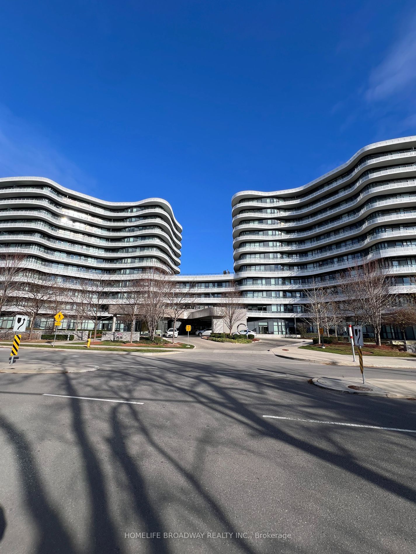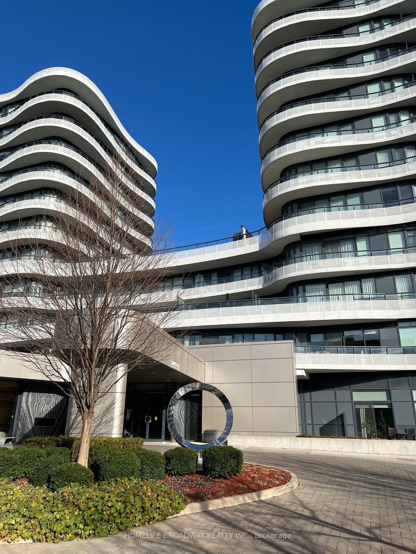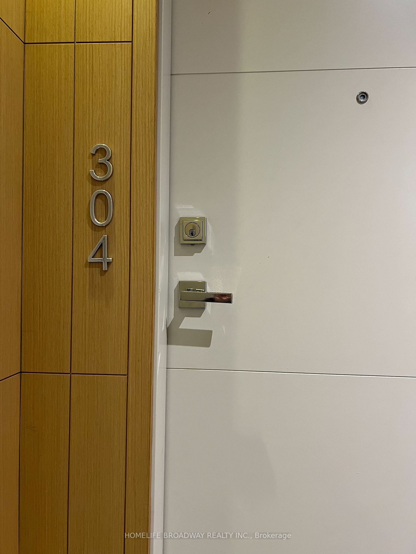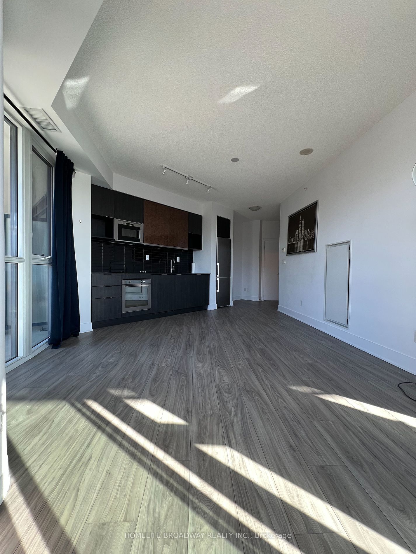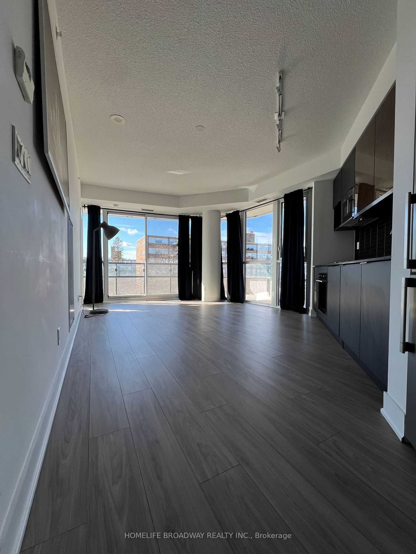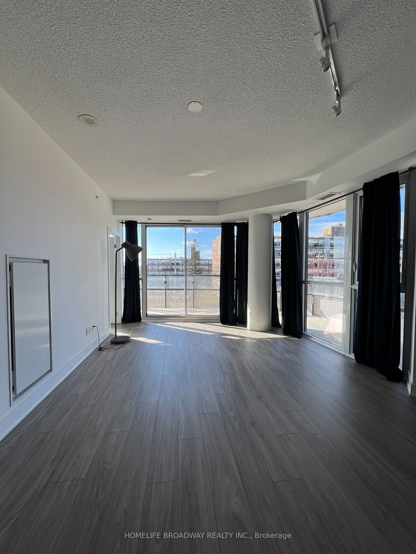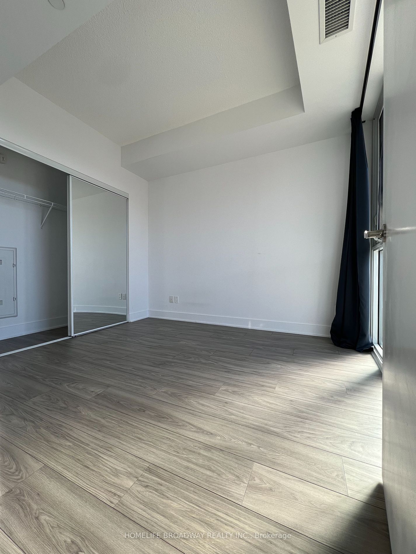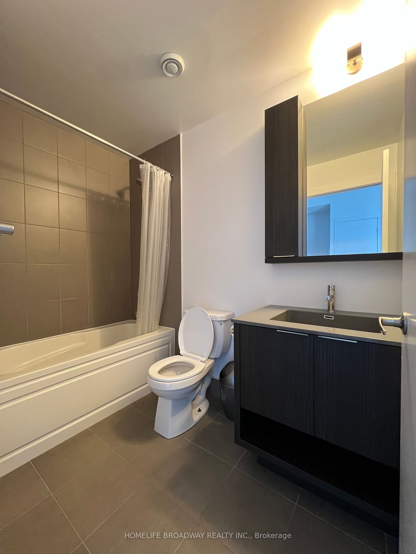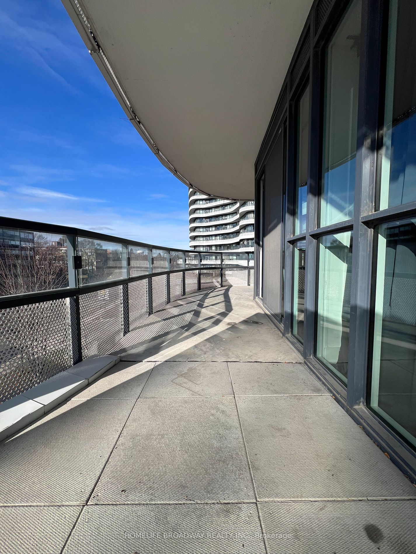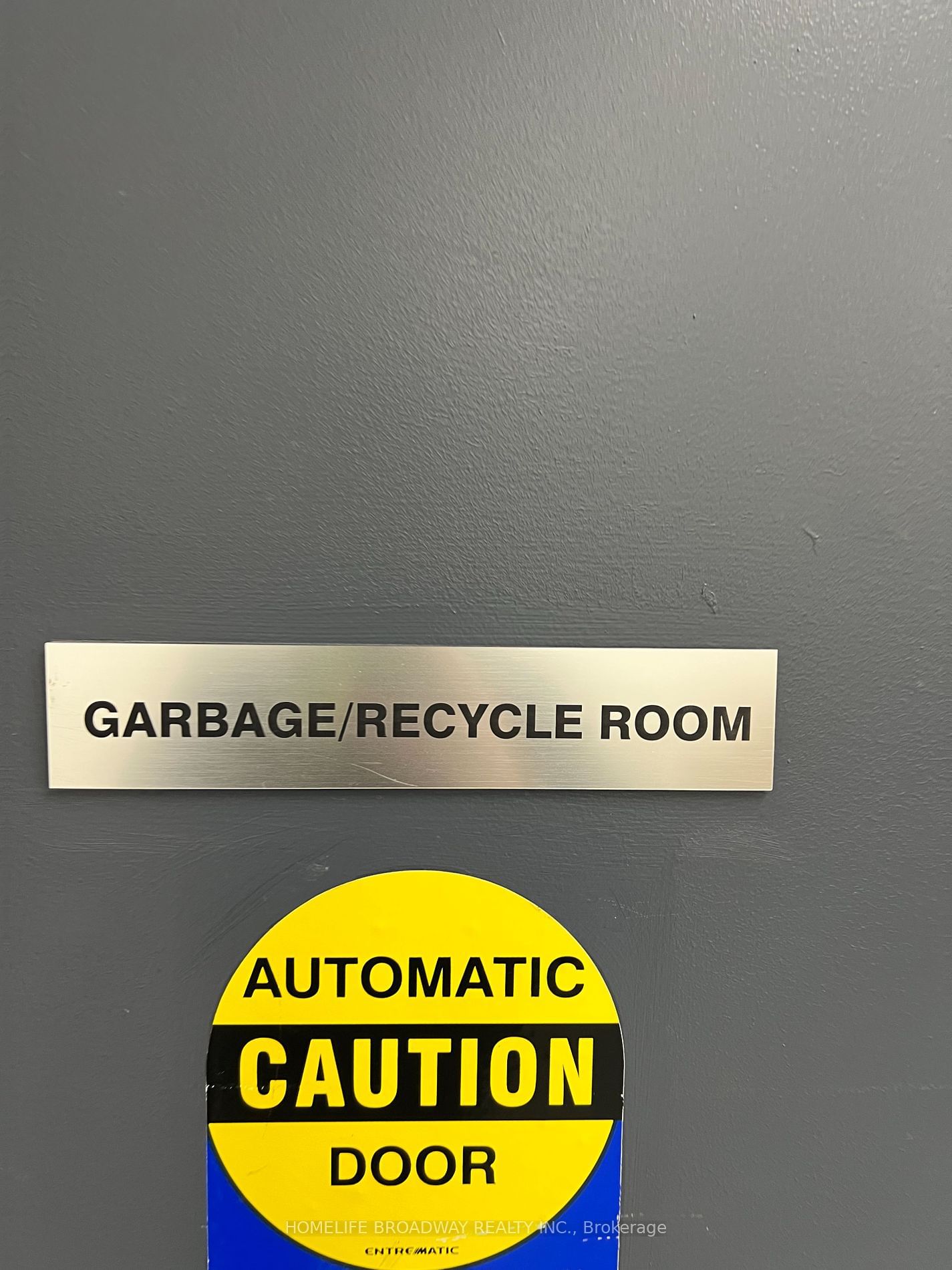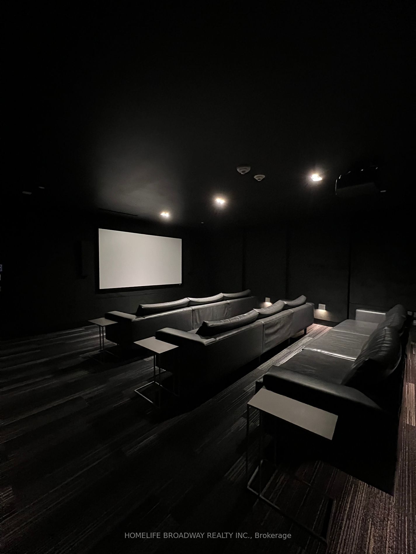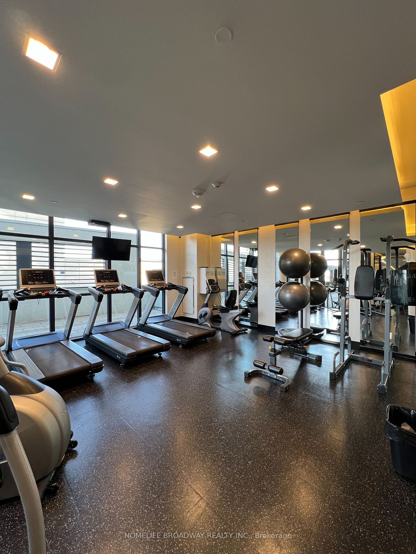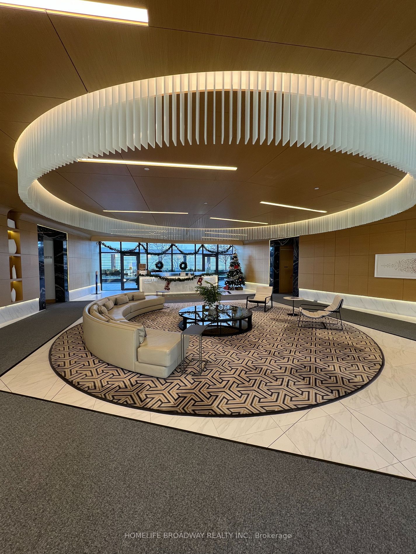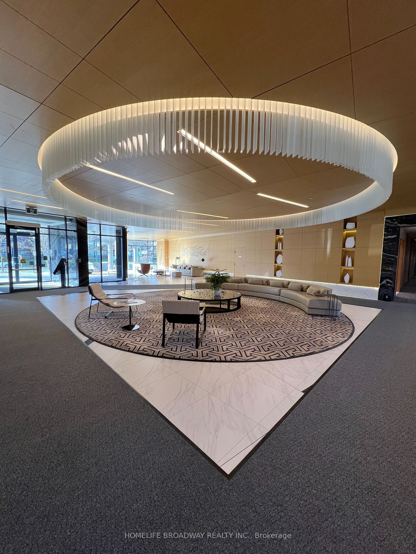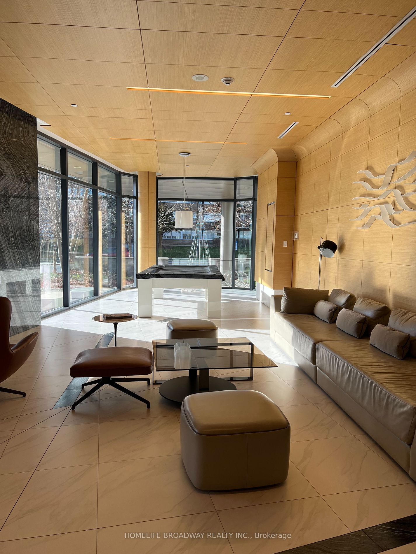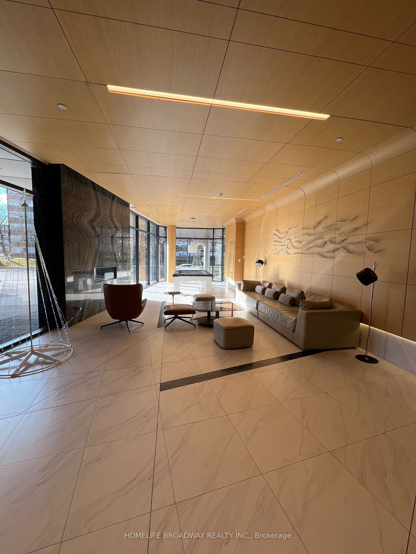304 - 99 The Donway W
Listing History
Unit Highlights
Utilities Included
Utility Type
- Air Conditioning
- Central Air
- Heat Source
- Gas
- Heating
- Forced Air
Room Dimensions
About this Listing
Welcome To FLAIRE Condo an exciting new concept in condo living in the heart of shops at Don Mills.Live where you shop, Dine and Play. Steps Away To Shops, Fine Dining Restaurants, Supermarkets,Entertainment And More. Featuring Engineered Laminate Flooring Throughout Foyer, Living, Dining,Kitchen, 9 Foot Ceiling In Living, Dining And Bedroom. Ceramic Tiles In Bathroom And Laundry. Don't Miss Your Chance To Own This Gem In A Vibrant Community!
ExtrasStainless Steel Refrigerator, Dishwasher With Paneled Front, Microwave, Drop-In Cooktop, Built-In Oven And Hood Fan. All Existing Windows Covers. All Existing Light Fixtures.
homelife broadway realty inc.MLS® #C11890475
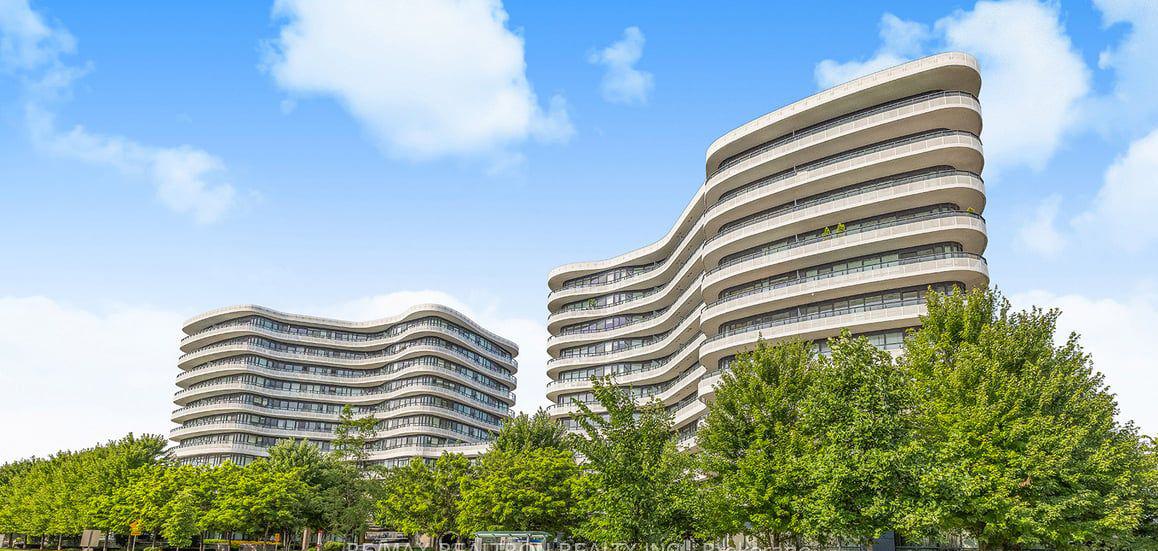
Building Spotlight
Amenities
Explore Neighbourhood
Similar Listings
Demographics
Based on the dissemination area as defined by Statistics Canada. A dissemination area contains, on average, approximately 200 – 400 households.
Price Trends
Maintenance Fees
Building Trends At Flaire Condos
Days on Strata
List vs Selling Price
Offer Competition
Turnover of Units
Property Value
Price Ranking
Sold Units
Rented Units
Best Value Rank
Appreciation Rank
Rental Yield
High Demand
Transaction Insights at 99 The Donway W
| 1 Bed | 1 Bed + Den | 2 Bed | 2 Bed + Den | 3 Bed | |
|---|---|---|---|---|---|
| Price Range | $580,000 | No Data | $695,000 - $1,050,000 | No Data | No Data |
| Avg. Cost Per Sqft | $1,006 | No Data | $901 | No Data | No Data |
| Price Range | $2,300 - $2,500 | $2,500 - $2,950 | $3,150 - $3,700 | No Data | No Data |
| Avg. Wait for Unit Availability | 46 Days | 46 Days | 100 Days | 536 Days | No Data |
| Avg. Wait for Unit Availability | 20 Days | 24 Days | 55 Days | 2248 Days | No Data |
| Ratio of Units in Building | 43% | 37% | 18% | 3% | 1% |
Transactions vs Inventory
Total number of units listed and leased in Don Mills
