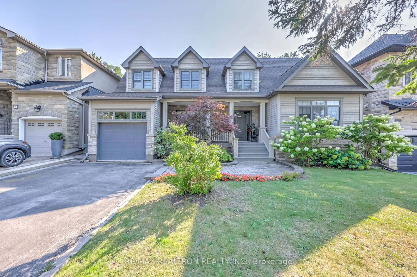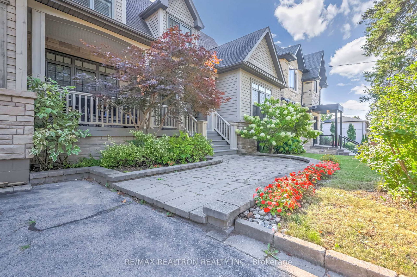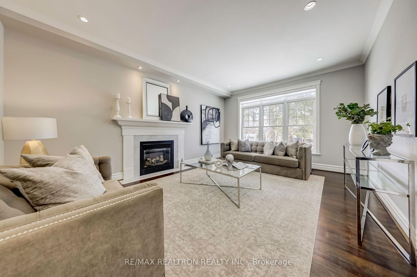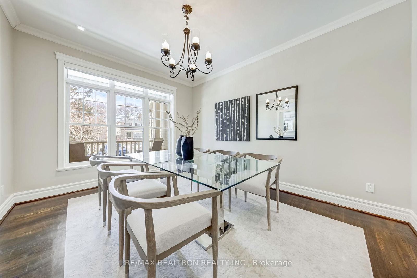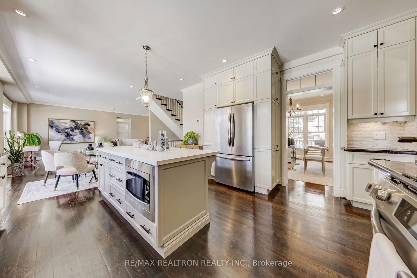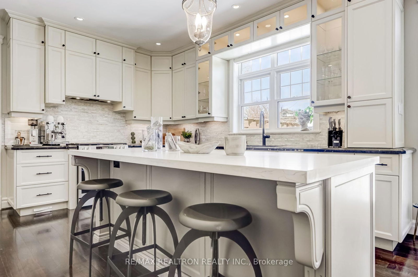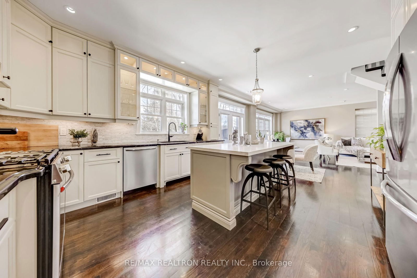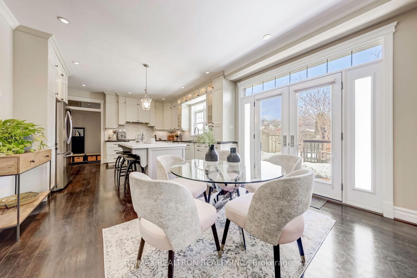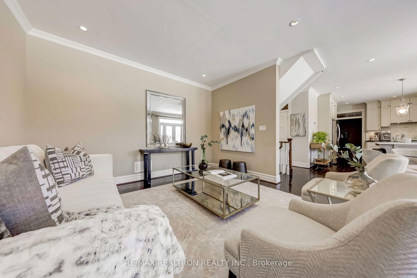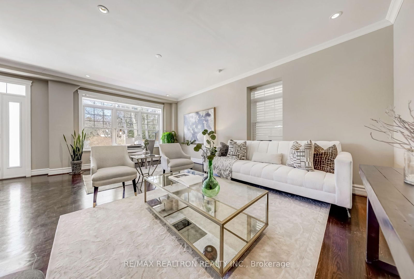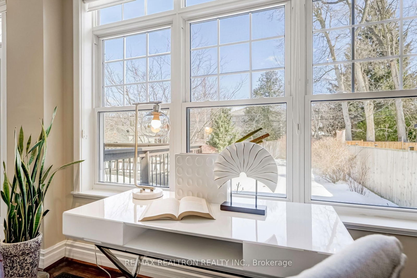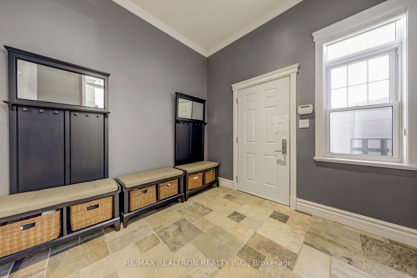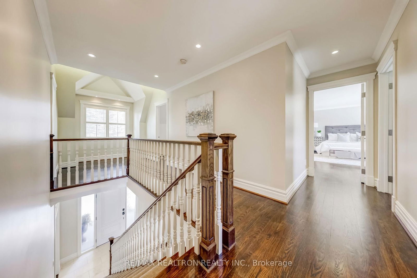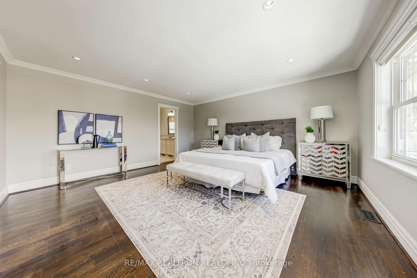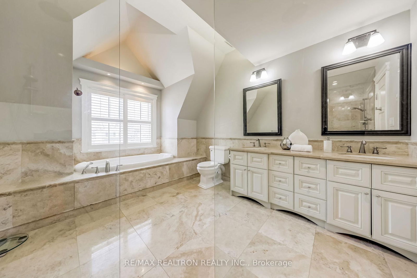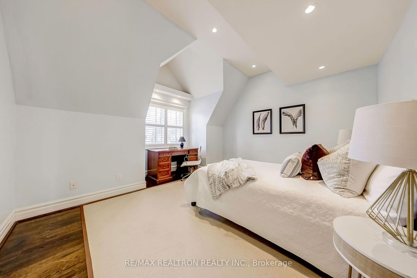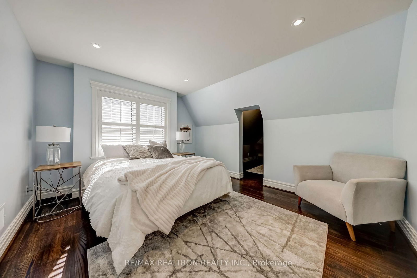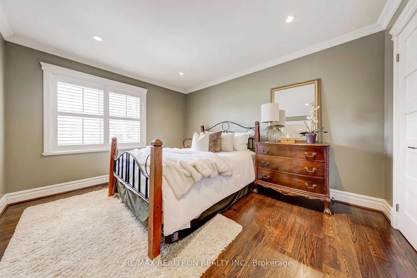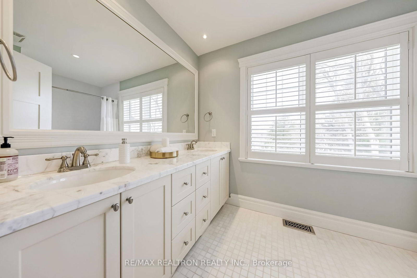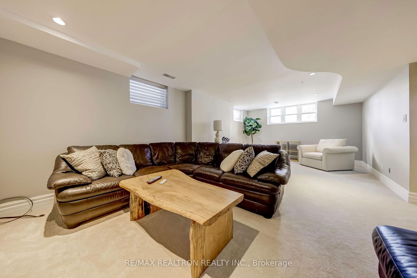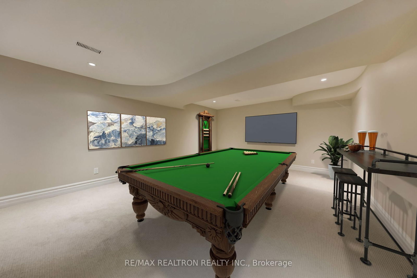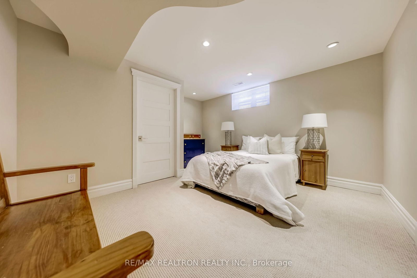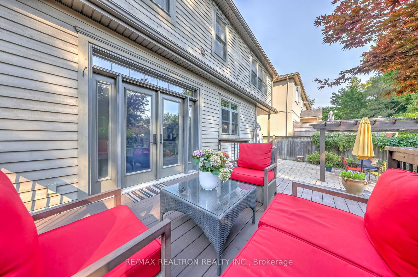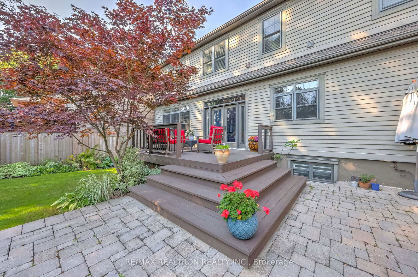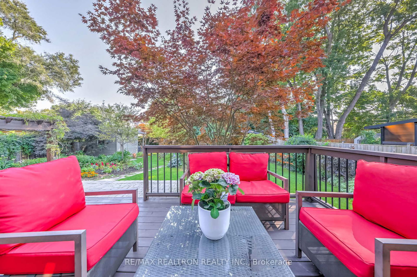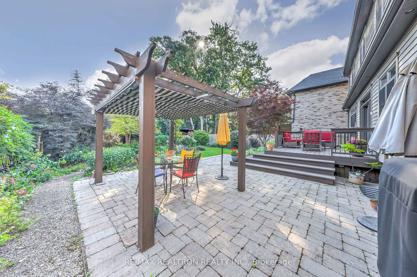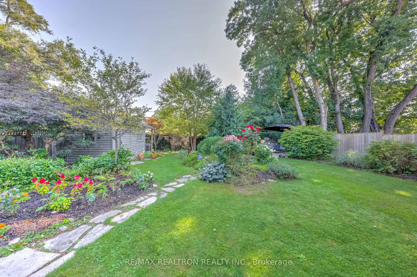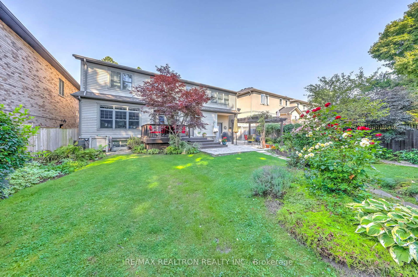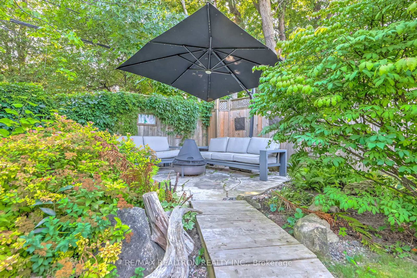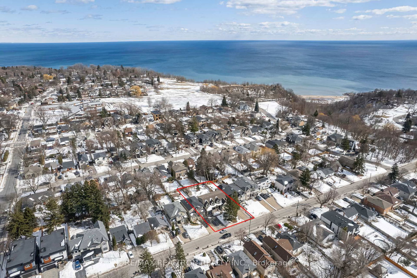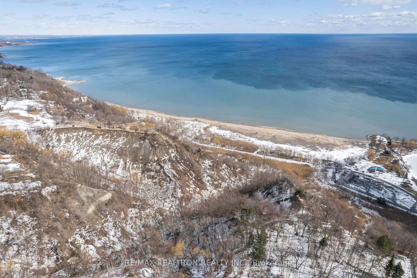95 Brooklawn Ave
Listing History
Details
Ownership Type:
Freehold
Property Size:
3,000 - 3,500 SQFT
Driveway:
Private Double
Basement:
Finished
Garage:
Built-In
Taxes:
$8,798 (2024)
Fireplace:
Yes
Possession Date:
Flexible/TBA
Laundry:
Upper
About 95 Brooklawn Ave
Discover this Stunning 4+1 Bedroom Home nestled on a rare extra-wide lot in the Prestigious "Bluffs" Neighbourhood. Offering a Perfect blend of Space, Charm, Luxury and Convenience, this Property boasts expansive Front and Backyards, providing endless possibilities for Outdoor Enjoyment & Entertaining. Just moments from scenic trails, parks, Bluffers Park & Beach, top-rated schools, TTC and Shops and vibrant local amenities.Truly a Retreat in the City! Designed for both Comfort and Entertaining, this Family home offers an abundance of space inside and out. Formal Living & Dining Rooms, Large Gourmet Kitchen open to Family Room - amazing Living Space. Large Mudroom with direct access from Garage and Yard.Private Primary features 5pc ensuite, Walk-in closet, Large Secondary Bedrooms with large closets. Bonus:2nd floor Laundry. Basement offers a Large Recreation/Theatre Rm, Separate Games Room ideal for Billiards Table, Private 5th Bedroom. Professionally Landscaped Grounds are Spectacular!!! Yard is absolutely amazing...a Serene park-like setting! Large deck leads to Outdoor Dining area with Gazebo, Separate Lounging area, Beautiful Perennial Gardens & Mature Trees throughout.
ExtrasStainless Steel Kitchen appliances: French Door Fridge,Gas cooktop Stove, Built-in Dishwasher,Built-in Microwave. Washer & Dryer, all Lights, all Window Blinds & Shutters,Electric Garage door opener+remote,Hot Water Tank,Surround Sound System, Fridge in Garage, Gazebo & Garden Shed in Backyard.Outdoor Chairs on Front porch, TV & Couch in Basement Rec Rm.
re/max realtron realty inc.MLS® #E12066088
Fees & Utilities
Utility Type
Air Conditioning
Heat Source
Heating
Property Details
- Type
- Detached
- Exterior
- Stone, Other
- Style
- 2 Storey
- Central Vacuum
- Yes
- Basement
- Finished
- Age
- No Data
Land
- Fronting On
- No Data
- Lot Frontage & Depth (FT)
- 55 x 133
- Lot Total (SQFT)
- 7,315
- Pool
- None
- Intersecting Streets
- St Clair / Kingston Rd
Room Dimensions
Foyer (Main)
Double Closet, Stone Floor, Pot Lights
Living (Main)
Fireplace, hardwood floor, Pot Lights
Dining (Main)
hardwood floor, Large Window, Pot Lights
Kitchen (Main)
Centre Island, Walkout To Deck, Eat-In Kitchen
Family (Main)
hardwood floor, Pot Lights, Open Concept
Mudroom (Main)
Stone Floor, Walkout To Yard, Walkout To Garage
Primary (2nd)
5 Piece Ensuite, Walk-in Closet, hardwood floor
2nd Bedroom (2nd)
hardwood floor, Double Closet, Pot Lights
3rd Bedroom (2nd)
hardwood floor, Double Closet, Walk-in Closet
4th Bedroom (2nd)
hardwood floor, Walk-in Closet, Pot Lights
Similar Listings
Explore Cliffcrest
Commute Calculator

Mortgage Calculator
Demographics
Based on the dissemination area as defined by Statistics Canada. A dissemination area contains, on average, approximately 200 – 400 households.
Sales Trends in Cliffcrest
| House Type | Detached | Row Townhouse | Semi-Detached |
|---|---|---|---|
| Avg. Sales Availability | 5 Days | 308 Days | 48 Days |
| Sales Price Range | $785,000 - $2,288,000 | $800,000 - $1,035,000 | No Data |
| Avg. Rental Availability | 20 Days | 305 Days | 102 Days |
| Rental Price Range | $1,600 - $4,900 | $3,400 - $3,800 | No Data |
