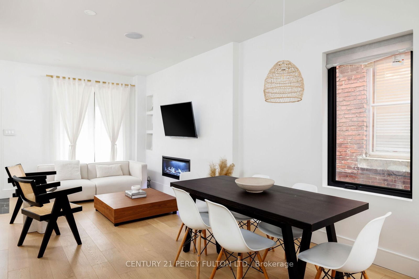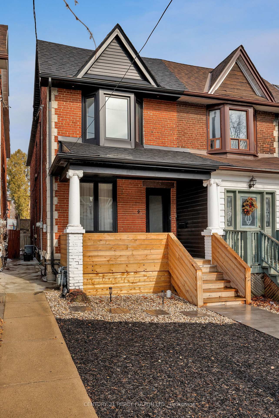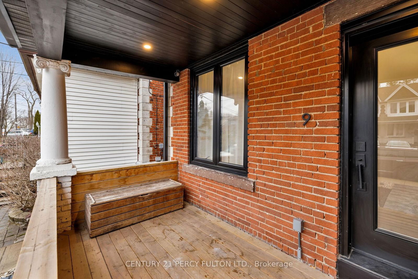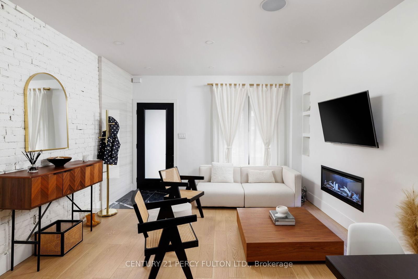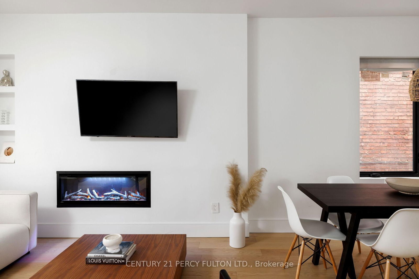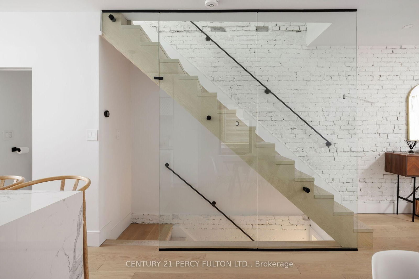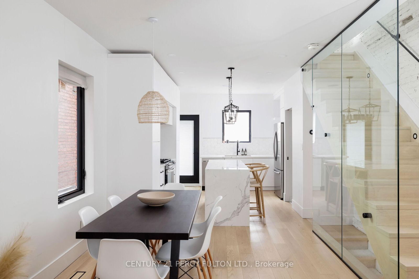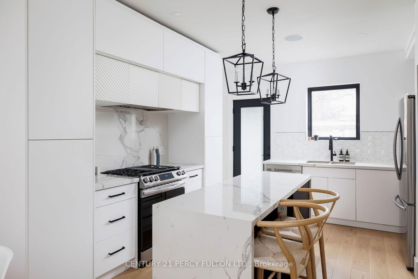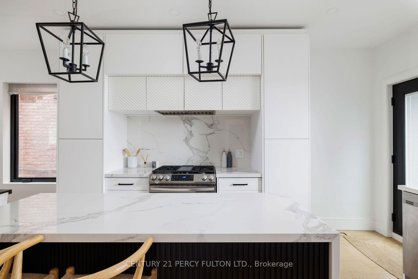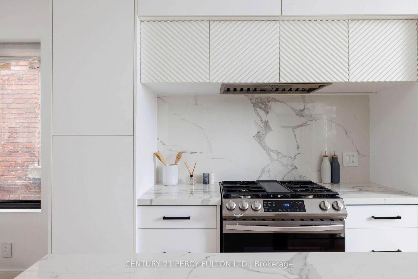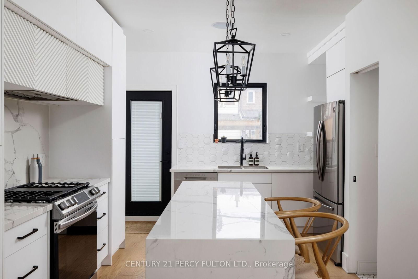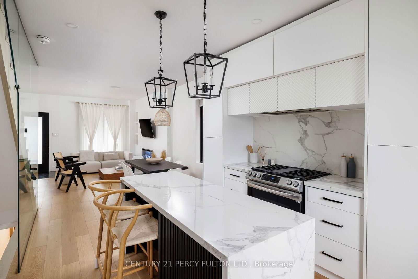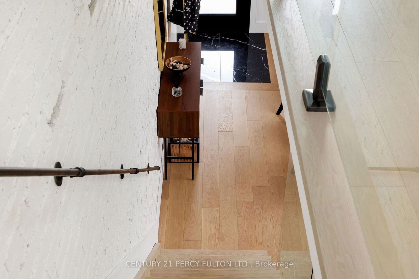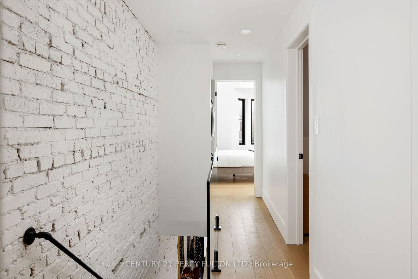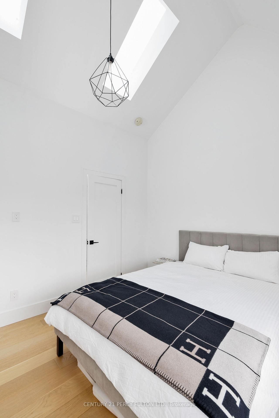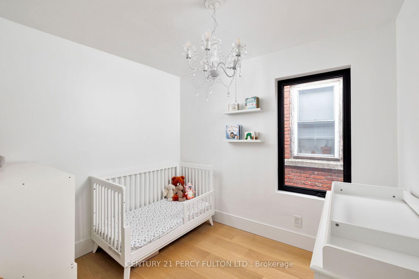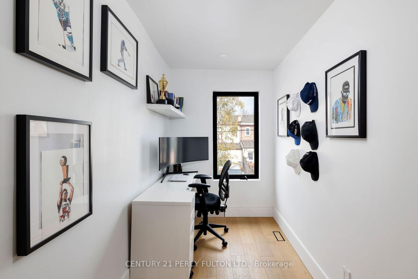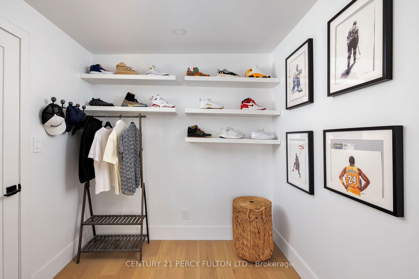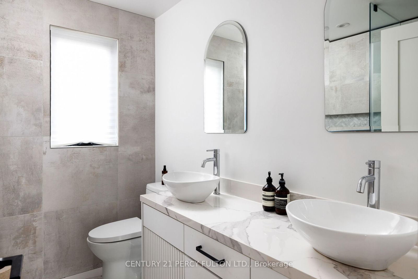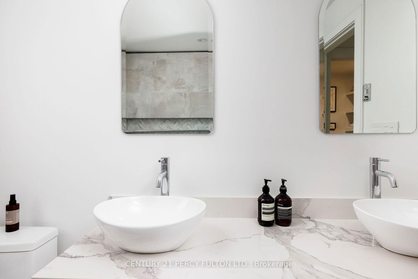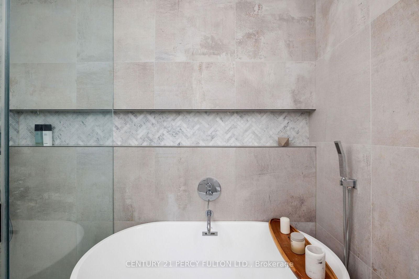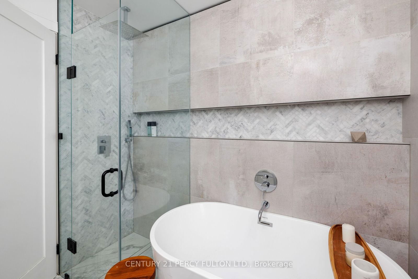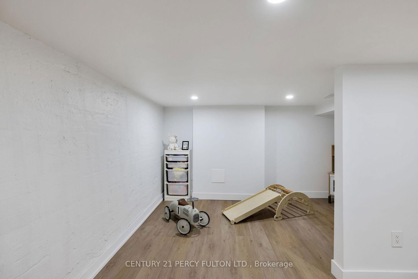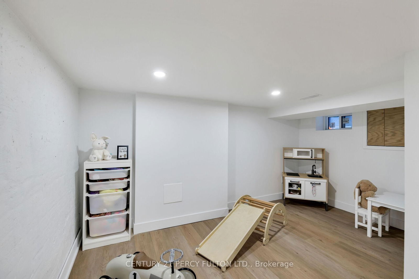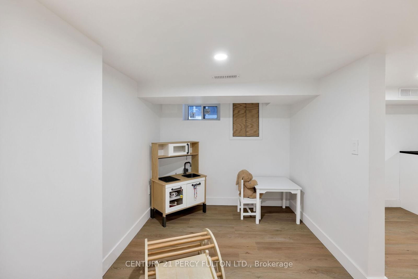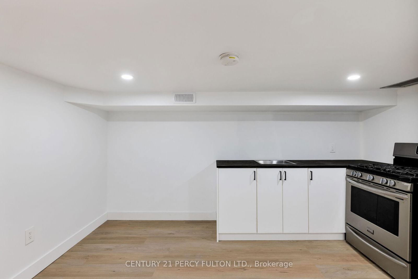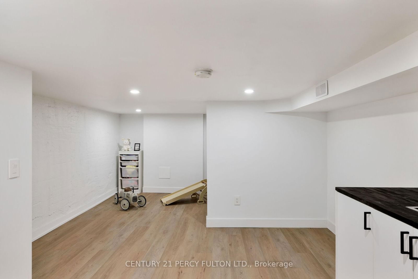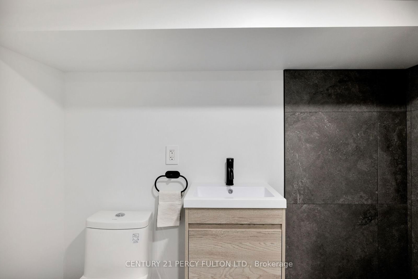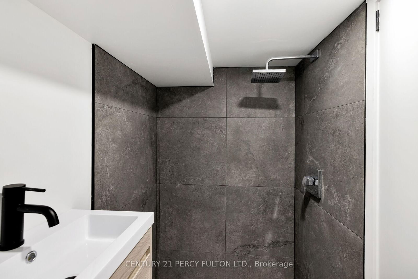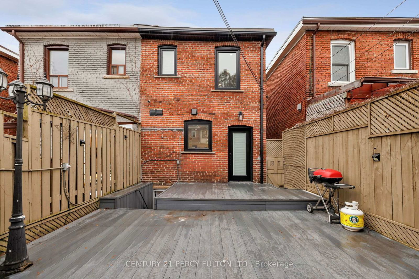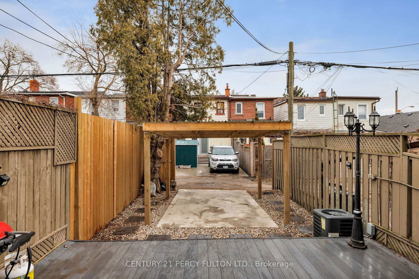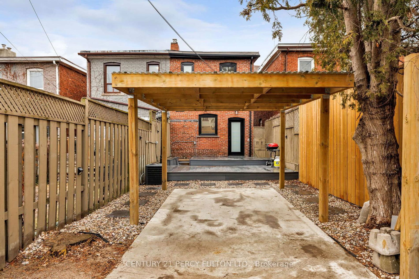9 Norval St
Listing History
Details
Ownership Type:
Freehold
Property Size:
700 - 1,100 SQFT
Driveway:
Lane
Basement:
Finished, Separate Entrance
Garage:
Carport
Taxes:
$3,047 (2024)
Fireplace:
Yes
Possession Date:
To Be Arranged
About 9 Norval St
This stunning, fully renovated Victorian home offers the perfect blend of historic charm and modern luxury, featuring 3 bedrooms and 3 bathrooms including 5 piece bathroom in the second floor and Powder room on the main floor. An open-concept layout with gleaming white oak hardwood floors throughout. The heart of the home is a beautiful kitchen that flows seamlessly into dining and living areas, complete with built-in speakers and pot lighting for the ultimate entertaining experience. The magnificent master suite boasts vaulted ceilings and skylights. The exposed brick accents add character throughout the house. The finished basement with separate entrance offers flexible living space, and outside you'll find a two-level composite deck perfect for family gatherings, plus low-maintenance landscaping. Practical upgrades include new windows and doors, a carport parking spot, and an unbeatable location on a quiet dead-end street leading to a park, just steps from The Junction, Stockyards, and Bloor West Village - making this the ideal family home that combines Victorian elegance with contemporary comfort in one of the city's most desirable neighbourhoods.
Extras2 Fridge, 2 Range, Dishwasher, Washer & Dryer, Google Nest Thermostat, Doorbell, Camera, Built In Microwave and All Light Fixtures.
century 21 percy fulton ltd.MLS® #W12065999
Fees & Utilities
Utility Type
Air Conditioning
Heat Source
Heating
Property Details
- Type
- Semi-Detached
- Exterior
- Brick, Aluminum Siding
- Style
- 2 Storey
- Central Vacuum
- No Data
- Basement
- Finished, Separate Entrance
- Age
- No Data
Land
- Fronting On
- No Data
- Lot Frontage & Depth (FT)
- 17 x 95
- Lot Total (SQFT)
- 1,597
- Pool
- None
- Intersecting Streets
- Runnymede / St Clair
Room Dimensions
Living (Main)
hardwood floor, Window, Open Concept
Dining (Main)
hardwood floor, Window, Open Concept
Kitchen (Main)
Stainless Steel Appliances, Combined with Living, Breakfast Area
Powder Rm (Main)
Tile Floor, 2 Piece Bath
Bedroom (2nd)
hardwood floor, Window
Bedroom (2nd)
hardwood floor, Window
Primary (2nd)
Vaulted Ceiling, Bay Window
Bathroom (2nd)
5 Piece Bath, Tile Floor
Rec (Bsmt)
Vinyl Floor, Open Concept
Kitchen (Bsmt)
Open Concept, Stainless Steel Appliances
Similar Listings
Explore Rockcliffe - Smythe
Commute Calculator

Mortgage Calculator
Demographics
Based on the dissemination area as defined by Statistics Canada. A dissemination area contains, on average, approximately 200 – 400 households.
Sales Trends in Rockcliffe - Smythe
| House Type | Detached | Semi-Detached | Row Townhouse |
|---|---|---|---|
| Avg. Sales Availability | 5 Days | 14 Days | 230 Days |
| Sales Price Range | $540,000 - $1,545,000 | $895,000 - $1,310,000 | No Data |
| Avg. Rental Availability | 14 Days | 66 Days | 204 Days |
| Rental Price Range | $1,500 - $4,700 | $1,650 - $3,300 | No Data |
