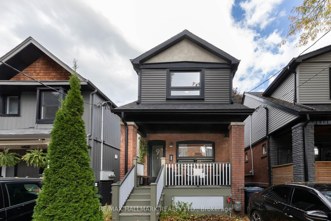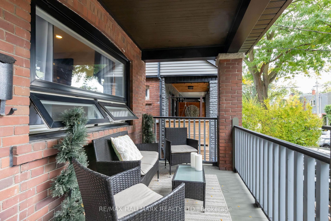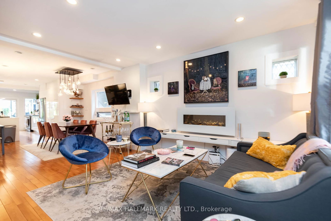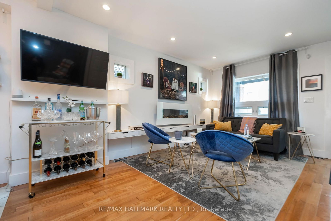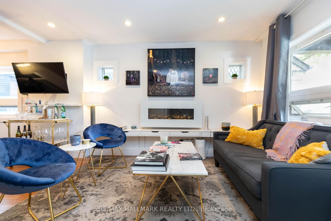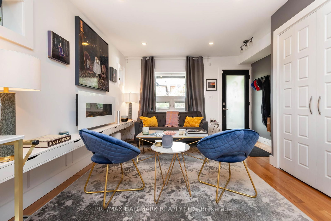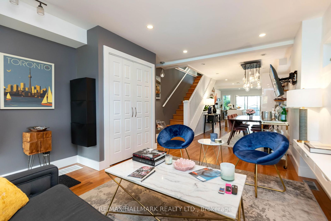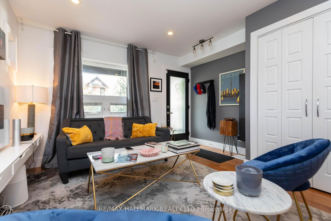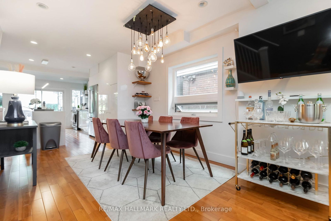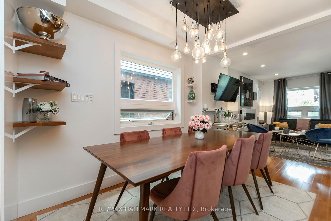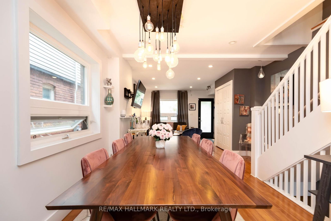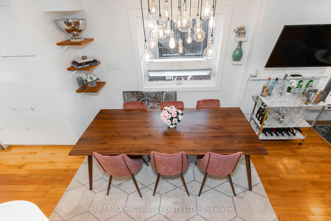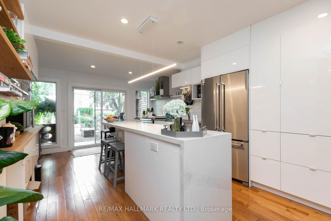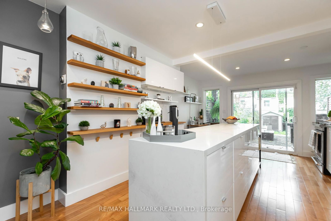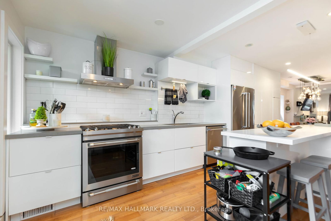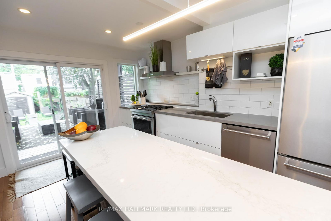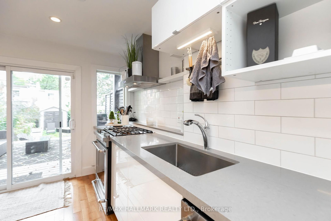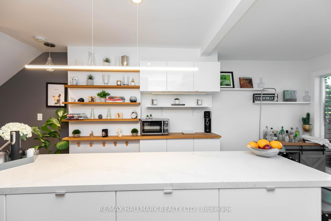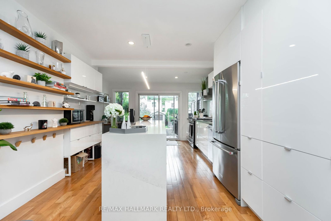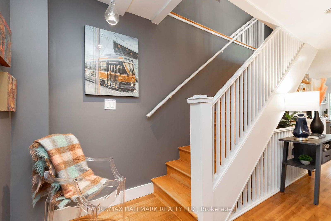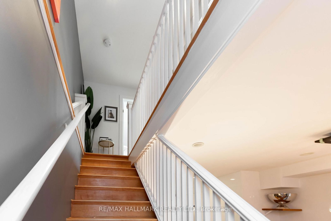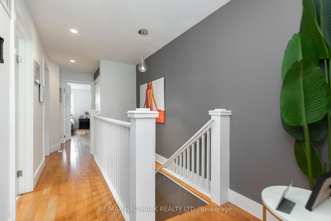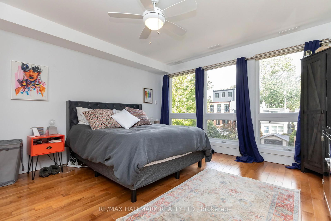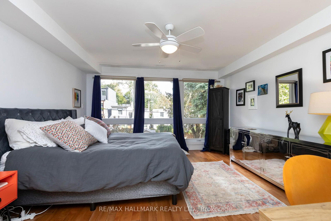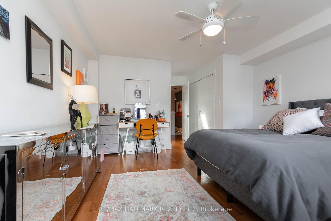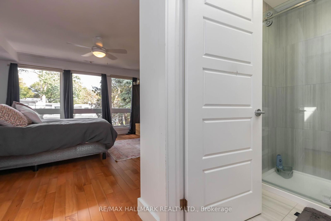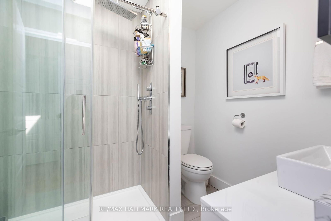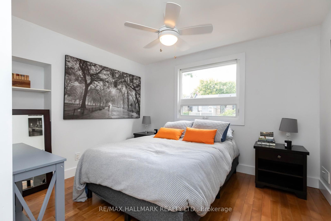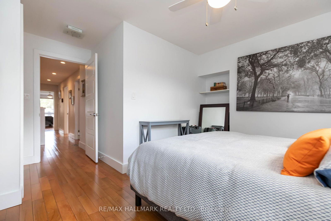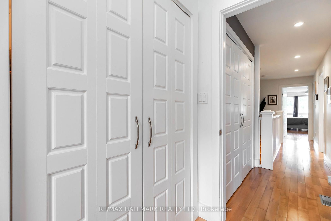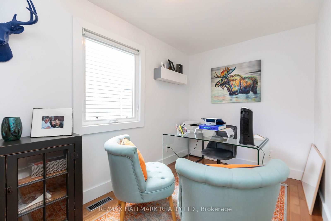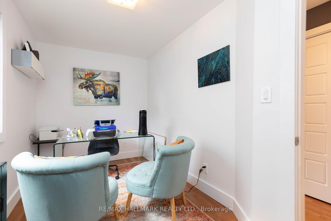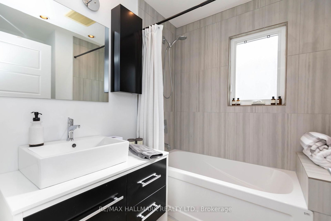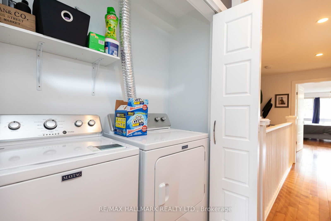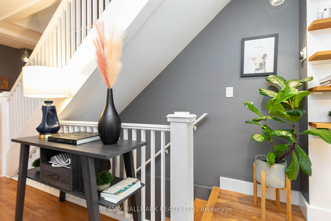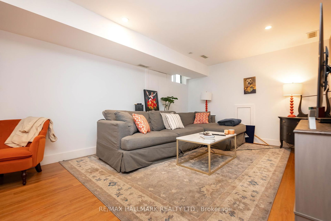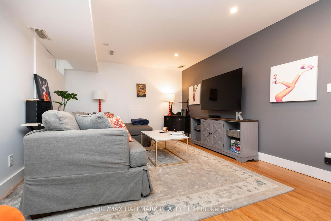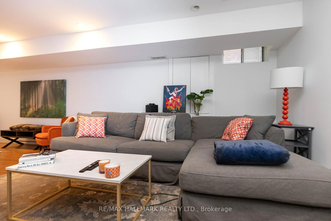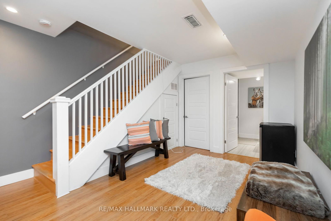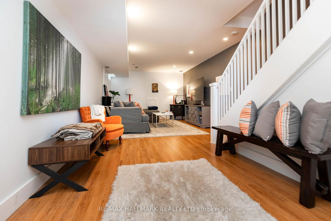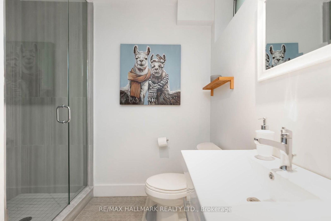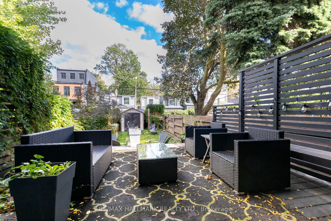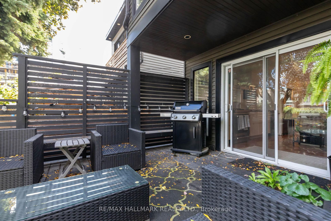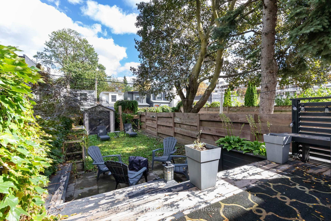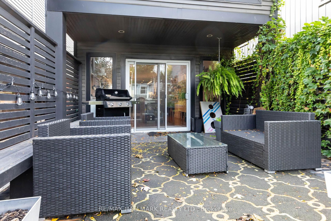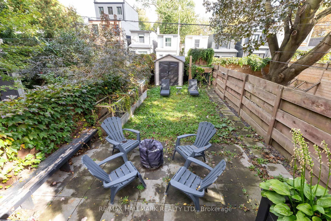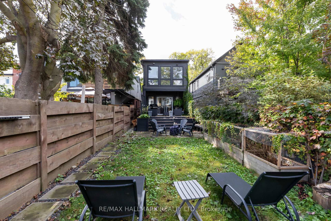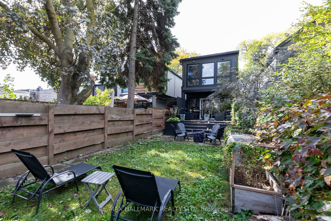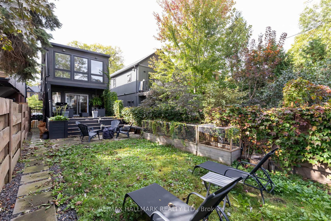9 Ashdale Ave
Listing History
Details
Ownership Type:
Freehold
Possession Date:
June 1, 2025
Lease Term:
1 Year
Property Size:
No Data
Portion for Lease:
No Data
Utilities Included:
No
Driveway:
Mutual
Furnished:
No
Basement:
Finished, Full
Garage:
None
Laundry:
Lower
About 9 Ashdale Ave
Abode Into 9 Ashdale Ave ~ Detached Brick 2-Storey Residence Offers Turnkey Living With 3 Full Levels Of Modern Finished Space. Fully Renovated In 2013 Has Open Concept Main Floor With Living/Dining Room, Large Gourmet Eat-In Kitchen Walk-Out To Party-Side Deck Into Deep Private Backyard. Upstairs, 3 Principal Size Bedrooms, Spa-Inspired 3 Pc Bath, Primary Bdrm Has Large Windows To Let The Sunshine In, Wall-To-Wall Closet, 3Pc Ensuite, Laundry Closet Has Full-Size Washer & Dryer. Finished Lower Level Has Been Dug Down/Underpinned With 8"Ft Basement Height With Extra Bdrm/Den, Utility Room And 3Pc Bath. All Located Steps To The Hip Vibe Of East Leslieville, Or Walk East To The Calming Sounds Of The Lake In The Beach. Tenant responsible for: Heat, Hydro, and Waste & Water utility bills. Shared Mutual 1-Car Parking Is 1 Month On/Off With Neighbour #7. Street Permit Parking $21.34+Hst/Month. Fabulous Family home to call your own.
ExtrasFridge, Gas Stove, Built-In Dishwasher, Full Size Washer & Dryer, All High-End Light Fixtures, All Window Coverings & Rods, Central A/C, Hi-Eff Gas Furnace. Tenant Responsible For All Outdoor Yard Care, Snow Shoveling, Bin To Curb Pick-Up.
re/max hallmark realty ltd.MLS® #E12065323
Fees & Utilities
Utility Type
Air Conditioning
Heat Source
Heating
Property Details
- Type
- Detached
- Exterior
- Brick, Vinyl Siding
- Style
- 2 Storey
- Central Vacuum
- No Data
- Basement
- Finished, Full
- Age
- No Data
Land
- Fronting On
- No Data
- Lot Frontage & Depth (FT)
- 18 x 121
- Lot Total (SQFT)
- 2,204
- Pool
- None
- Intersecting Streets
- Coxwell/Queen East Leslieville
Room Dimensions
Foyer (Main)
Track Lights, Closet, hardwood floor
Living (Main)
O/Looks Frontyard, Halogen Lighting, hardwood floor
Dining (Main)
Open Concept, Halogen Lighting, hardwood floor
Kitchen (Main)
Walkout To Deck, Breakfast Bar, hardwood floor
Primary (2nd)
3 Piece Ensuite, with W Closet, hardwood floor
Bathroom (2nd)
4 Piece Bath, Window, Ceramic Floor
2nd Bedroom (2nd)
Window, Closet, hardwood floor
3rd Bedroom (2nd)
Window, Closet, hardwood floor
Laundry (2nd)
Double Doors, Built-in Shelves, hardwood floor
Den (Bsmt)
Above Grade Window, Halogen Lighting, Laminate
Similar Listings
Explore Greenwood | Coxwell
Commute Calculator

Mortgage Calculator
Demographics
Based on the dissemination area as defined by Statistics Canada. A dissemination area contains, on average, approximately 200 – 400 households.
Sales Trends in Greenwood | Coxwell
| House Type | Detached | Semi-Detached | Row Townhouse |
|---|---|---|---|
| Avg. Sales Availability | 11 Days | 6 Days | 39 Days |
| Sales Price Range | $450,000 - $2,200,000 | $910,000 - $1,725,000 | $832,000 - $1,190,000 |
| Avg. Rental Availability | 17 Days | 13 Days | 59 Days |
| Rental Price Range | $1,500 - $6,500 | $1,200 - $4,550 | $2,250 - $3,600 |
