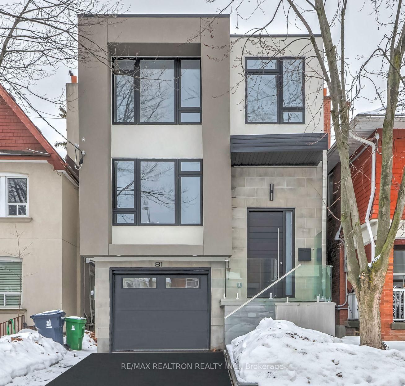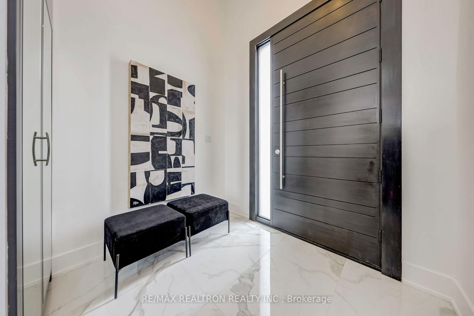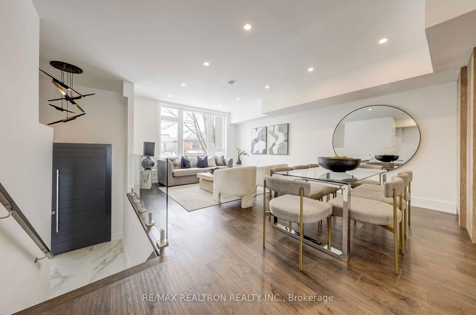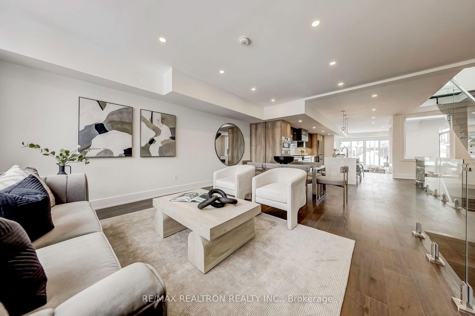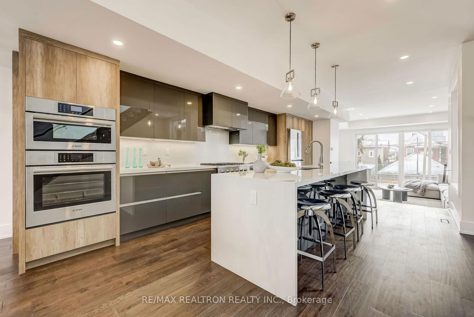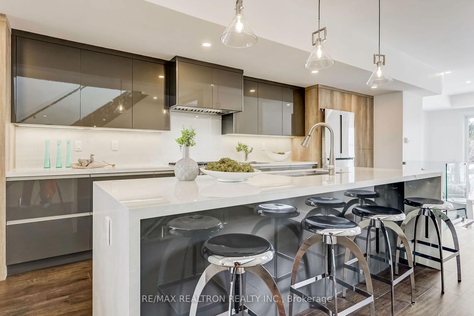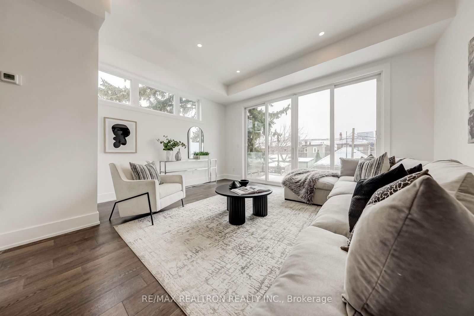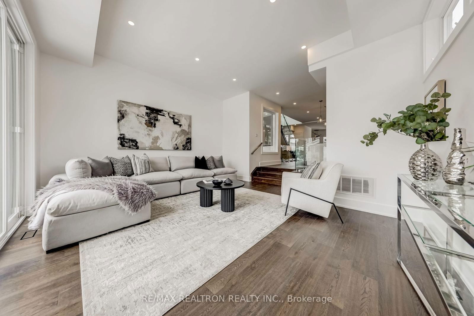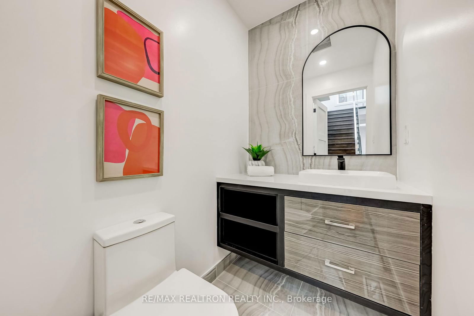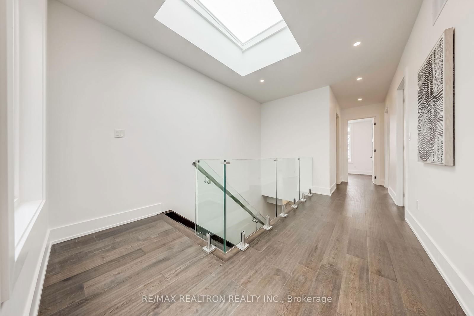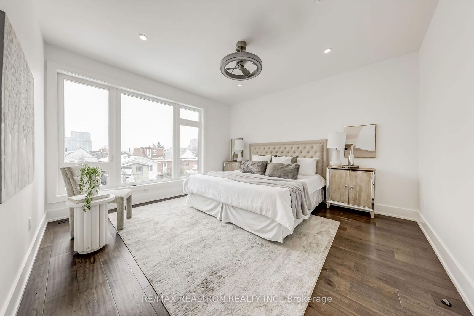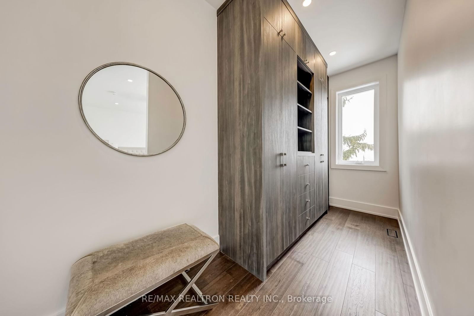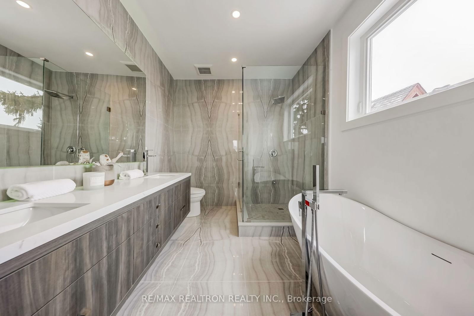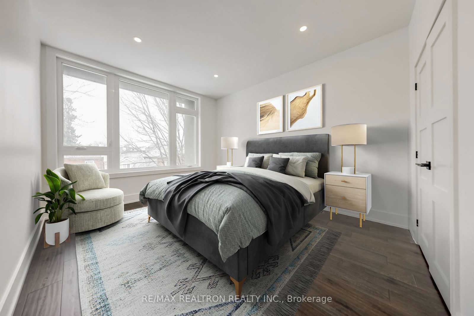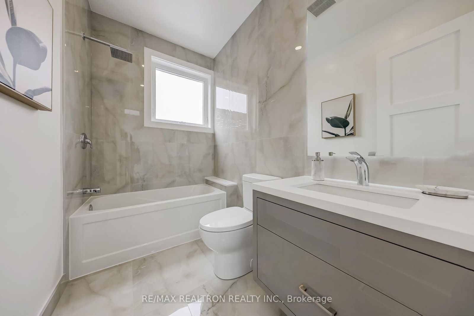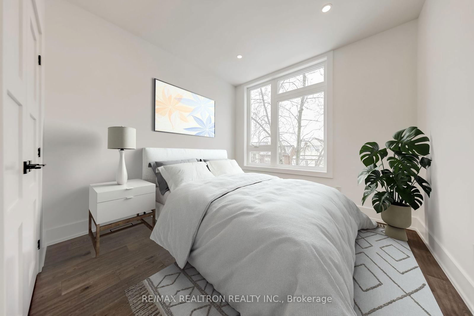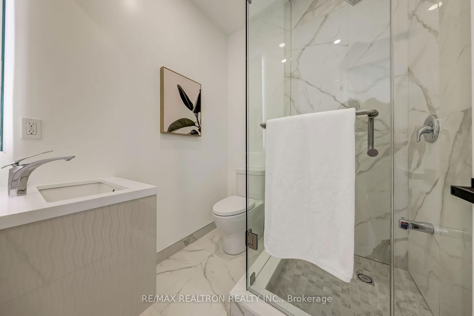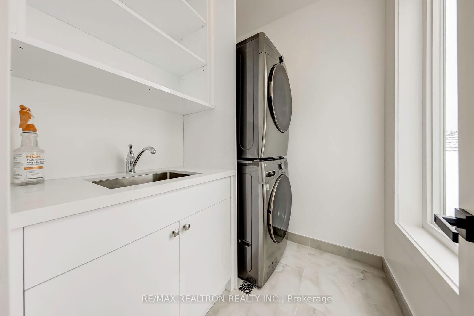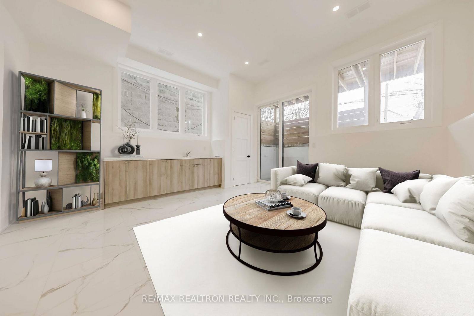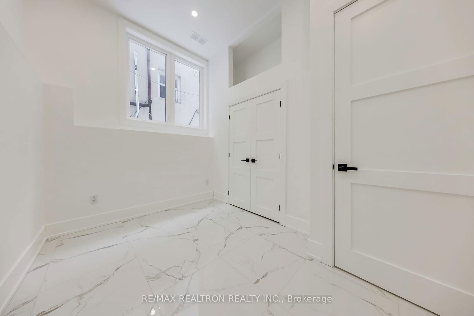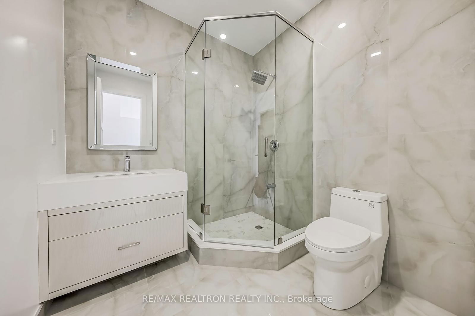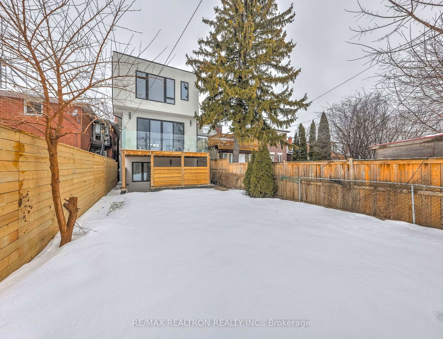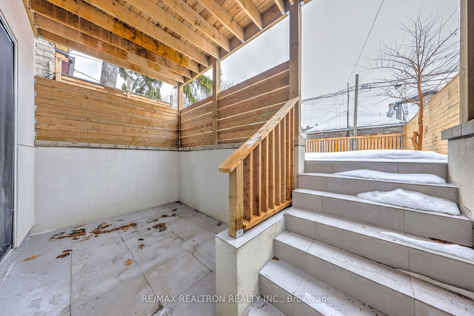81 Peterborough Ave
Listing History
Details
Ownership Type:
Freehold
Property Size:
2,500 - 3,000 SQFT
Driveway:
Private
Basement:
Finished Walk Out
Garage:
Built-In
Taxes:
$11,945 (2024)
Fireplace:
No
Possession Date:
Flexible/TBA
Laundry:
Upper
About 81 Peterborough Ave
Stunning Contemporary Designed Home on Quiet Family Street in Highly sought-after Vibrant Neighbourhood! Minutes to St Clair & TTC, Shops, Restaurants, Bakeries. Boasting Tall ceilings throughout; 9' ceilings on Main & 2nd Floor , 11' in Basement. Over 3500 sq ft of Beautiful Living Space. Floor to Ceiling Windows flood this Home with tons of Natural Light! Built-in Garage with direct access to interior of Home. Open-Concept Main floor, Gourmet Kitchen with Large Centre Island & top Quality Bosch appliances is truly an amazing Focal Point. Sunken Family Room with Floor to Ceiling Window/Patio Door system, walk out to south-facing Deck and fully fenced Yard. Private Primary set at the Back features Beautiful 5 pc Ensuite & Walk-in Closet, Large secondary Bedrooms, Bonus: 2nd floor Laundry! Basement has Large Living space with walk-out to Yard. Private In-law Suite potential. Great Storage throughout the Home. ***High Quality Construction*** all Basement Walls & Ceiling of 2nd floor Spray-foam insulation and Walls on Main & 2nd Floor have superior Rochwool R22 insulation from inside and outside Rochwool panels!! All Bathrooms flooring have Schluter system waterproofing & concrete slab. **Great Schools: Regal Road Jr PS, Winona Drive Sr PS.
ExtrasBosch B/I wall Oven, Bosch B/I microwave, Bosch B/I Gas cooktop, Bosch French door Fridge, Bosch B/I dishwasher, Hoodfan, Stackable Washer & Dryer, Sump Pump, Forced air Gas Furnace, Central air conditioner, Electric Garage Door opener + remote. *Sump Pump leads to French Drain (no water ponding on exterior Landscaping).
re/max realtron realty inc.MLS® #W12065865
Fees & Utilities
Utility Type
Air Conditioning
Heat Source
Heating
Property Details
- Type
- Detached
- Exterior
- Stucco/Plaster, Stone
- Style
- 2 Storey
- Central Vacuum
- No Data
- Basement
- Finished Walk Out
- Age
- No Data
Land
- Fronting On
- No Data
- Lot Frontage & Depth (FT)
- 25 x 120
- Lot Total (SQFT)
- 3,000
- Pool
- None
- Intersecting Streets
- St Clair / Dufferin / Davenport
Room Dimensions
Foyer (Main)
Built-in Closet
Living (Main)
hardwood floor, Large Window, Open Concept
Dining (Main)
hardwood floor, Open Concept, Built-in Closet
Kitchen (Main)
Centre Island, Stainless Steel Appliances, hardwood floor
Family (Main)
Walkout To Deck, Sunken Room, Windows Floor to Ceiling
Primary (2nd)
5 Piece Ensuite, Walk-in Closet, hardwood floor
2nd Bedroom (2nd)
Double Closet, hardwood floor, Pot Lights
3rd Bedroom (2nd)
Double Closet, hardwood floor, Pot Lights
4th Bedroom (2nd)
Double Closet, hardwood floor, Pot Lights
Laundry (2nd)
Laundry Sink, Built-in Shelves, Window
Similar Listings
Explore Corso Italia | Davenport
Commute Calculator

Mortgage Calculator
Demographics
Based on the dissemination area as defined by Statistics Canada. A dissemination area contains, on average, approximately 200 – 400 households.
Sales Trends in Corso Italia | Davenport
| House Type | Detached | Semi-Detached | Row Townhouse |
|---|---|---|---|
| Avg. Sales Availability | 11 Days | 10 Days | 87 Days |
| Sales Price Range | $900,029 - $1,975,000 | $753,000 - $1,475,000 | $830,000 - $915,000 |
| Avg. Rental Availability | 22 Days | 25 Days | 89 Days |
| Rental Price Range | $1,400 - $3,650 | $1,250 - $5,500 | $1,200 - $2,050 |
