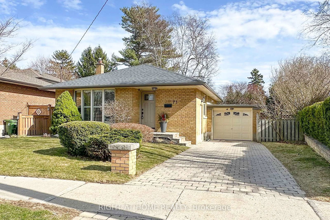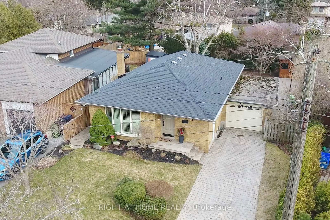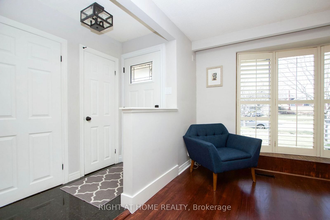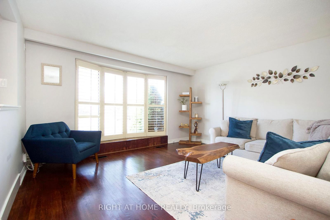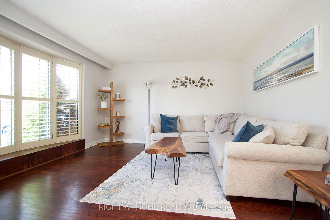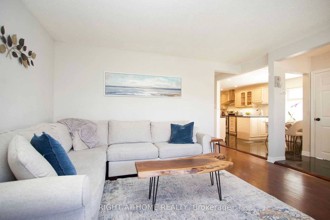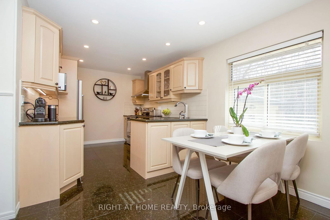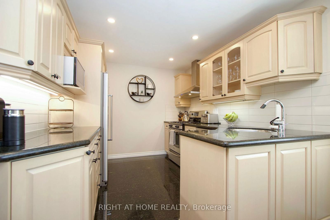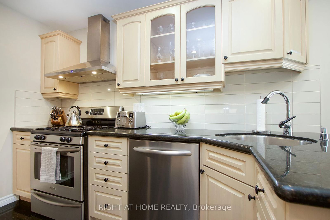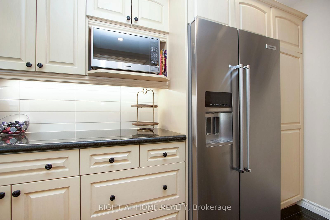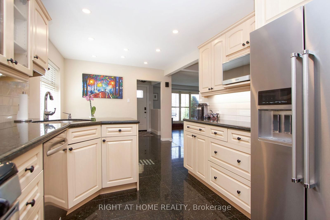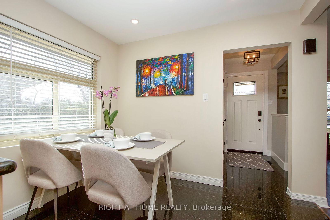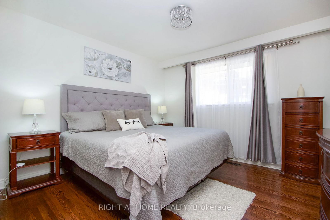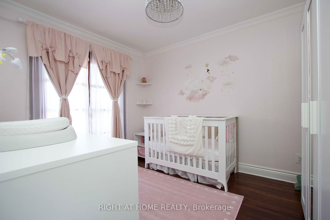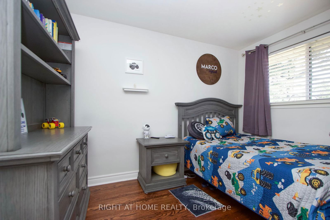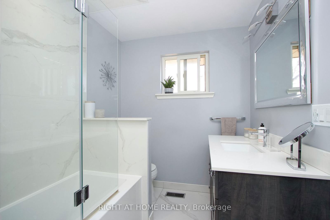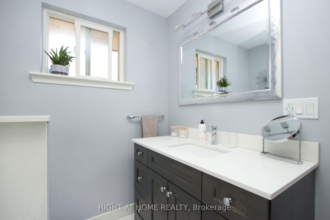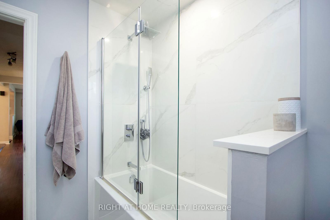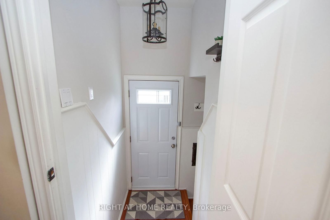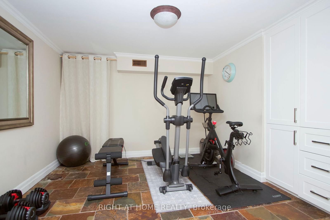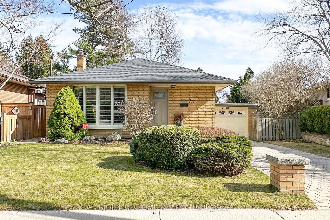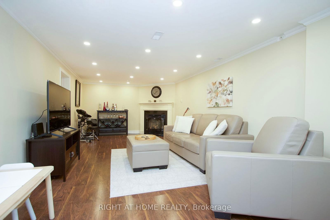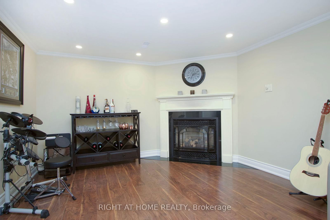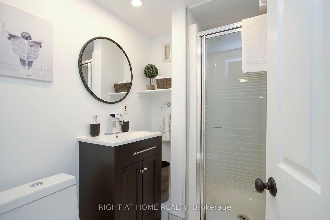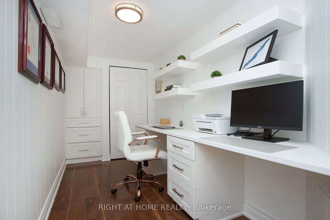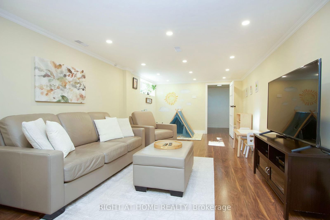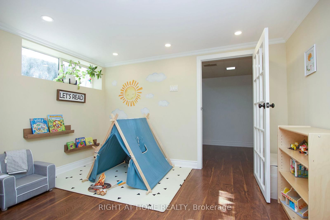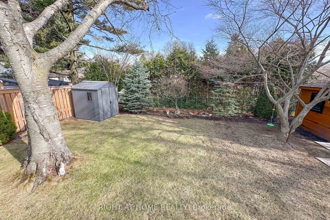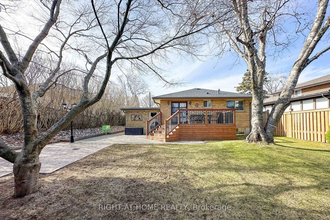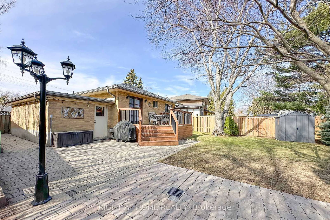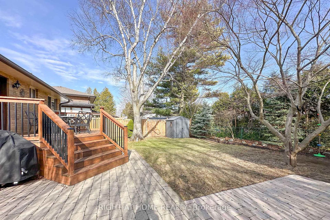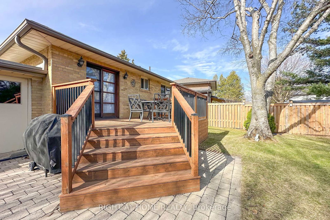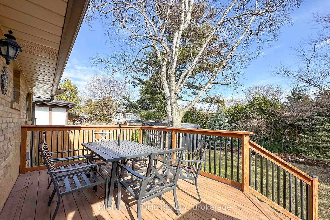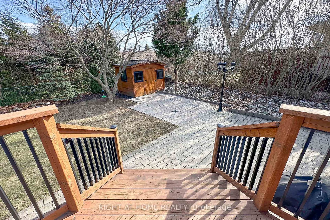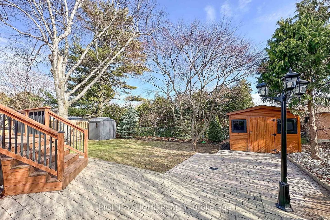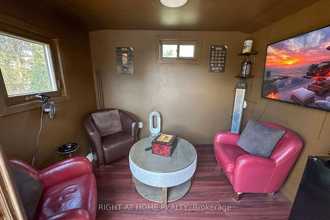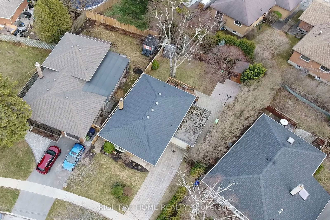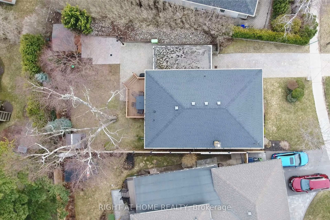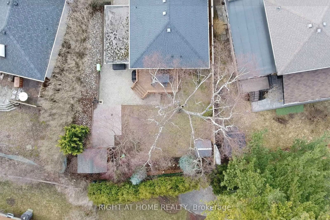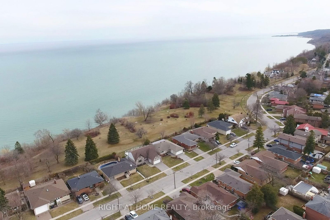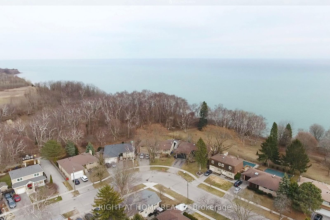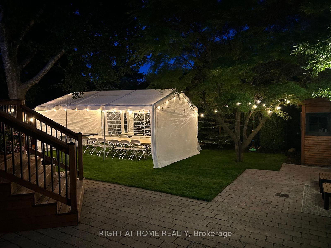71 Fordover Dr
Listing History
Details
Ownership Type:
Freehold
Property Size:
700 - 1,100 SQFT
Driveway:
Basement:
Finished, Separate Entrance
Garage:
Attached
Taxes:
$4,120 (2025)
Fireplace:
Yes
Possession Date:
To Be Determined
Laundry:
Lower
About 71 Fordover Dr
Welcome to this turnkey bungalow in the highly sought-after Guildwood neighborhood! This home showcases thoughtful upgrades and impeccable pride of ownership. The main floor features tile and hardwood throughout, with an open-concept kitchen, living, and dining area. Both full bathrooms have been updated and include heated floors for added comfort. The finished basement, with a separate entrance, includes a spacious rec room with a gas fireplace and a renovated home office. You'll appreciate the abundance of built-in units and smart storage solutions. Step outside to a perennial garden and spacious garage, plus beautifully landscaped backyard. Relax or entertain on the large private deck, surrounded by mature trees. As a bonus, the fully finished and insulated 8x10 shed tucked among the trees can be used all winter long making it a perfect retreat, playhouse, or creative space. Just steps away, enjoy a secluded park and scenic trails that lead to the lake, offering endless outdoor enjoyment. The friendly neighborhood is also home to excellent schools, making it a perfect place for families.
ExtrasStainless Steel Fridge, Gas Stove, Exhaust Hood, B/I D/W, Washer, Dryer, All Elfs, Cac, Keter storage shed and Cedar Shed, Garage Door Opener & Remote. 2019 Roof
right at home realtyMLS® #E12065585
Fees & Utilities
Utility Type
Air Conditioning
Heat Source
Heating
Property Details
- Type
- Detached
- Exterior
- Brick
- Style
- Bungalow
- Central Vacuum
- No Data
- Basement
- Finished, Separate Entrance
- Age
- No Data
Land
- Fronting On
- No Data
- Lot Frontage & Depth (FT)
- 45 x 107
- Lot Total (SQFT)
- 4,833
- Pool
- None
- Intersecting Streets
- Morningside and Guildwood Parkway
Room Dimensions
Living (Main)
hardwood floor, Bay Window, Open Concept
Kitchen (Main)
Granite Counter, Backsplash, Tile Floor
Dining (Main)
Tile Floor, Open Concept, Large Window
Bedroom (Main)
hardwood floor, Mirrored Closet, Window
2nd Bedroom (Main)
hardwood floor, Closet, Window
3rd Bedroom (Main)
hardwood floor, Walkout To Deck, Renovated
Rec (Bsmt)
Large Window, Fireplace, Crown Moulding
4th Bedroom (Bsmt)
Slate Flooring, Crown Moulding, Built-in Closet
Office (Bsmt)
Built-in Desk, Built-in Bookcase, Built-in Closet
Similar Listings
Explore Scarborough Village | Guildwood
Commute Calculator

Mortgage Calculator
Demographics
Based on the dissemination area as defined by Statistics Canada. A dissemination area contains, on average, approximately 200 – 400 households.
Sales Trends in Scarborough Village | Guildwood
| House Type | Detached | Semi-Detached | Row Townhouse |
|---|---|---|---|
| Avg. Sales Availability | 5 Days | 65 Days | 60 Days |
| Sales Price Range | $775,000 - $3,401,125 | $950,000 | $832,000 - $880,000 |
| Avg. Rental Availability | 19 Days | 369 Days | 109 Days |
| Rental Price Range | $1,400 - $4,200 | $1,600 | $2,900 - $3,300 |
