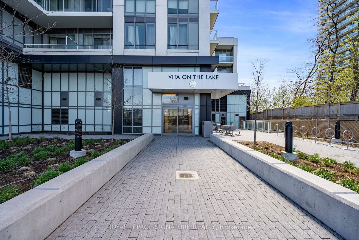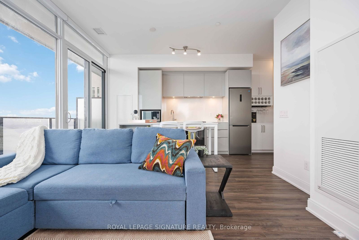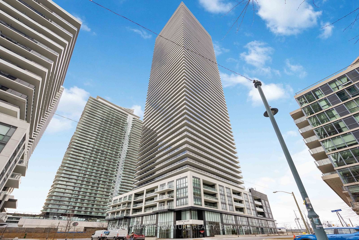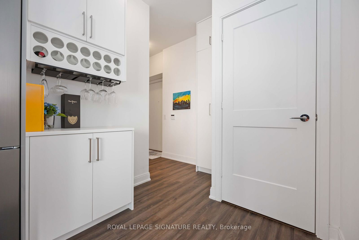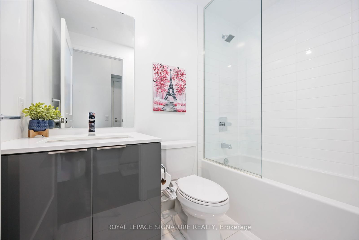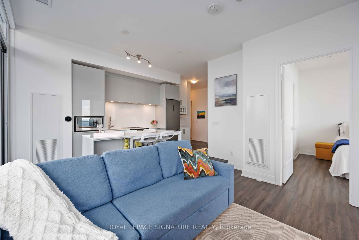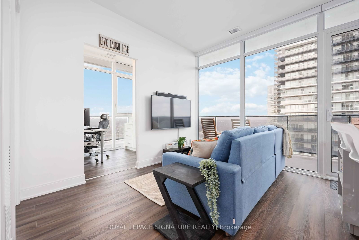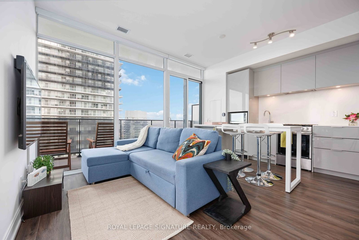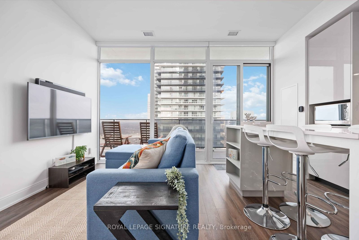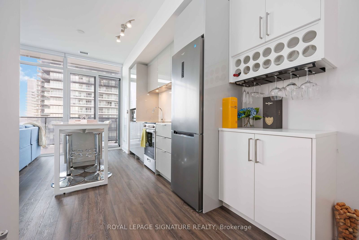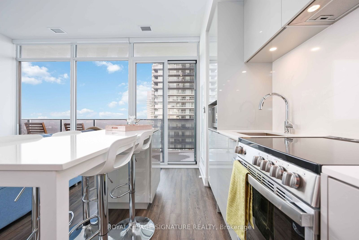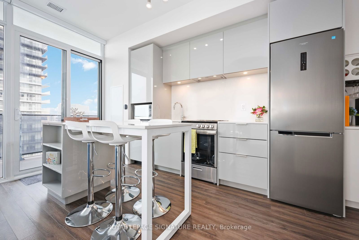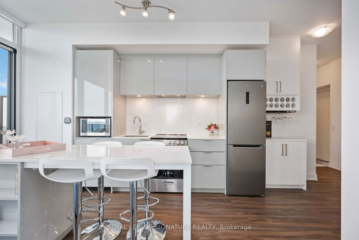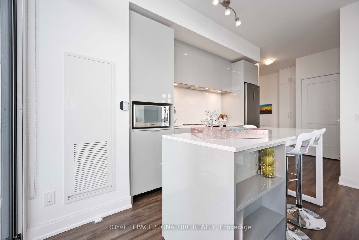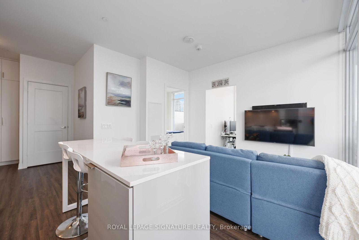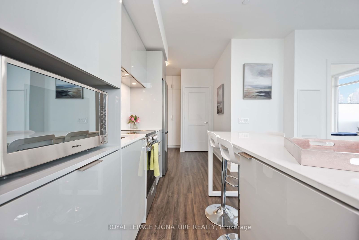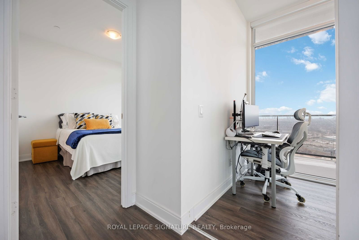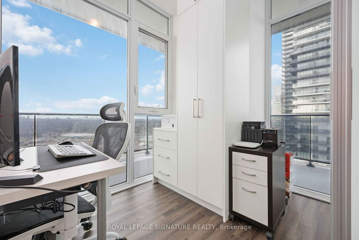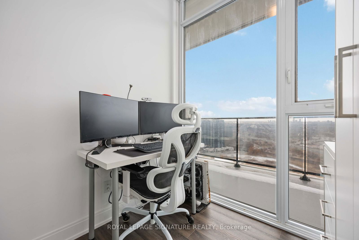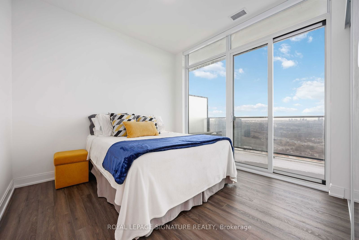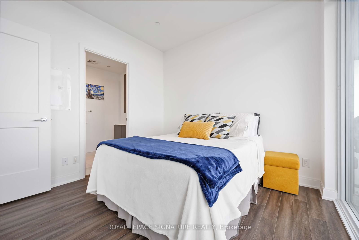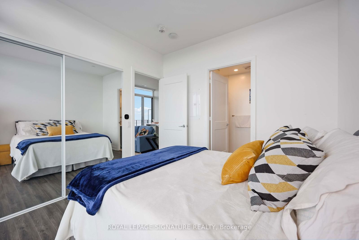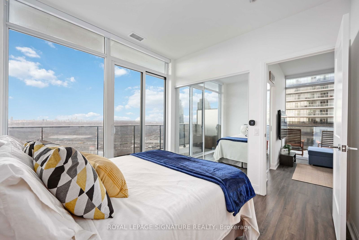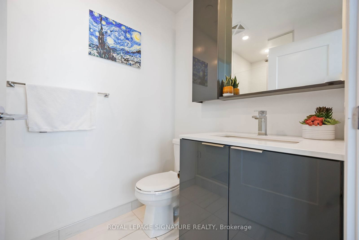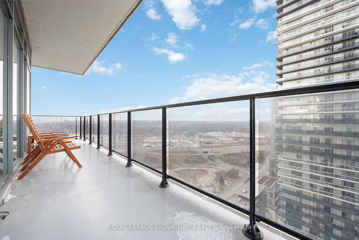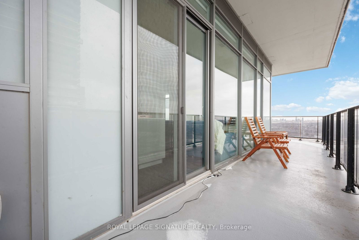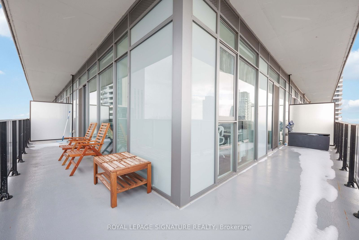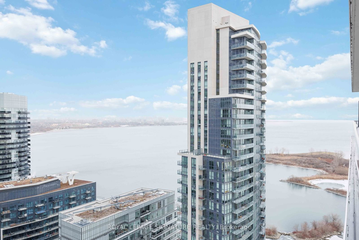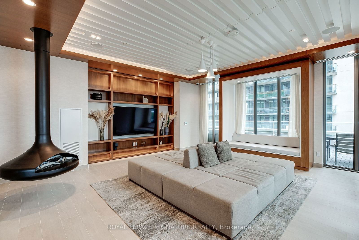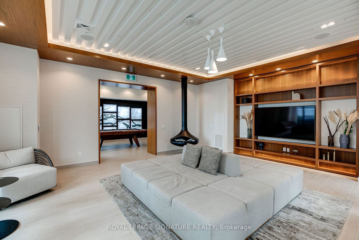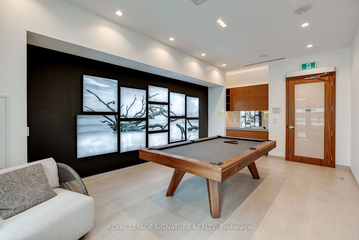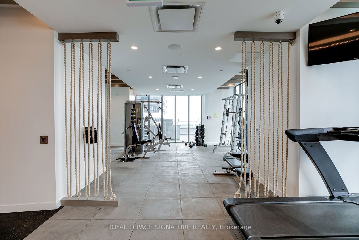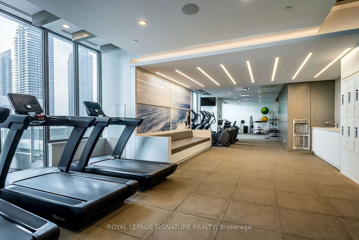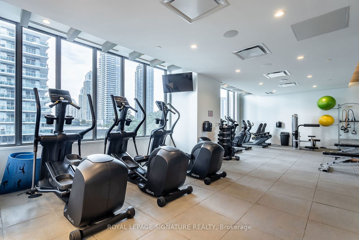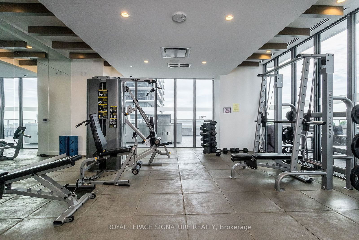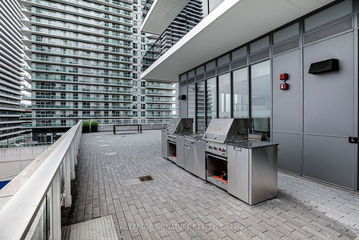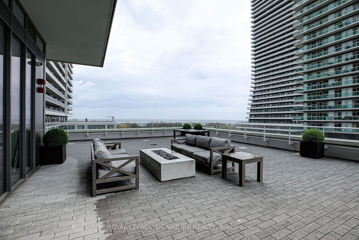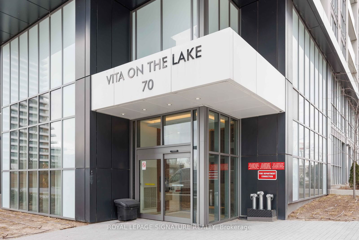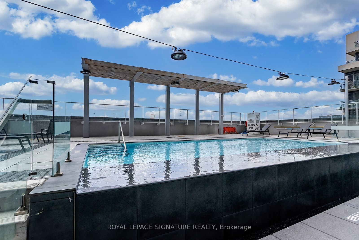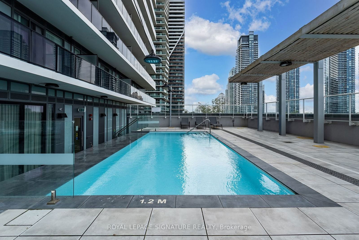Listing History
Unit Highlights
Utilities Included
Utility Type
- Air Conditioning
- Central Air
- Heat Source
- Gas
- Heating
- Forced Air
Room Dimensions
Room dimensions are not available for this listing.
About this Listing
Experience Waterfront Paradise at Vita on the Lake! This bright and stunning one bedroom plus den unit features floor-to-ceiling windows that bathe the space in natural light, an idyllic and massive wrap-around balcony space (280 sq. ft!) along with the conveniences of two full bathrooms and in-suite laundry. Enjoy a sleek, modern kitchen with stainless steel appliances, which seamlessly flows into the open concept living and dining area, perfect for entertaining. Views from the balcony of downtown & the CN Tower. Thousands spent on upgrades, including a built-in bar, storage closets, and organizers. Indulge in resort-style amenities including infinity pool, sauna, state-of-the-art gym with yoga studio, stylish party room, and expansive outdoor terrace with BBQs. Enjoy the convenience of 24/7 concierge, complimentary visitor parking and guest suites, perfect for visiting friends and family. Located steps from the lake, you'll have easy access to scenic trails, parks, and vibrant waterfront dining options. With close proximity to public transit, shops, and the heart of downtown Toronto, this location offers the best of both worlds: tranquility and urban excitement. This rare layout wont last don't miss your chance to call it home!
royal lepage signature realtyMLS® #W11916831
Amenities
Explore Neighbourhood
Similar Listings
Demographics
Based on the dissemination area as defined by Statistics Canada. A dissemination area contains, on average, approximately 200 – 400 households.
Price Trends
Maintenance Fees
Building Trends At Vita on the Lake
Days on Strata
List vs Selling Price
Offer Competition
Turnover of Units
Property Value
Price Ranking
Sold Units
Rented Units
Best Value Rank
Appreciation Rank
Rental Yield
High Demand
Transaction Insights at 70 Annie Craig Drive
| Studio | 1 Bed | 1 Bed + Den | 2 Bed | 2 Bed + Den | 3 Bed | |
|---|---|---|---|---|---|---|
| Price Range | No Data | $505,000 - $575,000 | $590,000 - $716,000 | $877,000 - $930,000 | $872,500 - $1,292,000 | No Data |
| Avg. Cost Per Sqft | No Data | $1,021 | $1,056 | $998 | $907 | No Data |
| Price Range | No Data | $2,150 - $2,450 | $2,450 - $3,350 | $2,900 - $5,000 | $3,250 - $4,600 | No Data |
| Avg. Wait for Unit Availability | No Data | 77 Days | 29 Days | 50 Days | 62 Days | No Data |
| Avg. Wait for Unit Availability | No Data | 10 Days | 7 Days | 11 Days | 36 Days | No Data |
| Ratio of Units in Building | 1% | 25% | 41% | 25% | 10% | 1% |
Transactions vs Inventory
Total number of units listed and leased in Mimico
