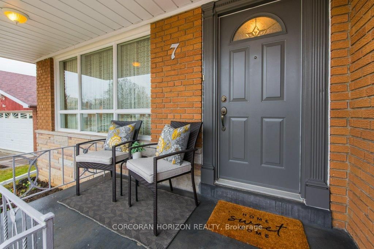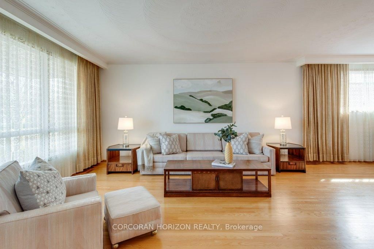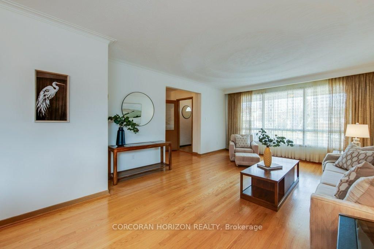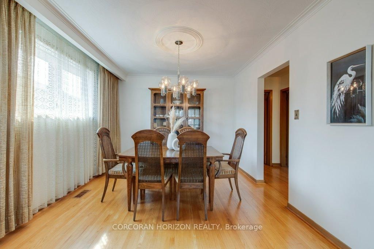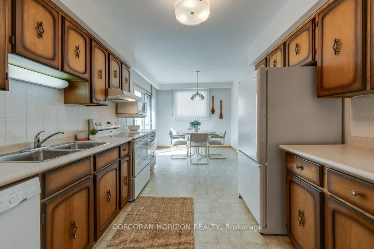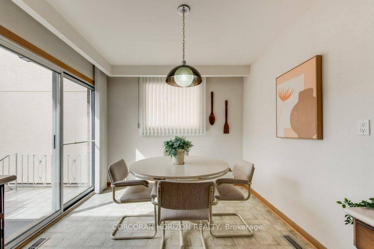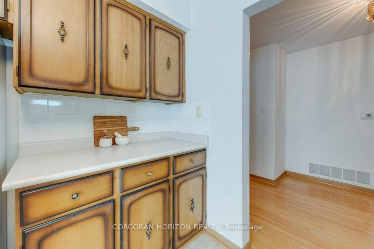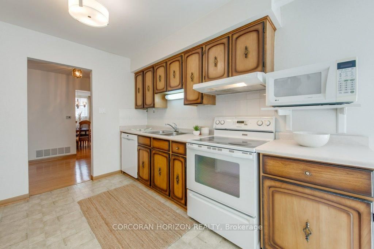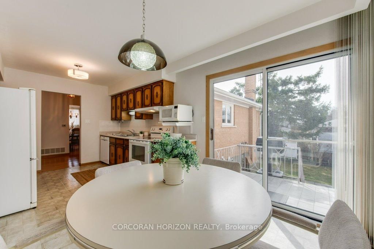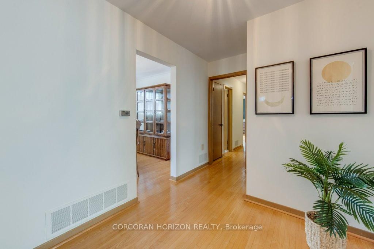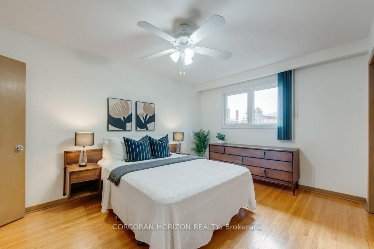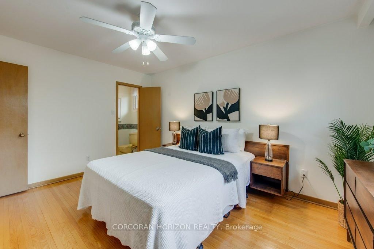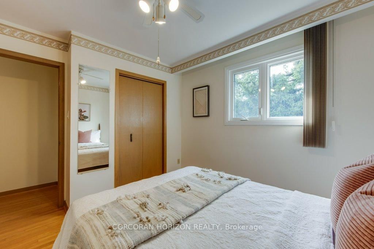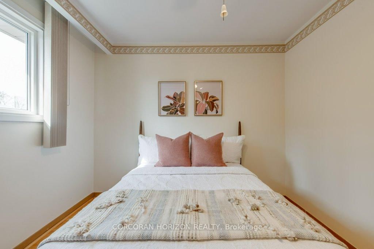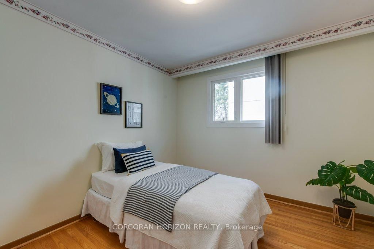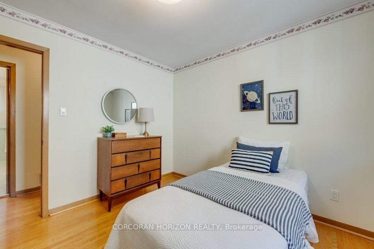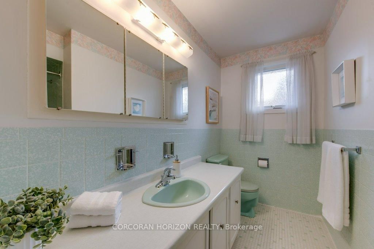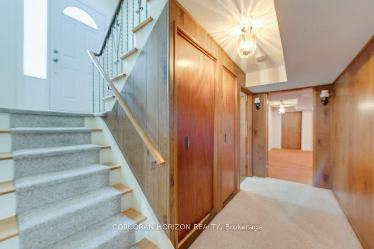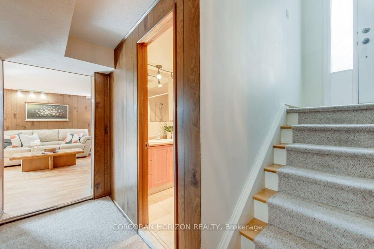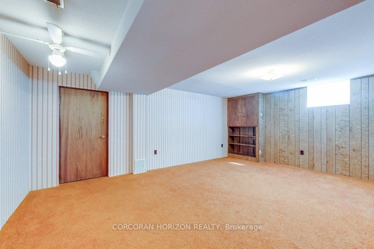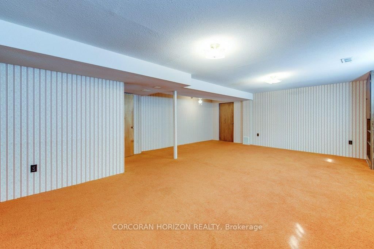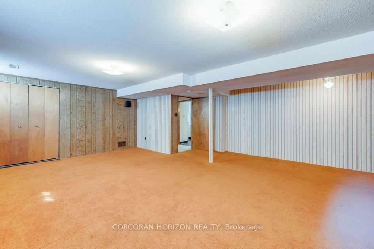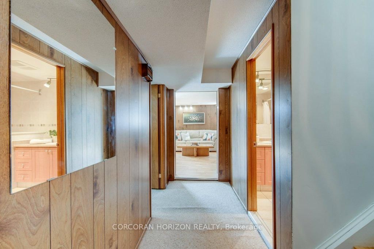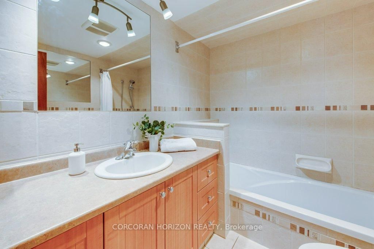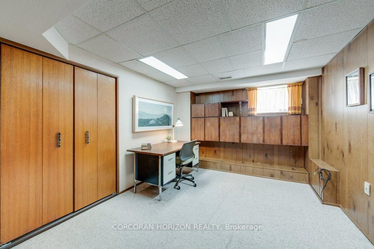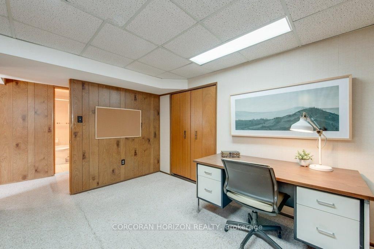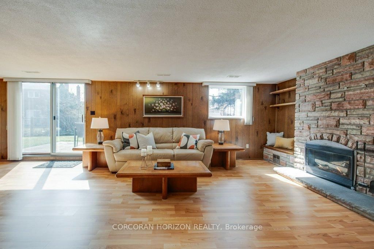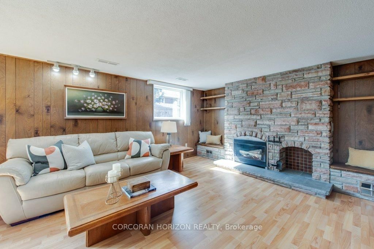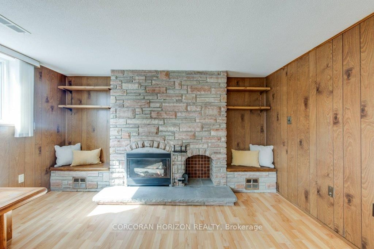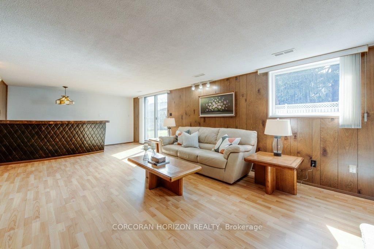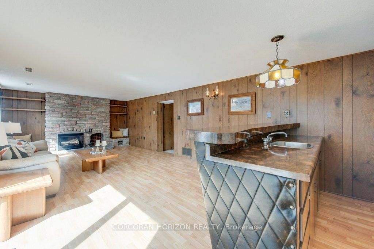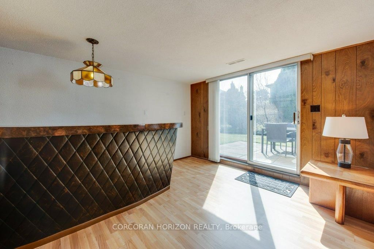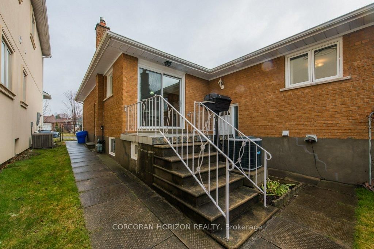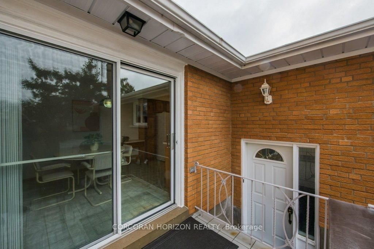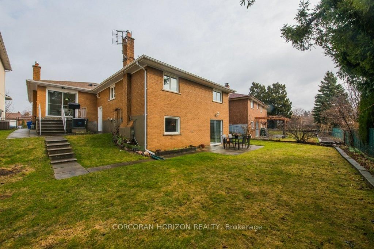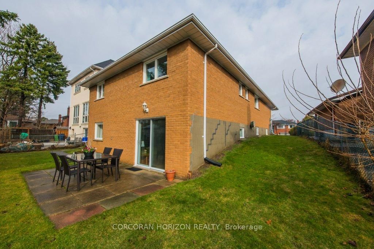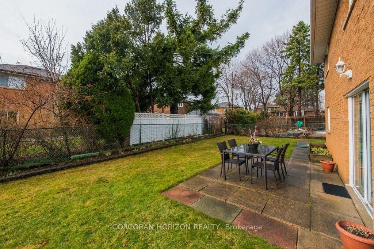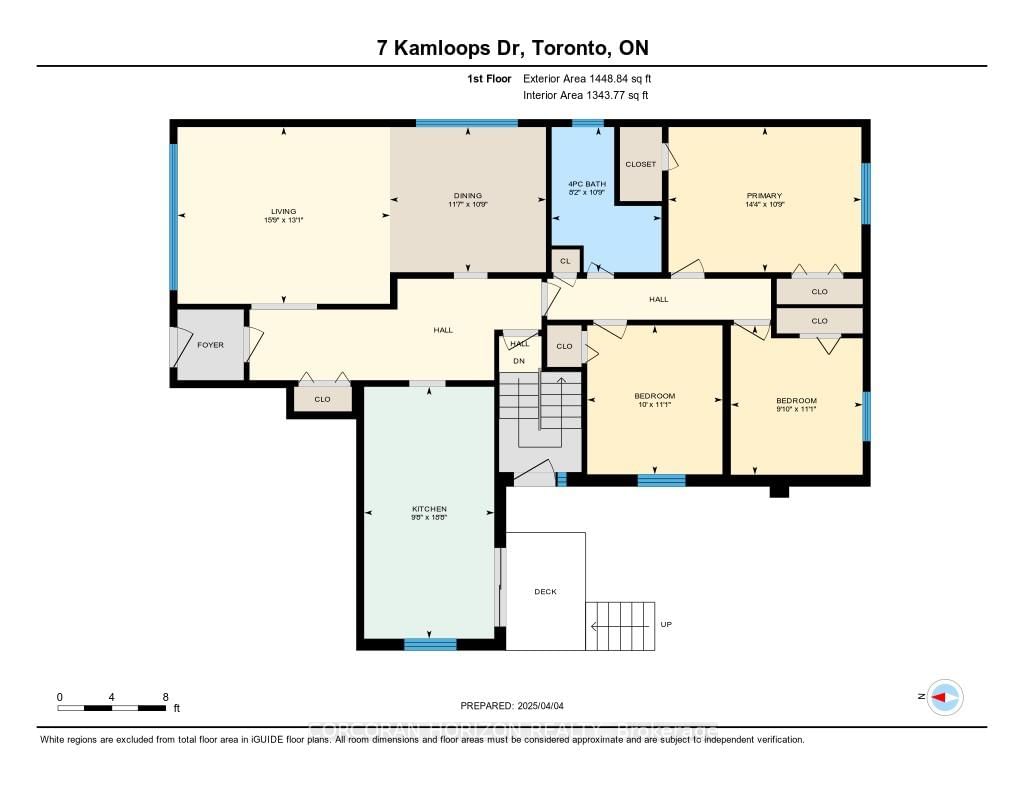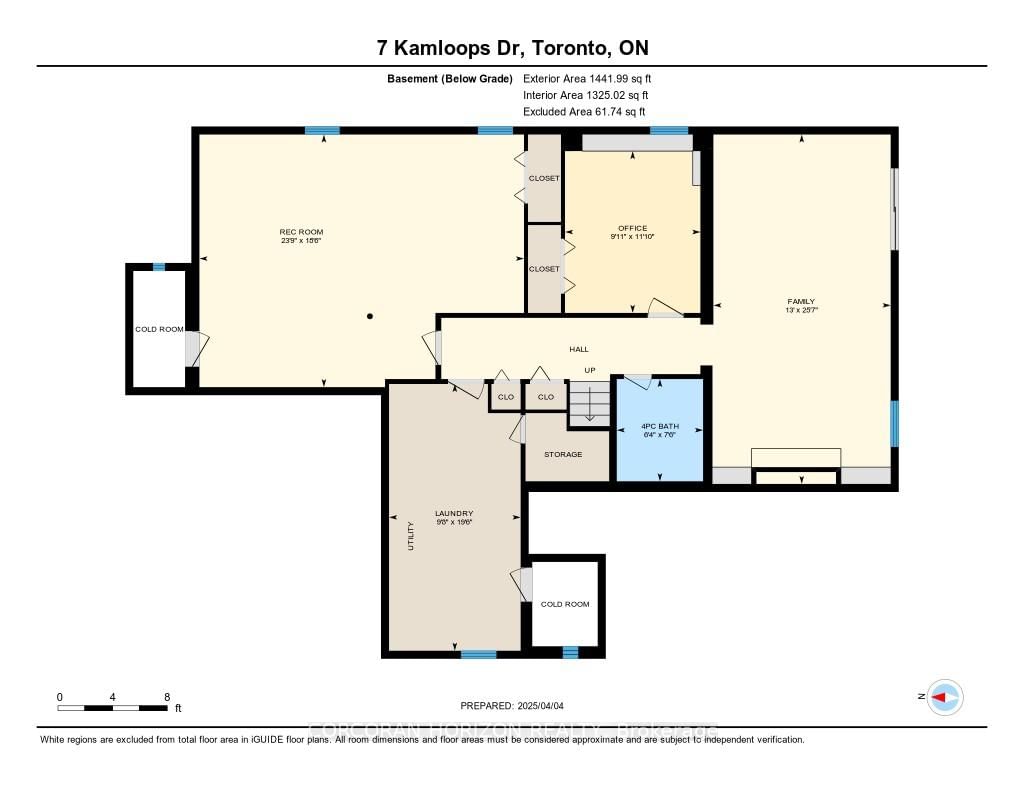7 Kamloops Dr
Listing History
There are no past listings
Details
Ownership Type:
Freehold
Property Size:
1,100 - 1,500 SQFT
Driveway:
Private Double
Basement:
Finished Walk Out, Separate Entrance
Garage:
Attached
Taxes:
$6,373 (2024)
Fireplace:
Yes
Possession Date:
30/60
Laundry:
Lower
About 7 Kamloops Dr
** Original Owner! Welcome to 7 Kamloops Dr. a Generous 1448 sq ft North York Bungalow in a Family Friendly Neighbourhood. This Impressive 1972 Beauty has been Meticulously Maintained to the Highest Standards Including the Pristine Original Hardwood Floors. It sits on a Quiet Street with a Cul-de-Sac Feel. It is a Perfect Home for a Growing Family with Loads of Space, Plenty of Storage, and Cozy Fireplace in the Family Rm for Winter Evenings. If you Like to Entertain the Spacious Family Rm Also Offers a Large Wet Bar and Walk-out to the Backyard. Downsizers Will Love the Large Rooms, Extra Wide Foyer/Hallway and Stairs. Potential Here for a Large Income Property with Separate Entrance. This Lovely Neighbourhood is Surrounded by 4 Parks and a Community Centre That Incl: Pools, Skating, Tennis, Baseball, etc. Easy Access to Transit, Mins to Fairview Mall, DVP/404 and 401 hwys. **Detailed Home Inspection Available.
ExtrasAll Exsiting appliances; W/D, Fridge, Stove, Microwave, Dishwasher, Furnace, Water Heater, A/C, All Window Coverings, All ELFs, Gas Fireplace, Natural Gas Hook up/BBQ
corcoran horizon realtyMLS® #C12065708
Fees & Utilities
Utility Type
Air Conditioning
Heat Source
Heating
Property Details
- Type
- Detached
- Exterior
- Brick
- Style
- Raised Bungalow
- Central Vacuum
- Yes
- Basement
- Finished Walk Out, Separate Entrance
- Age
- No Data
Land
- Fronting On
- No Data
- Lot Frontage & Depth (FT)
- 50 x 112
- Lot Total (SQFT)
- 5,575
- Pool
- None
- Intersecting Streets
- Pleasantview/Vic Park
Room Dimensions
Living (Main)
hardwood floor, Large Window, Combined with Dining
Dining (Main)
hardwood floor, Picture Window, Combined with Living
Kitchen (Main)
Eat-In Kitchen, Walk-Out
Primary (Main)
hardwood floor, 2 Piece Ensuite, O/Looks Backyard
2nd Bedroom (Main)
hardwood floor, Closet
3rd Bedroom (Main)
hardwood floor, Closet, O/Looks Backyard
Family (Lower)
Gas Fireplace, Wet Bar, Walk-Out
Rec (Lower)
Carpet
4th Bedroom (Lower)
Built-in Bookcase, Carpet, Closet
Utility (Lower)
Similar Listings
Explore Pleasant View - North York
Commute Calculator

Mortgage Calculator
Demographics
Based on the dissemination area as defined by Statistics Canada. A dissemination area contains, on average, approximately 200 – 400 households.
Sales Trends in Pleasant View - North York
| House Type | Detached | Semi-Detached | Row Townhouse |
|---|---|---|---|
| Avg. Sales Availability | 20 Days | 9 Days | Days |
| Sales Price Range | $1,310,000 - $1,750,000 | $1,017,000 - $1,246,000 | $1,145,000 |
| Avg. Rental Availability | 30 Days | 10 Days | Days |
| Rental Price Range | $2,000 - $3,900 | $1,000 - $3,850 | No Data |


