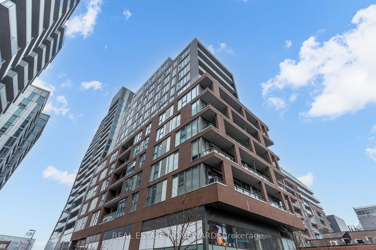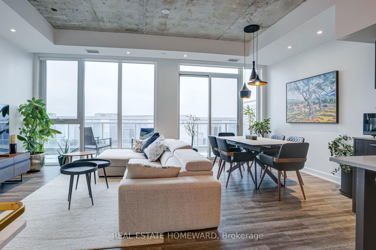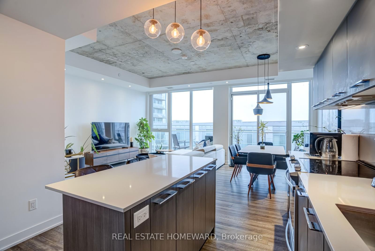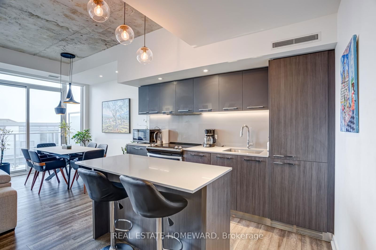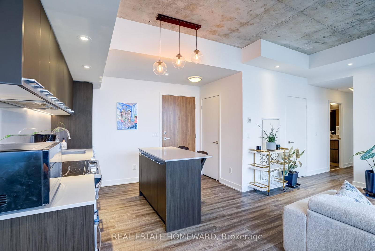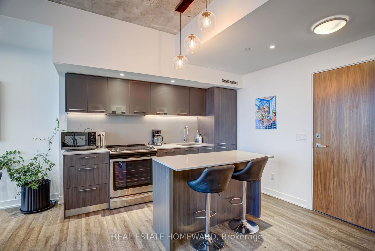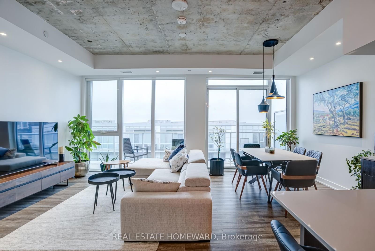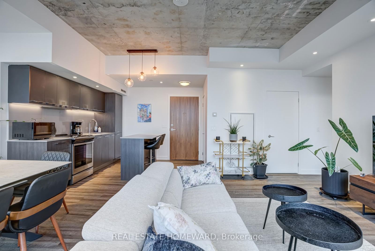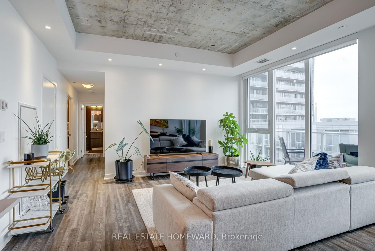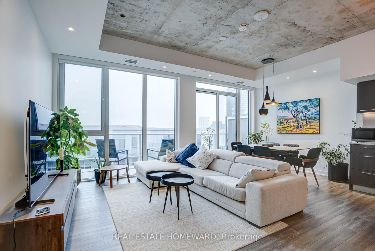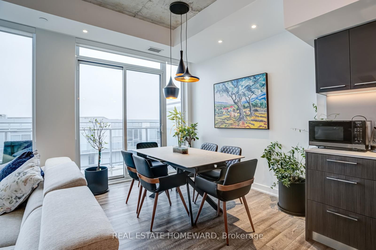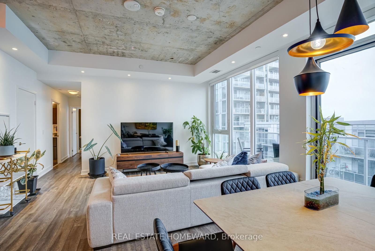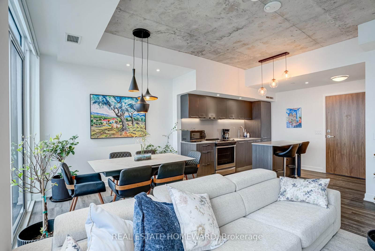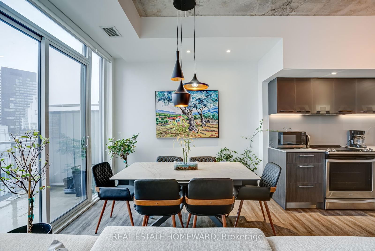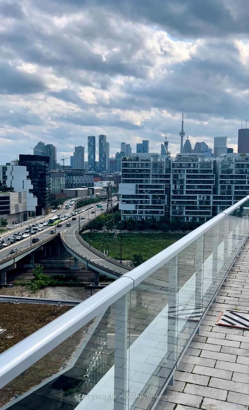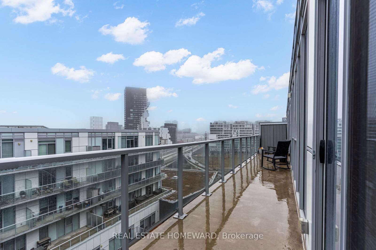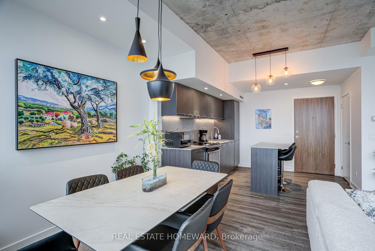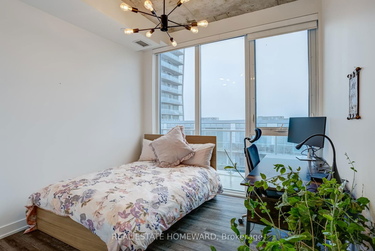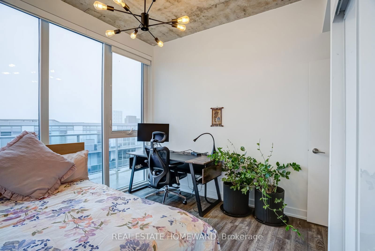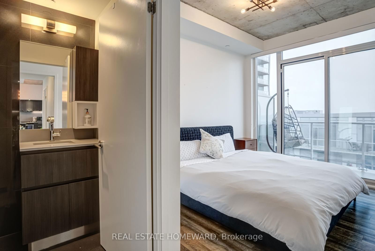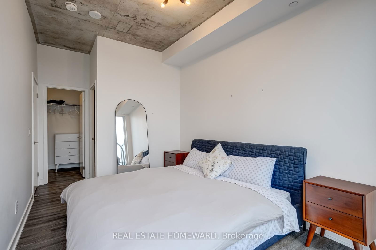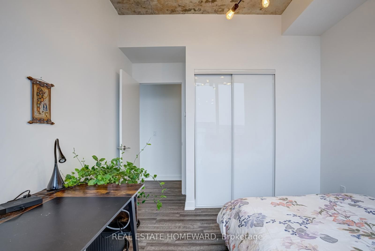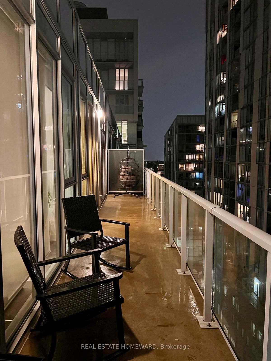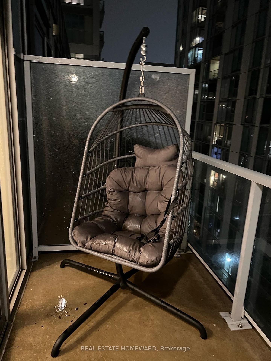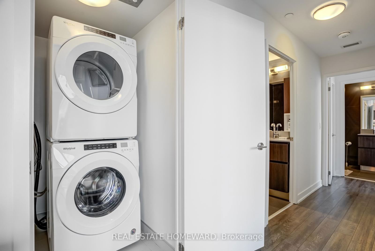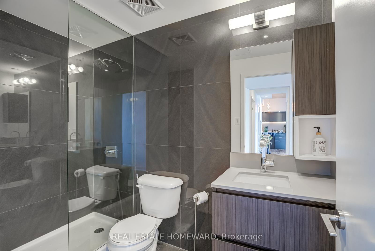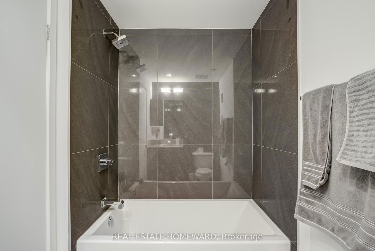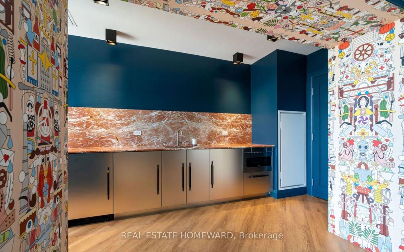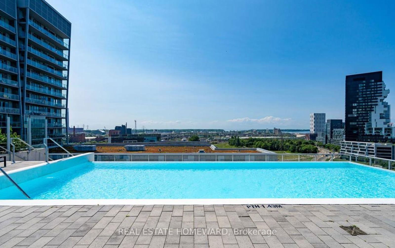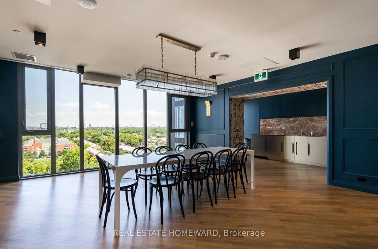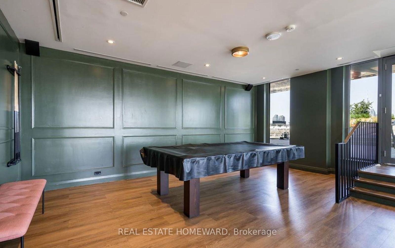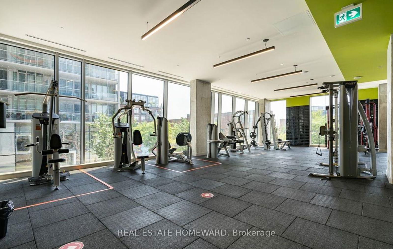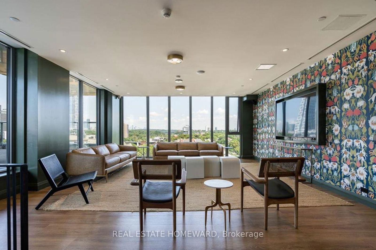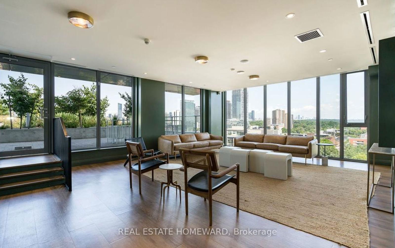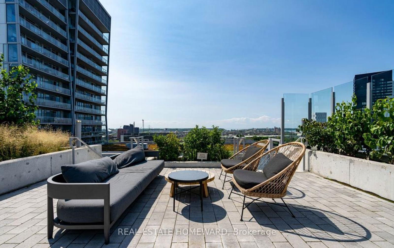1111 - 30 Baseball Pl
Listing History
Details
Ownership Type:
Condominium
Property Type:
Soft Loft
Possession Date:
April 4, 2025
Lease Term:
1 Year
Utilities Included:
No
Outdoor Space:
Balcony
Furnished:
Yes
Exposure:
South
Locker:
Owned
Laundry:
Main
Amenities
About this Listing
Experience the Luxury You Deserve!This truly spacious, fully furnished designer condo is located in the heart of Riverside. With 2 bedrooms, 2 bathrooms, and a balcony that spans the full length of the condo, this is a unique and exceptional living space. Youll need to see it in person to fully appreciate its charm and functionality.The suite comes complete with parking and a storage locker for your convenience.The primary suite is generously sized, offering ample space for a king-sized bed. It also features a 3-piece en-suite bath with a glass shower enclosure and a large walk-in closet. Step out onto the expansive balcony to enjoy breathtaking sunsets and sweeping views of the CN Tower and the Toronto skyline.The open-concept floor plan is designed to maximize every inch of space, with a stylish eat-in kitchen island featuring quartz countertops, hidden appliances, and plenty of room for both living and dining areas.As part of Riverside Square, residents have access to a stunning rooftop pool with panoramic skyline views, a 24-hour concierge, and a well-equipped gym.Located in Toronto's dynamic Downtown East, this condo offers the perfect blend of urban convenience and vibrant neighborhood life. Enjoy walking to nearby attractions or hop on the Queen Streetcar right outside your door. In just 15 minutes, you can be downtown or on the DVP in a minute. With easy access to the Distillery District, Financial District, The Beach, and countless other city attractions, the location cant be beat.Best of all, you only need to bring your clothes!
ExtrasAll appliances, INTERNET, all furniture as per the photos & sch C
real estate homewardMLS® #E12064893
Fees & Utilities
Utilities Included
Utility Type
Air Conditioning
Heat Source
Heating
Room Dimensions
Living
Laminate, Walkout To Terrace, Open Concept
Dining
Laminate, Walkout To Terrace, Open Concept
Kitchen
Laminate, Stainless Steel Appliances, Open Concept
Primary
Laminate, Walk-in Closet, 3 Piece Ensuite
2nd Bedroom
Laminate, Double Closet, Large Window
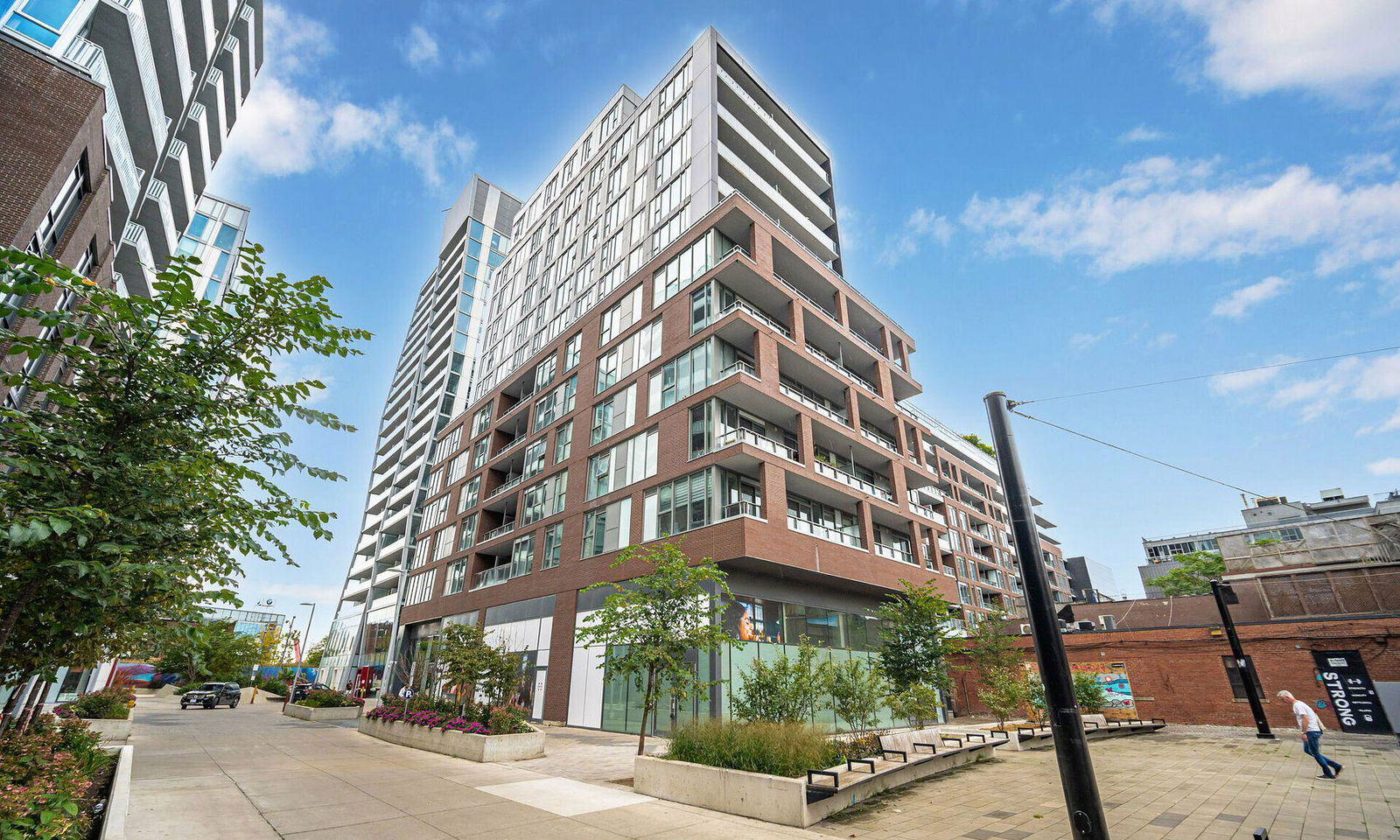
Building Spotlight
Similar Listings
Explore Leslieville | South Riverdale
Commute Calculator

Mortgage Calculator
Demographics
Based on the dissemination area as defined by Statistics Canada. A dissemination area contains, on average, approximately 200 – 400 households.
Building Trends At Riverside Square Condos
Days on Strata
List vs Selling Price
Offer Competition
Turnover of Units
Property Value
Price Ranking
Sold Units
Rented Units
Best Value Rank
Appreciation Rank
Rental Yield
High Demand
Market Insights
Transaction Insights at Riverside Square Condos
| Studio | 1 Bed | 1 Bed + Den | 2 Bed | 2 Bed + Den | 3 Bed | 3 Bed + Den | |
|---|---|---|---|---|---|---|---|
| Price Range | $408,000 | $495,000 - $665,000 | $532,500 - $620,000 | $567,000 - $970,000 | $842,000 | $518,000 - $957,500 | No Data |
| Avg. Cost Per Sqft | $1,110 | $1,030 | $1,025 | $1,021 | $1,208 | $660 | No Data |
| Price Range | $1,850 - $1,900 | $2,095 - $2,550 | $2,100 - $2,475 | $1,575 - $3,450 | $2,700 - $3,450 | $3,600 - $4,250 | $5,100 |
| Avg. Wait for Unit Availability | No Data | 27 Days | 65 Days | 26 Days | 120 Days | 156 Days | No Data |
| Avg. Wait for Unit Availability | 75 Days | 7 Days | 17 Days | 6 Days | 55 Days | 134 Days | 502 Days |
| Ratio of Units in Building | 2% | 34% | 15% | 42% | 5% | 3% | 1% |
Market Inventory
Total number of units listed and leased in Leslieville | South Riverdale
