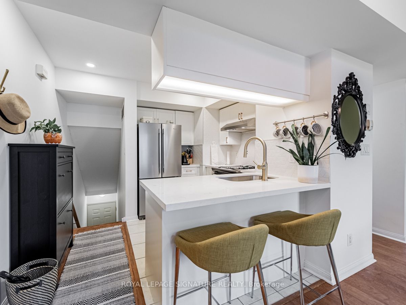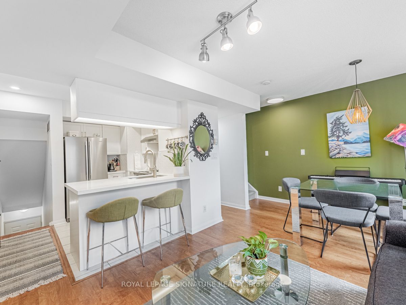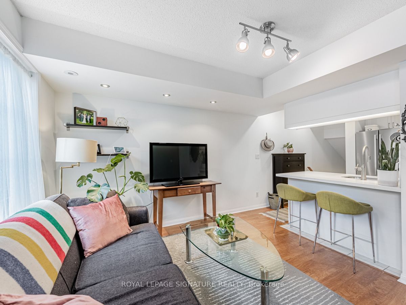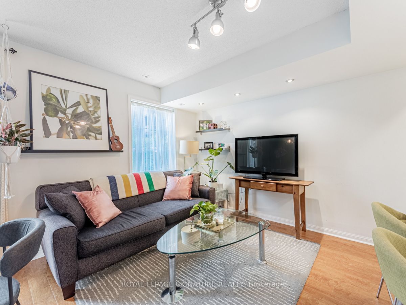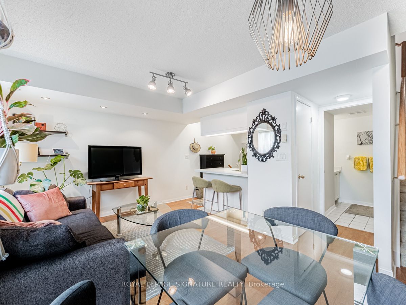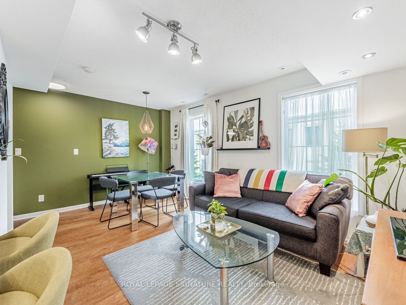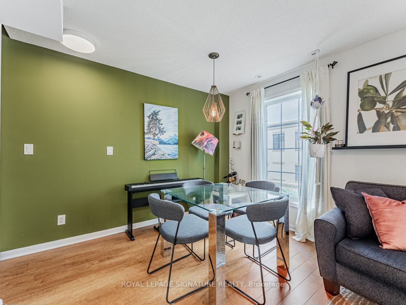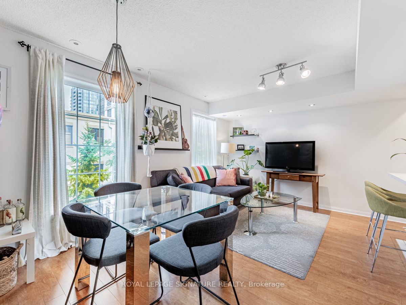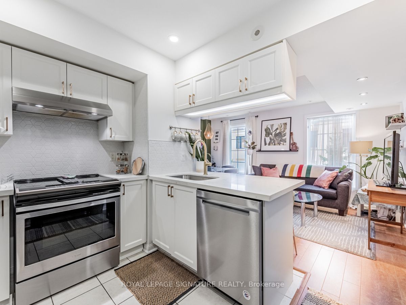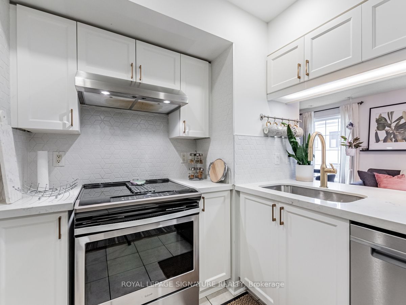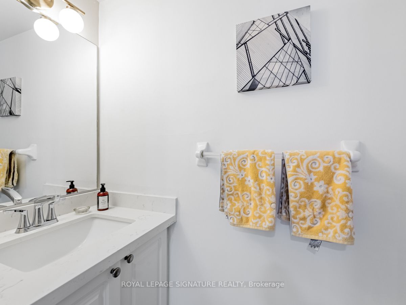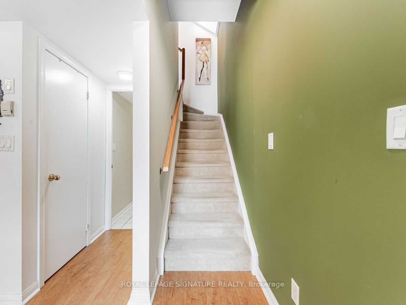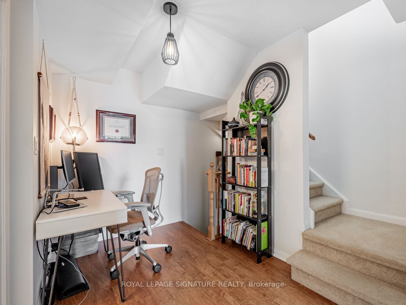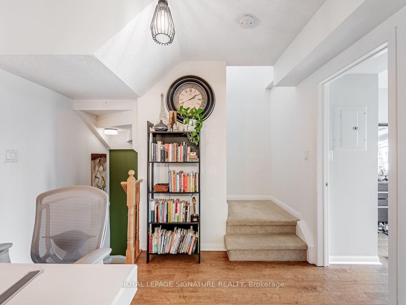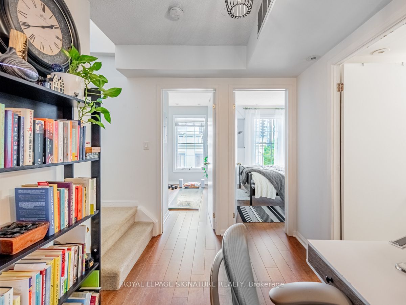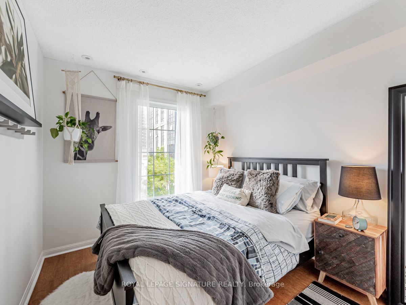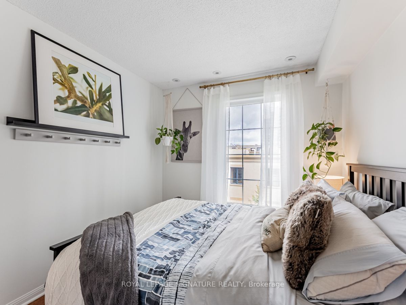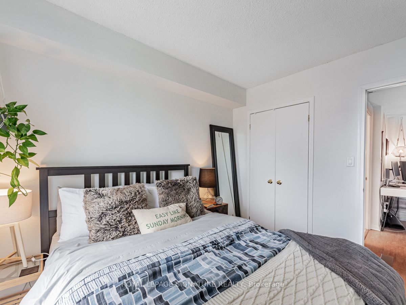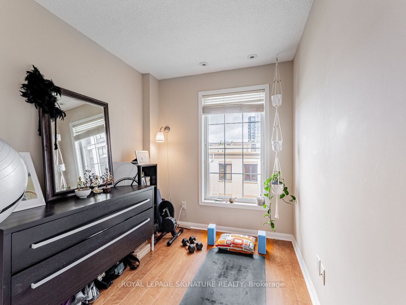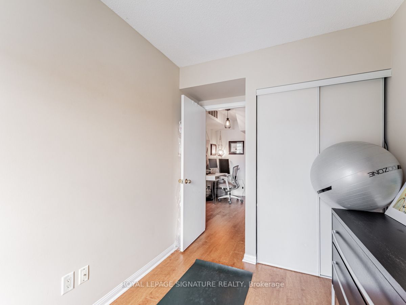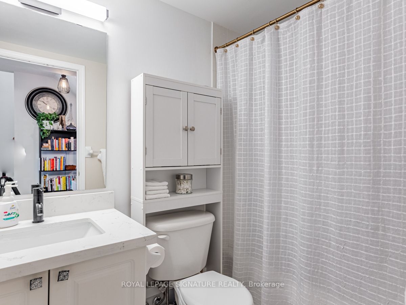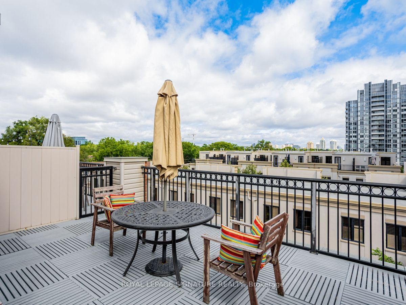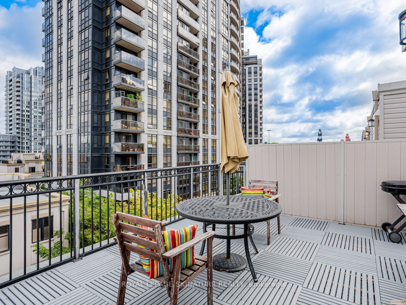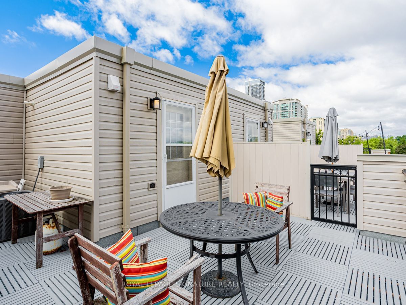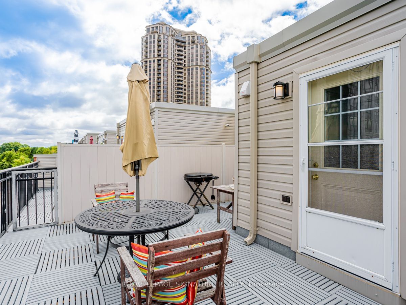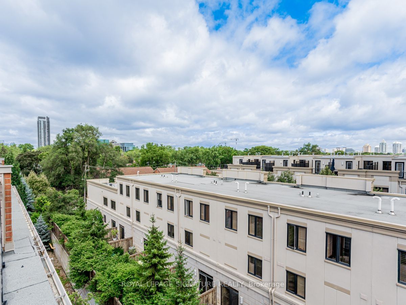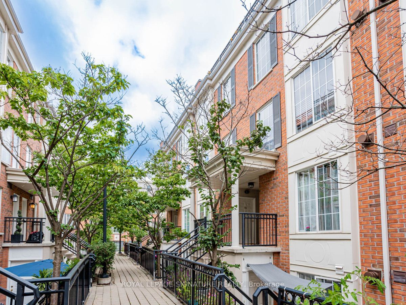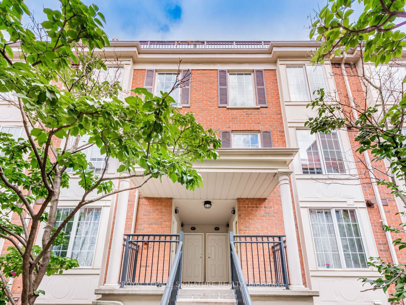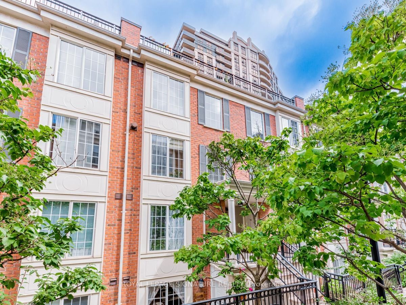741 - 5 Everson Dr
Listing History
Unit Highlights
Utilities Included
Utility Type
- Air Conditioning
- Central Air
- Heat Source
- Gas
- Heating
- Forced Air
Room Dimensions
About this Listing
Welcome to suite 741 at The Everson Townhomes. This suite has been meticulously maintained and beautifully appointed. Featuring an updated, bright kitchen. Updated bathrooms. Pot lights and hardwood floors throughout. An east exposures provides beautiful natural light for the principal rooms. Nestled at the back of this quiet complex which is located in the heart of North York, just steps toYonge and Sheppard. Offering a variety of restaurants, shops and amenities, steps to transit and easy access to the 401 make this both a walker's and commuters paradise!
ExtrasUtilities included. Tenant responsible for cable, internet and phone. Parking included.
royal lepage signature realtyMLS® #C11899237
Amenities
Explore Neighbourhood
Similar Listings
Demographics
Based on the dissemination area as defined by Statistics Canada. A dissemination area contains, on average, approximately 200 – 400 households.
Price Trends
Maintenance Fees
Building Trends At Everson Drive Townhomes
Days on Strata
List vs Selling Price
Offer Competition
Turnover of Units
Property Value
Price Ranking
Sold Units
Rented Units
Best Value Rank
Appreciation Rank
Rental Yield
High Demand
Transaction Insights at 5 Everson Drive
| 1 Bed | 1 Bed + Den | 2 Bed | 2 Bed + Den | |
|---|---|---|---|---|
| Price Range | No Data | $585,000 | $670,000 - $699,000 | $590,000 - $810,000 |
| Avg. Cost Per Sqft | No Data | $748 | $757 | $721 |
| Price Range | No Data | $2,400 | $2,800 - $3,000 | $2,600 - $3,500 |
| Avg. Wait for Unit Availability | 492 Days | 111 Days | 94 Days | 28 Days |
| Avg. Wait for Unit Availability | 433 Days | 205 Days | 129 Days | 49 Days |
| Ratio of Units in Building | 4% | 14% | 26% | 59% |
Transactions vs Inventory
Total number of units listed and leased in Willowdale
