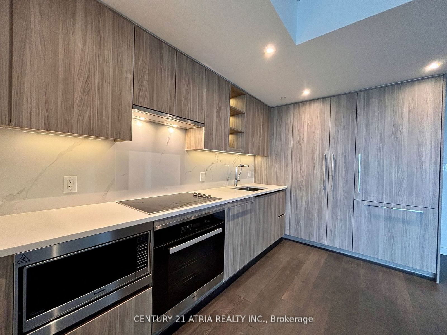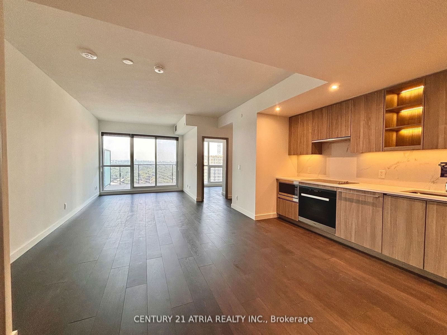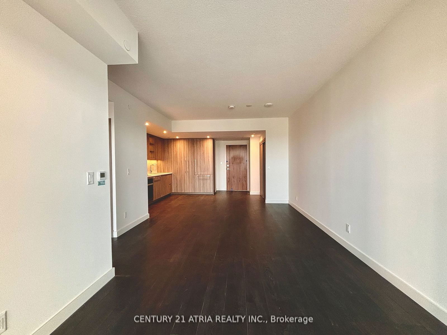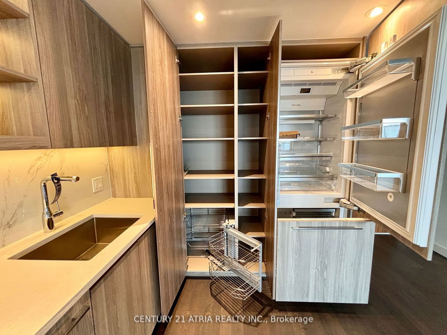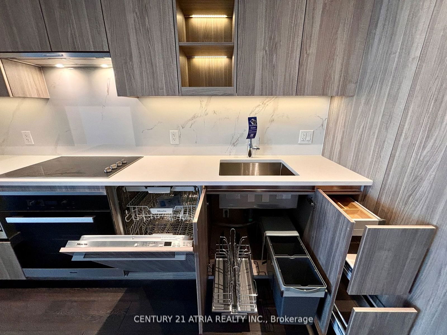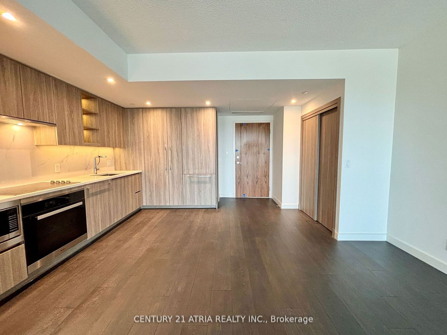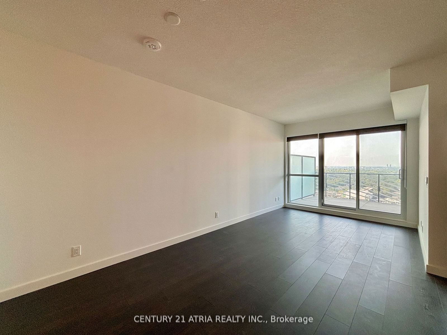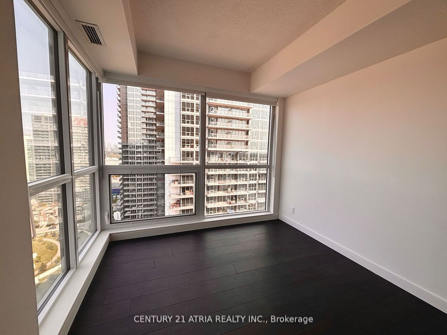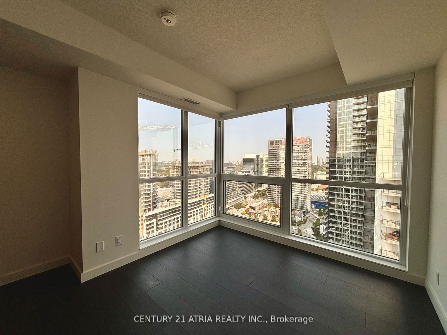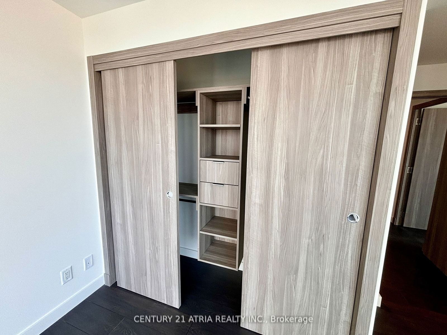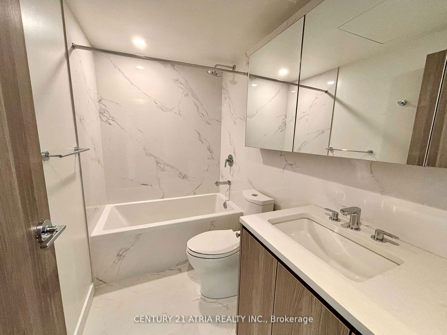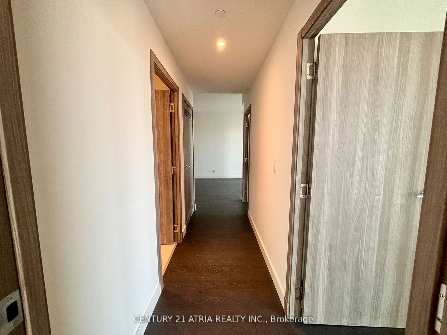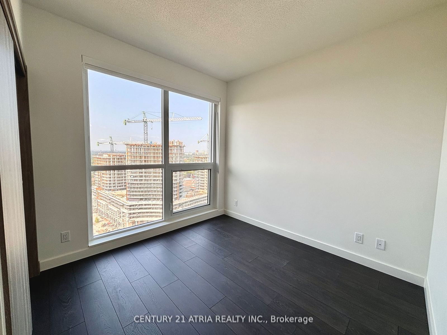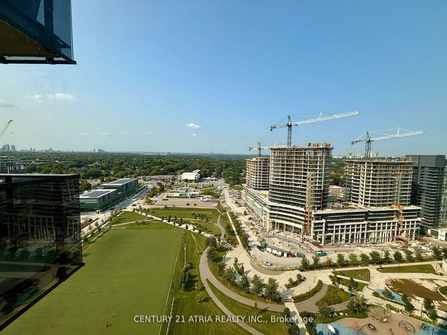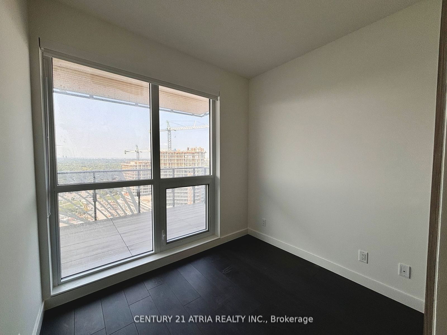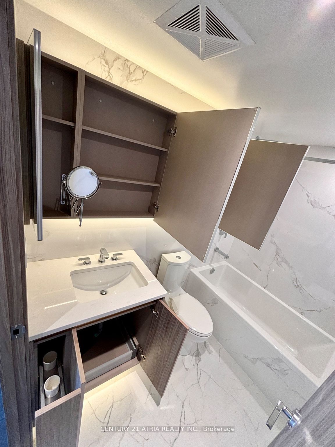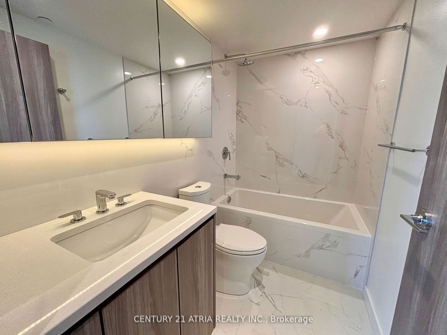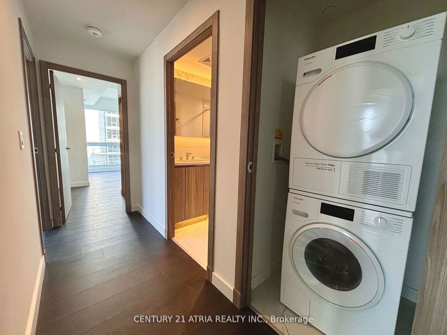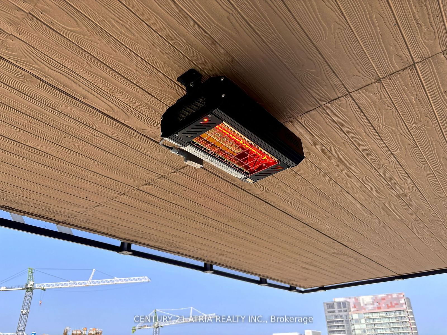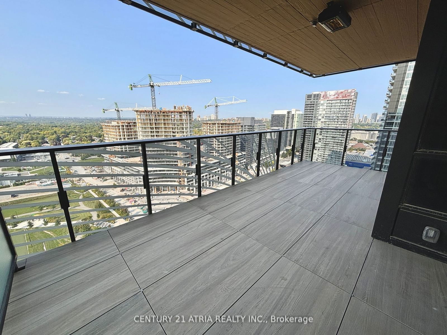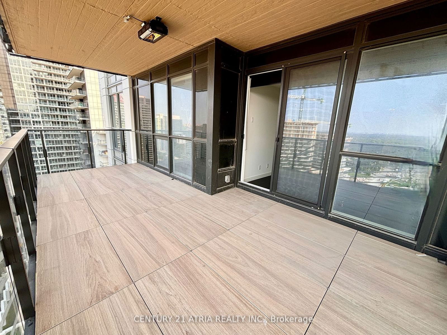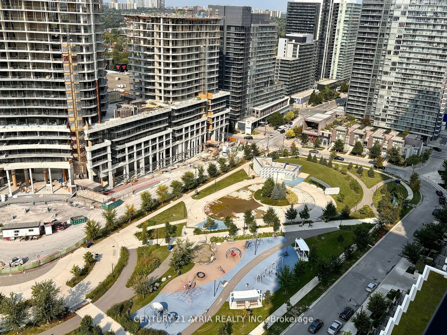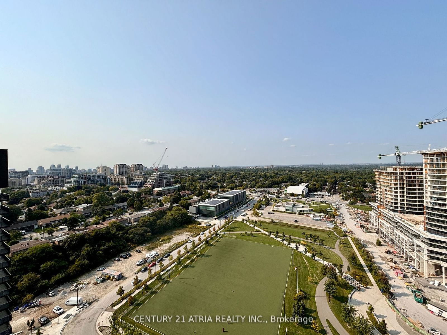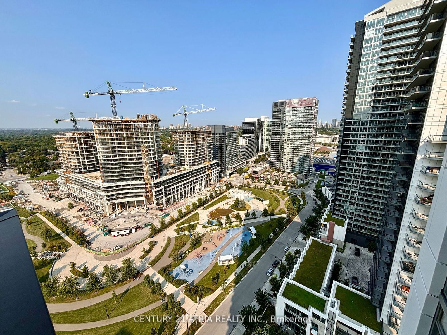2308 - 27 McMahon Dr
Listing History
Unit Highlights
Utilities Included
Utility Type
- Air Conditioning
- Central Air
- Heat Source
- Gas
- Heating
- Forced Air
Room Dimensions
About this Listing
Welcome to the beautifully appointed Saison condos by Concord Adex in the middle of Toronto! This luxury corner 3 bedroom unit features 9 feet ceilings, laminate floors throughout, upgraded Miele appliances, lazy Susan pull-out storage shelves & trash bin in kitchen, modern colours & materials throughout, built-in closet organizers in all bedrooms, plenty of storage space in kitchen, full height Carrara marble tiled bathrooms, super large size heated balcony that you can actually use as an outdoor dining or living space. Unobstructed north east views overlooking an approximately 8 acre park with pond in summer and skating rink in winter. Enjoy amazing convenience with a 79 walk score: less than 10 mins walk to newly opened community centre with library, swimming pool, sports gym etc., Bessarion subway station. IKEA, Canadian Tire, & more! Only few minutes drive to Fairview Mall, Bayview Village, Oriole GO Train station, North York General hospital, highway 401 and highway 404. Superb building amenities "Mega Club" is right downstairs! Almost all the lifestyle amenities you can think of are accessible to you: party room, guest suites, car wash, pet wash stations, bbq, putting green, tennis court, walking trail, outdoor dining, tea garden, ballroom, lap pool, exercise & yoga rooms, sport gym, piano lounge, & much much more!
century 21 atria realty inc.MLS® #C11882735
Amenities
Explore Neighbourhood
Similar Listings
Demographics
Based on the dissemination area as defined by Statistics Canada. A dissemination area contains, on average, approximately 200 – 400 households.
Price Trends
Maintenance Fees
Building Trends At Seasons Condominiums
Days on Strata
List vs Selling Price
Or in other words, the
Offer Competition
Turnover of Units
Property Value
Price Ranking
Sold Units
Rented Units
Best Value Rank
Appreciation Rank
Rental Yield
High Demand
Transaction Insights at 5-95 McMahon Drive
| 1 Bed | 1 Bed + Den | 2 Bed | 2 Bed + Den | 3 Bed | 3 Bed + Den | |
|---|---|---|---|---|---|---|
| Price Range | $520,000 - $670,000 | $604,000 - $675,000 | $705,000 - $1,173,900 | $813,000 - $958,000 | $1,015,000 - $1,518,900 | $1,800,000 |
| Avg. Cost Per Sqft | $1,153 | $1,130 | $1,057 | $999 | $1,038 | $909 |
| Price Range | $1,600 - $2,700 | $2,480 - $2,850 | $2,950 - $3,550 | $3,250 - $3,700 | $2,570 - $5,400 | $4,300 - $4,350 |
| Avg. Wait for Unit Availability | 28 Days | 32 Days | 65 Days | 105 Days | 38 Days | No Data |
| Avg. Wait for Unit Availability | 4 Days | 6 Days | 4 Days | 16 Days | 8 Days | 68 Days |
| Ratio of Units in Building | 26% | 18% | 28% | 8% | 20% | 2% |
Transactions vs Inventory
Total number of units listed and leased in Bayview Village
