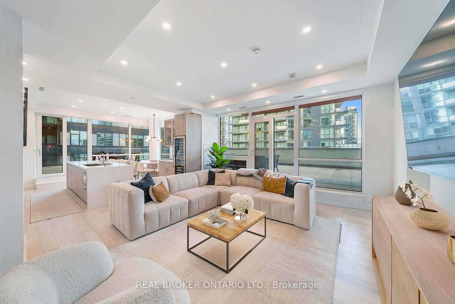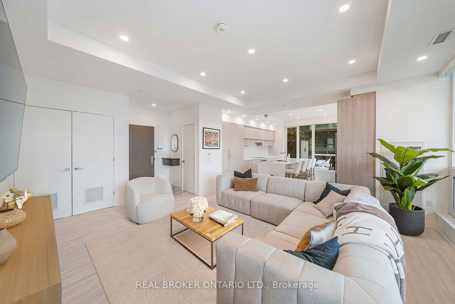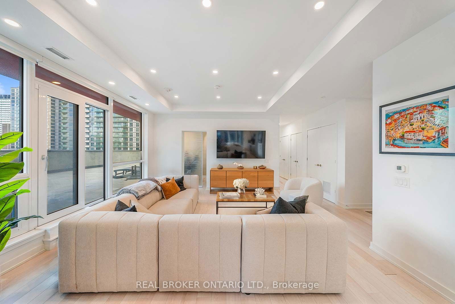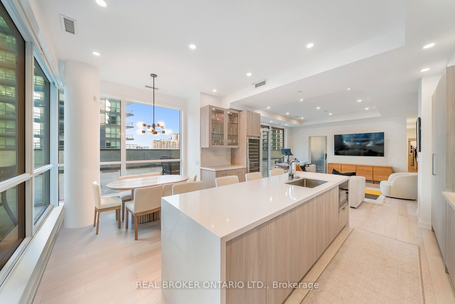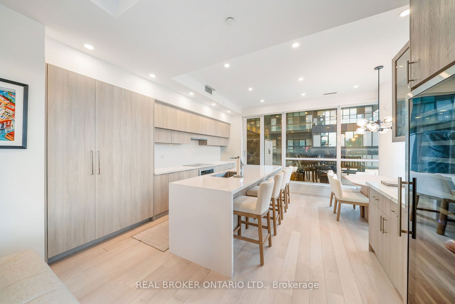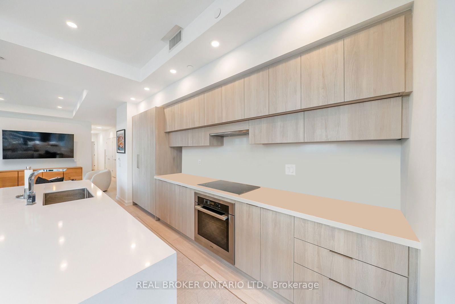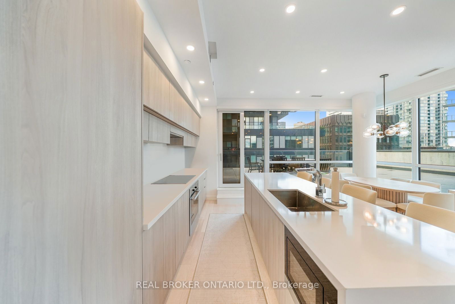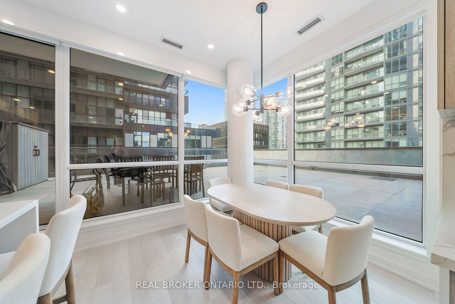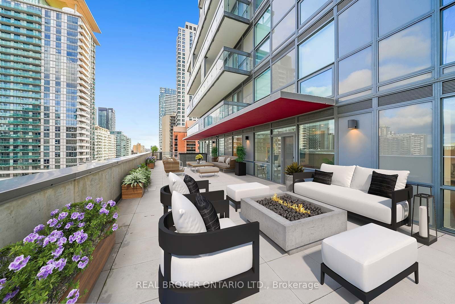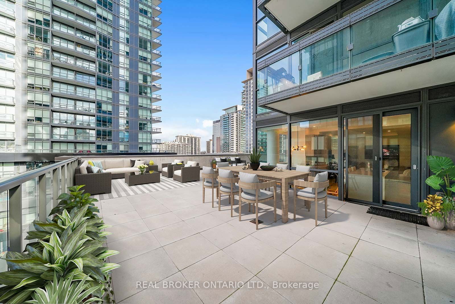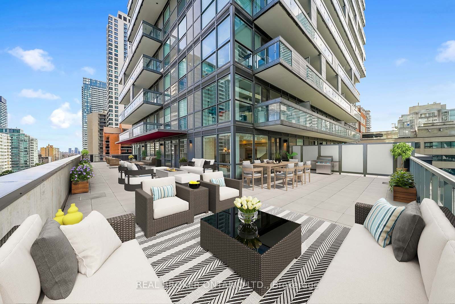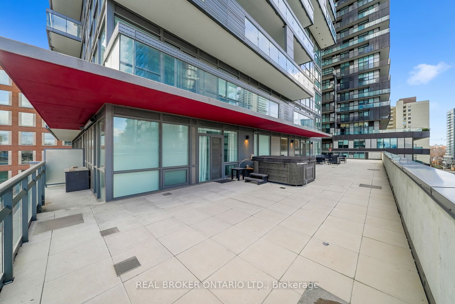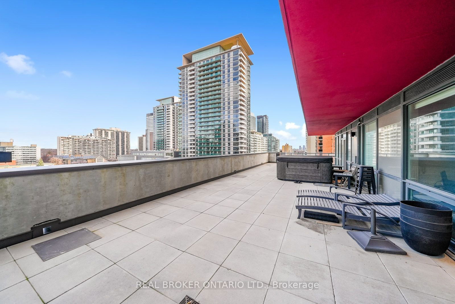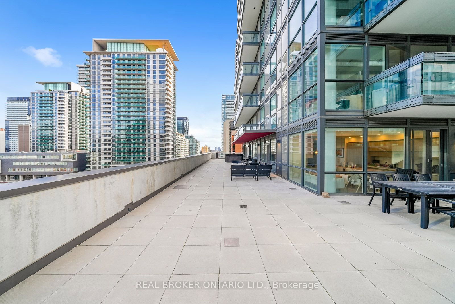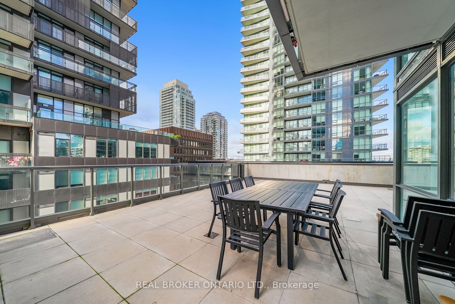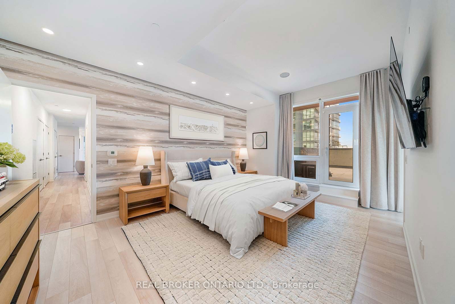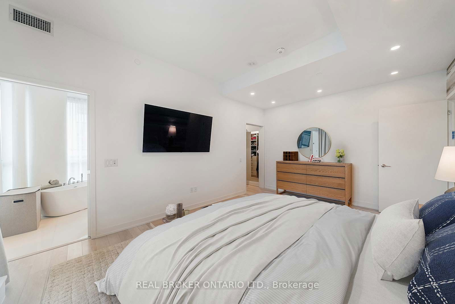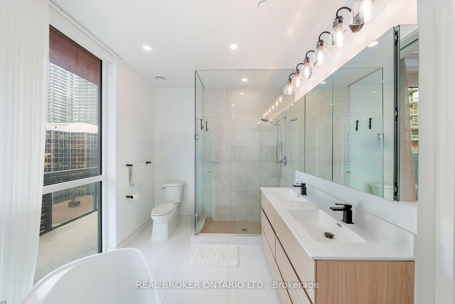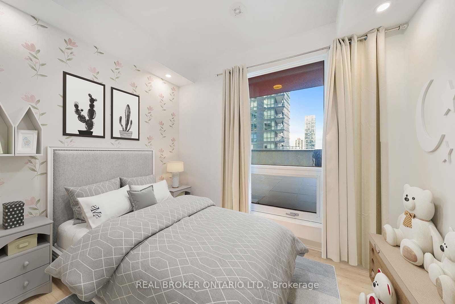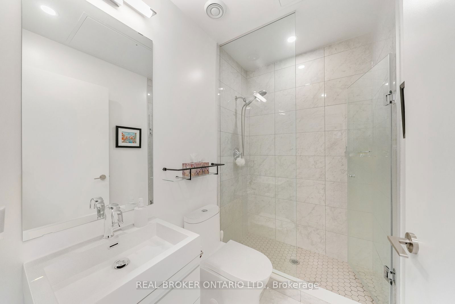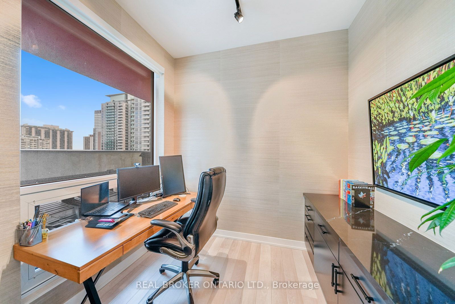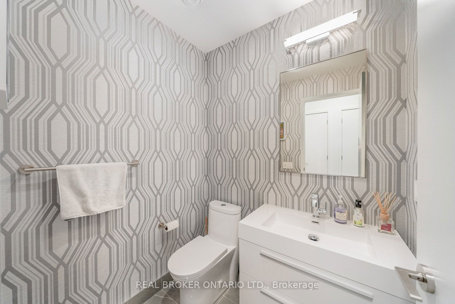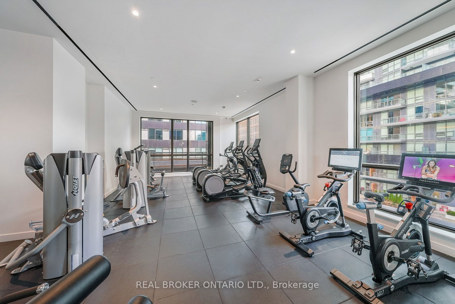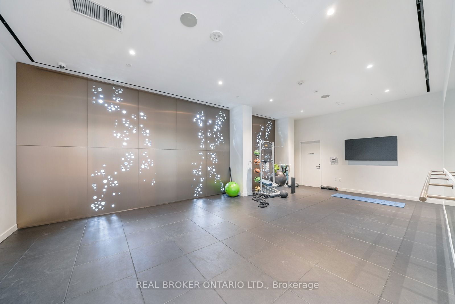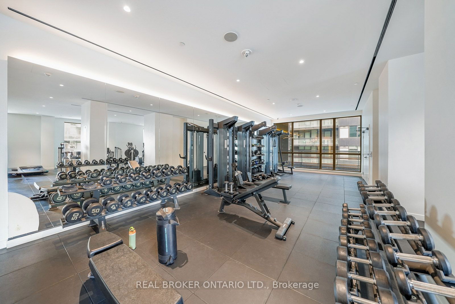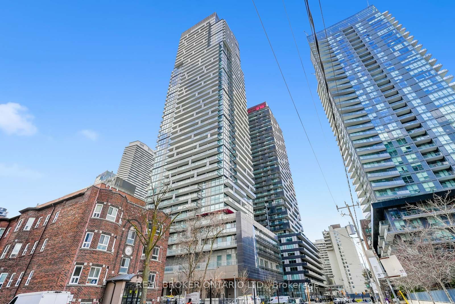508 - 39 Roehampton Ave
Listing History
Unit Highlights
Utilities Included
Utility Type
- Air Conditioning
- Central Air
- Heat Source
- Gas
- Heating
- Forced Air
Room Dimensions
About this Listing
Looking for a carefree condo living without compromising the spaciousness and feel of a home? Look no further; this suite is truly like no other; this suite has been thoughtfully designed and upgraded throughout, offering 2 beds plus a den, a 2 1/2 bath open concept floor plan with 10ft ceilings enveloped in natural light throughout with floor-to-ceiling windows. , this suite is an entertainer's haven with a rarely seen 2311 total SF Terrace, complete with a private hot Tub and Napoleon Gas BBQ, allowing for four season entertaining. The kitchen offers a centre island with a sink, integrated Miele appliances and a custom-built wine bar and fridge. Each closet features custom Built-ins. Generous-sized bedrooms, the spotlight on the Primary Bedroom with custom cabinetry in the 5-piece ensuite, heated floors, and an elegant stand-alone bathtub. Located in unbeatable Midtown, steps from the subway and all the amenities that Yonge and Eglinton offer. Residents can access resort-like amenities: State-of-the-art gym and yoga room, party room, billiards, and children's playroom. 1 parking and locker included.
real broker ontario ltd.MLS® #C11907759
Amenities
Explore Neighbourhood
Similar Listings
Demographics
Based on the dissemination area as defined by Statistics Canada. A dissemination area contains, on average, approximately 200 – 400 households.
Price Trends
Maintenance Fees
Building Trends At E2 Condos
Days on Strata
List vs Selling Price
Offer Competition
Turnover of Units
Property Value
Price Ranking
Sold Units
Rented Units
Best Value Rank
Appreciation Rank
Rental Yield
High Demand
Transaction Insights at 39 Roehampton Avenue
| 1 Bed | 1 Bed + Den | 2 Bed | 2 Bed + Den | 3 Bed | 3 Bed + Den | |
|---|---|---|---|---|---|---|
| Price Range | No Data | $580,000 - $695,000 | $672,000 - $760,000 | $745,000 - $880,000 | $894,000 - $930,000 | No Data |
| Avg. Cost Per Sqft | No Data | $1,015 | $1,041 | $977 | $1,036 | No Data |
| Price Range | $2,100 - $2,850 | $2,350 - $3,000 | $2,450 - $3,950 | $1,500 - $3,250 | $3,350 - $4,200 | No Data |
| Avg. Wait for Unit Availability | No Data | 299 Days | 38 Days | 42 Days | 76 Days | 28 Days |
| Avg. Wait for Unit Availability | 113 Days | 8 Days | 4 Days | 29 Days | 25 Days | No Data |
| Ratio of Units in Building | 6% | 27% | 49% | 8% | 11% | 1% |
Transactions vs Inventory
Total number of units listed and leased in Mount Pleasant West
