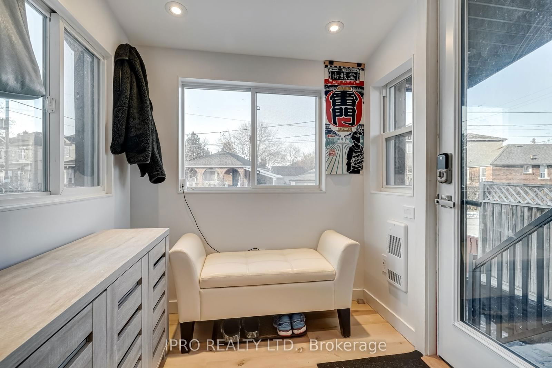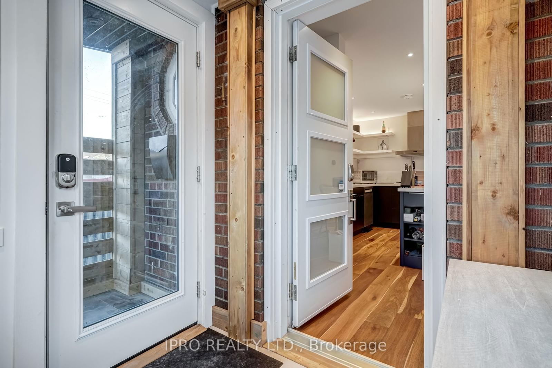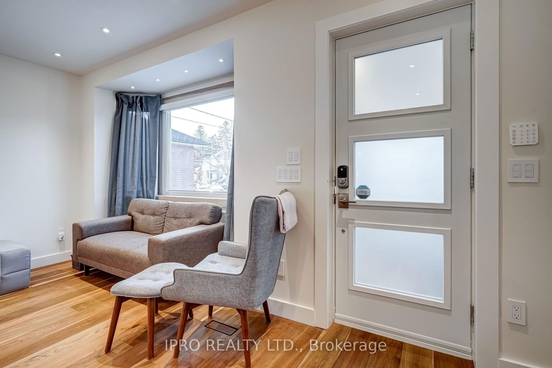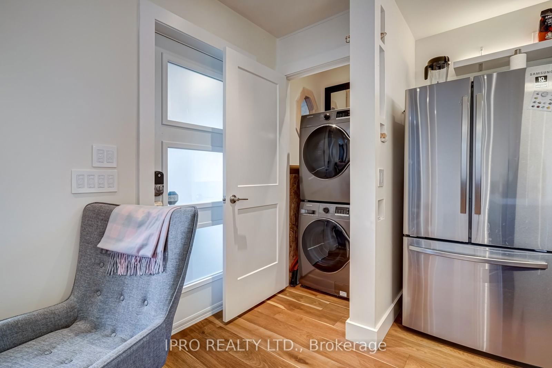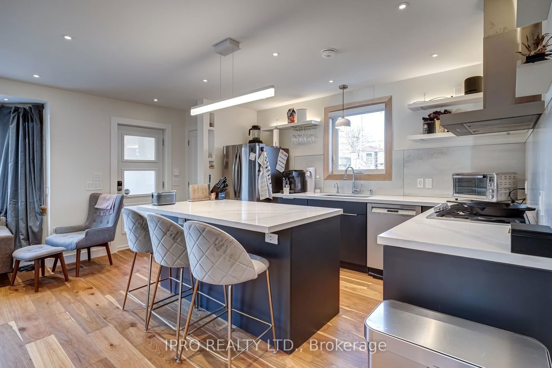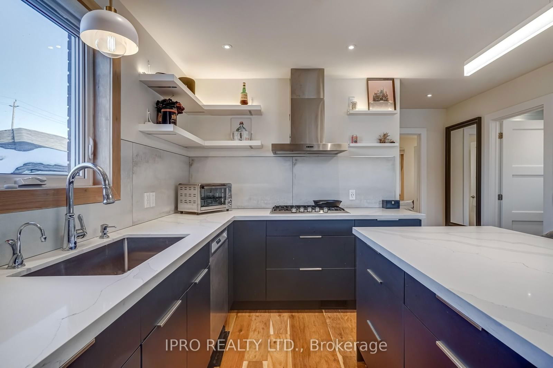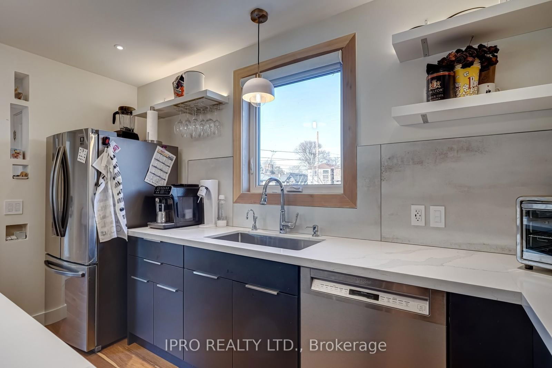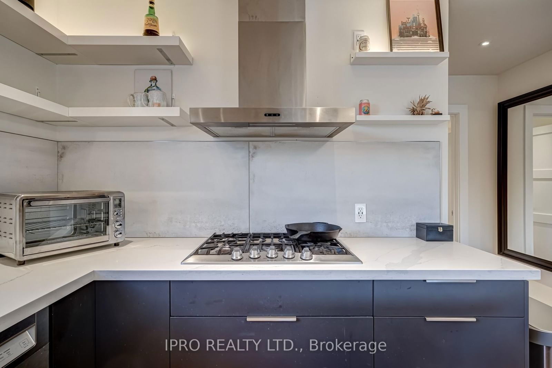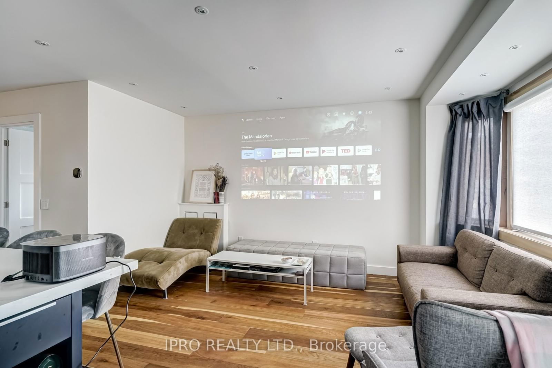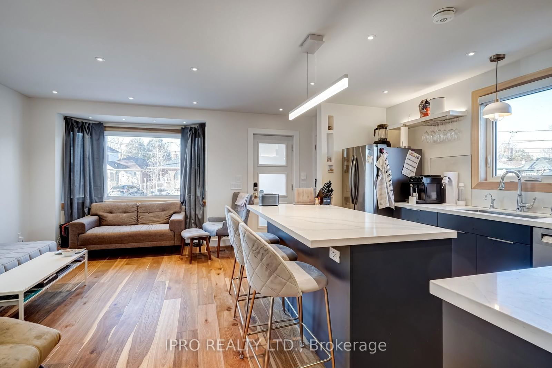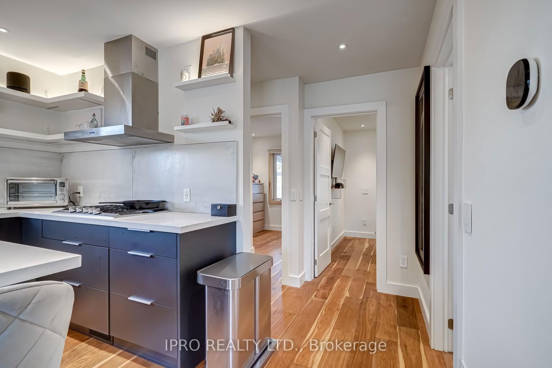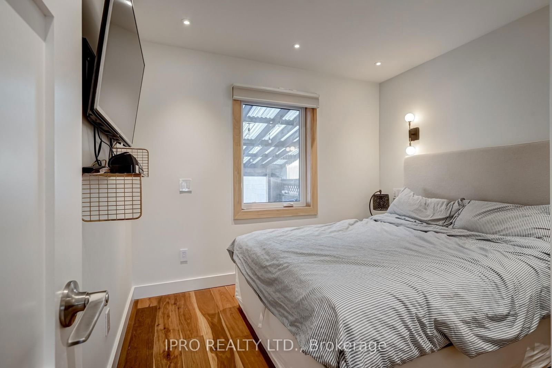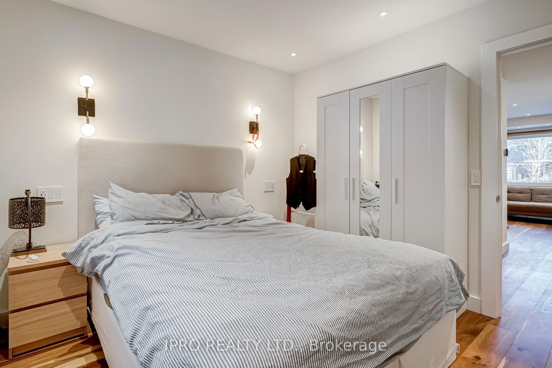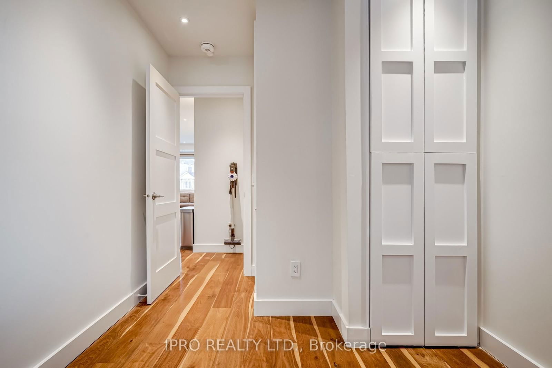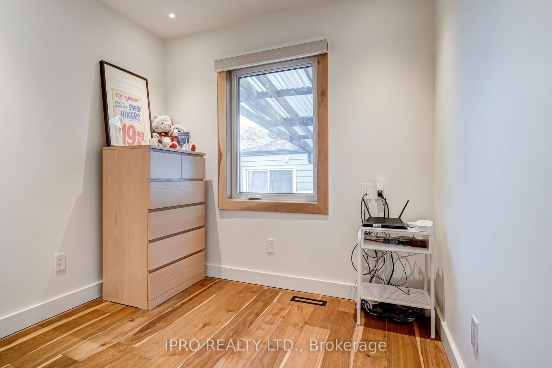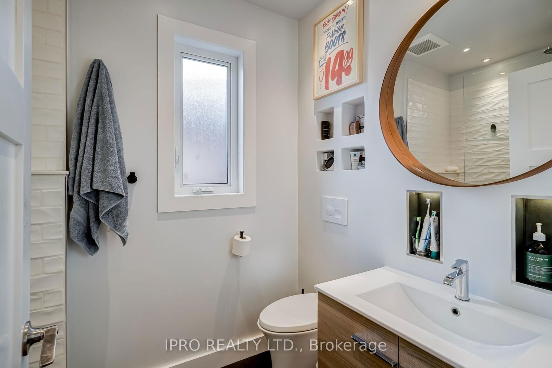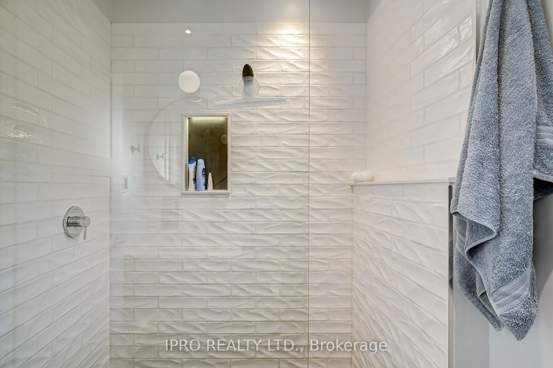main - 31 Rotherham Ave
Listing History
Details
Ownership Type:
Freehold
Possession Date:
June 1, 2025
Lease Term:
1 Year
Property Size:
No Data
Portion for Lease:
No Data
Utilities Included:
No
Driveway:
Furnished:
No
Basement:
Apartment, Separate Entrance
Garage:
None
About 31 Rotherham Ave
Welcome to this beautifully renovated 2-bedroom bungalow nestled on a quiet, family-friendly street in the vibrant Keele-Rogers community. This move-in-ready gem combines timeless charm with modern updates is the perfect place to call home. Inside is a bright open-concept living and dining area with stylish finishes, hardwood floors, and plenty of natural light. The sleek renovated kitchen features quartz countertops, stainless steel appliances, custom cabinetry, touchless kitchen sink and a breakfast bar. Two bedrooms offer peaceful views of the private backyard. The spa like bathroom with heated floors and rain shower is a retreat from the daily hustle. Enjoy the outdoors in the covered patio which is perfect for relaxing or entertaining. 4x8 storage offers plenty of room to put away items and front yard parking is a rare offering in the city. Steps to the new Eglinton LRT, TTC, parks and vibrant local shops and restaurants on Rogers Rd. Easy access to major highways and a short drive to the Junction and Stockyards. Don't miss this exquisite home.
ExtrasGas stove, overhead exhaust, fridge, dishwasher, en suite washer & dryer & electric blinds. White wardrobe in primary bedroom. Included Utilities: 3GB Bell Fibe high speed internet, water & 1 parking
ipro realty ltd.MLS® #W12075014
Fees & Utilities
Utility Type
Air Conditioning
Heat Source
Heating
Property Details
- Type
- Detached
- Exterior
- Brick
- Style
- Bungalow
- Central Vacuum
- No Data
- Basement
- Apartment, Separate Entrance
- Age
- No Data
Land
- Fronting On
- No Data
- Lot Frontage (FT)
- No Data
- Pool
- None
- Intersecting Streets
- Keele & Rogers
Room Dimensions
Living (Ground)
hardwood floor, Combined with Kitchen, Bay Window
Kitchen (Ground)
Stainless Steel Appliances, Quartz Counter, Combined with Living
Bathroom (Ground)
Heated Floor, Tile Floor, 3 Piece Bath
Bedroom (Ground)
hardwood floor, Wall Sconce Lighting, Window
2nd Bedroom (Ground)
hardwood floor, Built-in Closet, Window
Similar Listings
Explore Keelesdale - Eglinton West
Commute Calculator

Mortgage Calculator
Demographics
Based on the dissemination area as defined by Statistics Canada. A dissemination area contains, on average, approximately 200 – 400 households.
Sales Trends in Keelesdale - Eglinton West
| House Type | Detached | Semi-Detached | Row Townhouse |
|---|---|---|---|
| Avg. Sales Availability | 9 Days | 28 Days | 585 Days |
| Sales Price Range | $693,000 - $1,875,000 | $865,000 - $1,376,000 | No Data |
| Avg. Rental Availability | 22 Days | 145 Days | 137 Days |
| Rental Price Range | $1,900 - $4,200 | $1,800 - $2,350 | No Data |

