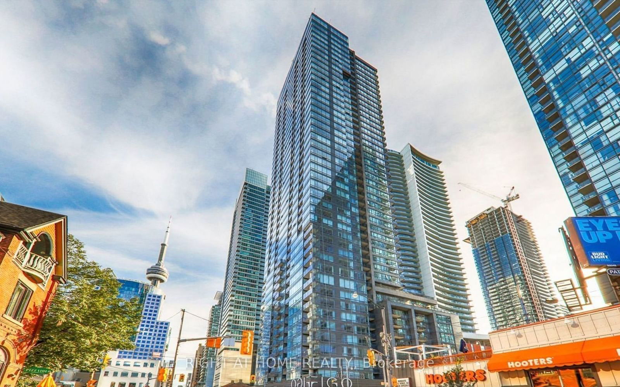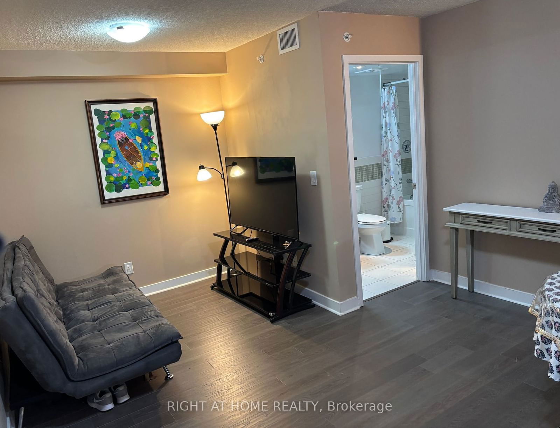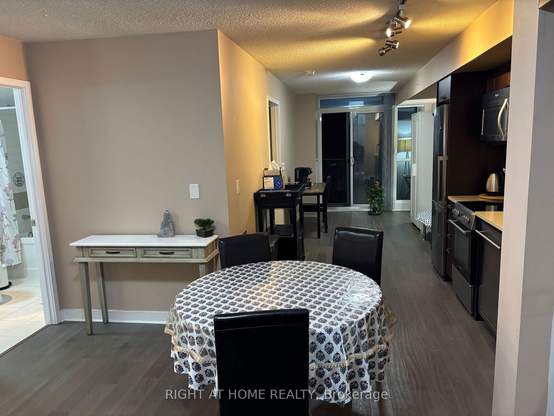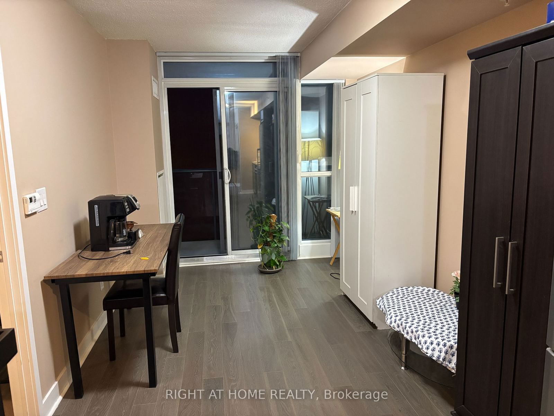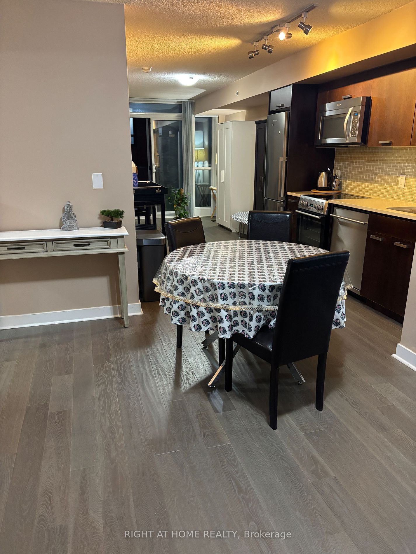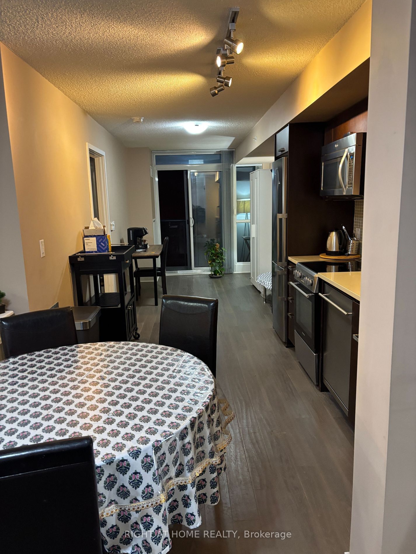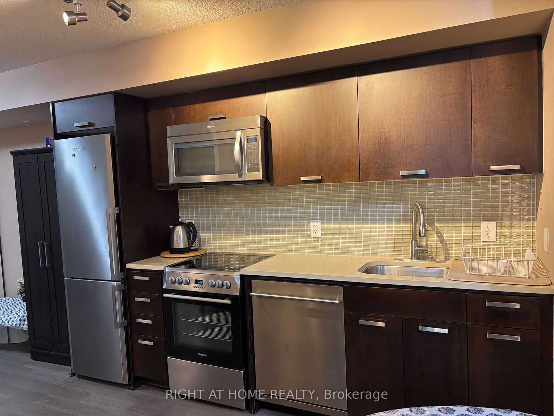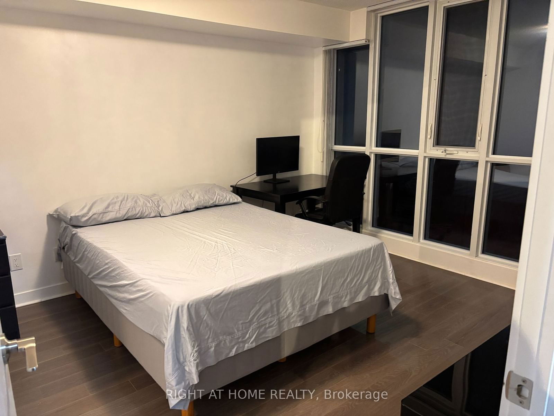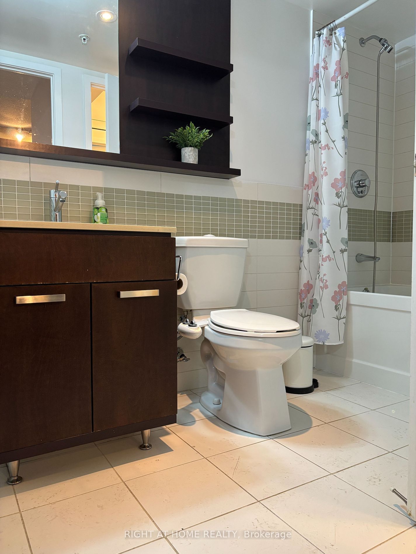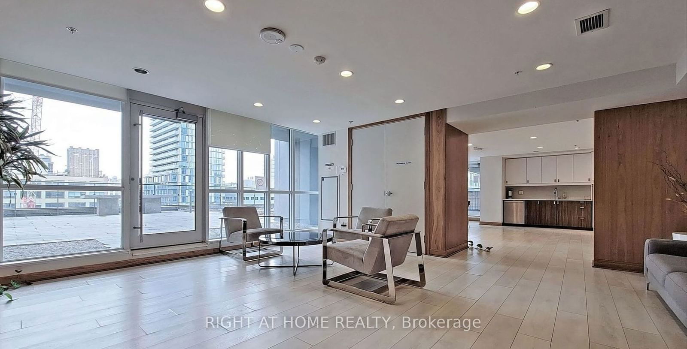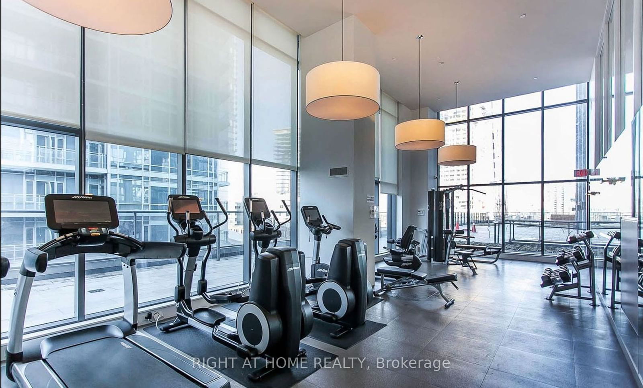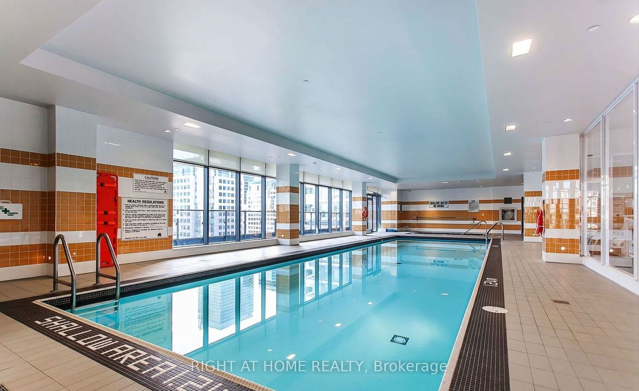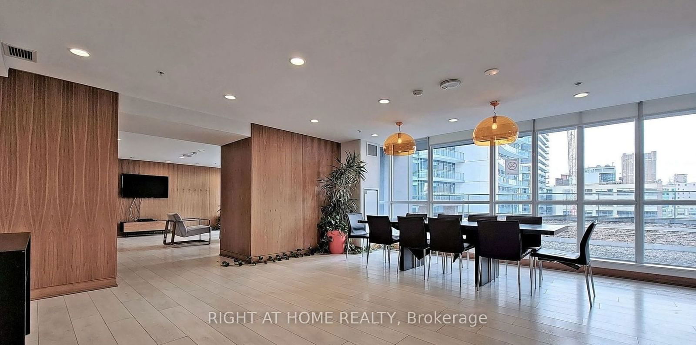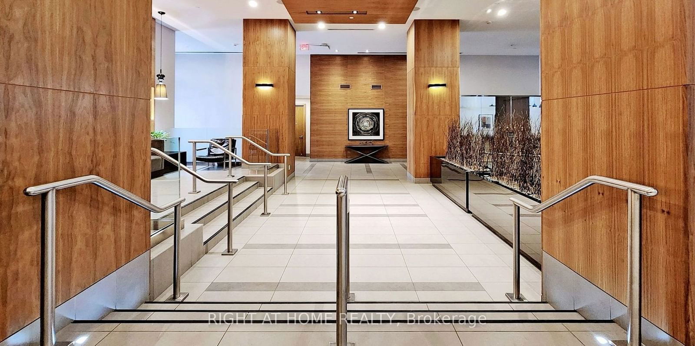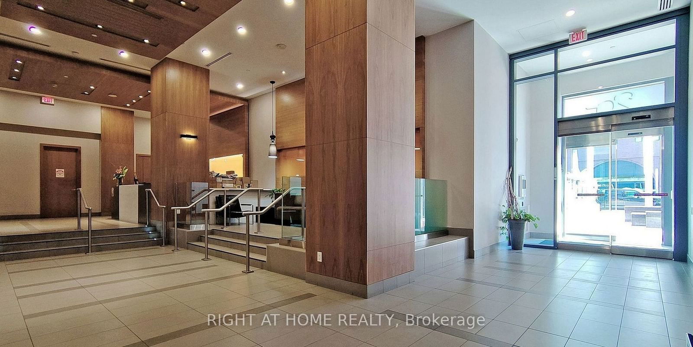Listing History
Unit Highlights
Utilities Included
Utility Type
- Air Conditioning
- Central Air
- Heat Source
- Gas
- Heating
- Forced Air
Room Dimensions
About this Listing
Location! Location Location! Welcome To This Professionally Managed And Fully Furnished 1 Bedroom Plus Den. This Unit Has It All! Generous Primary Bedroom That Is Enough For a Queen Bed And A Desk. Den Can Be Used As A Sitting Room Or Open Up The Futon For An Extra Sleeping Space. Upgraded Kitchen With All Stainless Steel Appliances And Stone Countertops. Lots Of Storage With Two Pantry Cupboards And Double Mirrored Closets In The Entry And Primary Bedroom. Sit Outside On Your Private Balcony Tucked Away From The Main Street. Are You In A Hurry? This Building Has 5 Elevators For Your Convenience! Or Take A Few Sets Of Stairs From The Your 3rd Floor Unit And Get Your Steps In! Enjoy Amenities Such As: 24 Hour Concierge, Gym, Indoor Pool, Sauna, Jacuzzi, Yoga Room, Foosball and Ping Pong Rooms, and Rooftop Deck With BBQs. Located Steps From A Two-Way Street Car At John and Adelaide, Walking Distance To The Underground PATH, Trendy Restaurants, Newly Opened No Frills, Bars, Clubs, The Rogers Centre, And Cafes. Enjoy Easy Access To Two Airports! Move-in With Peace Of Mind, As This Unit Is Rent-Controlled! Landlord Will Consider Shorter-Term Leases.
ExtrasFully Furnished! Includes Stainless Steel Fridge, Stove, Dishwasher, Microwave Range Hood; Washer & Dryer; All Window Coverings & Light Fixtures. See The Link For The Full List Of Inclusions.
right at home realtyMLS® #C11882085
Amenities
Explore Neighbourhood
Similar Listings
Demographics
Based on the dissemination area as defined by Statistics Canada. A dissemination area contains, on average, approximately 200 – 400 households.
Price Trends
Maintenance Fees
Building Trends At The Pinnacle on Adelaide
Days on Strata
List vs Selling Price
Offer Competition
Turnover of Units
Property Value
Price Ranking
Sold Units
Rented Units
Best Value Rank
Appreciation Rank
Rental Yield
High Demand
Transaction Insights at 295 Adelaide Street W
| Studio | 1 Bed | 1 Bed + Den | 2 Bed | 2 Bed + Den | 3 Bed | 3 Bed + Den | |
|---|---|---|---|---|---|---|---|
| Price Range | No Data | $691,000 | $652,800 | $769,600 - $820,000 | No Data | No Data | No Data |
| Avg. Cost Per Sqft | No Data | $996 | $1,032 | $1,024 | No Data | No Data | No Data |
| Price Range | No Data | $2,100 - $3,500 | $2,400 - $3,000 | $2,600 - $4,300 | No Data | No Data | No Data |
| Avg. Wait for Unit Availability | No Data | 31 Days | 39 Days | 29 Days | 387 Days | No Data | 20 Days |
| Avg. Wait for Unit Availability | No Data | 9 Days | 14 Days | 12 Days | 367 Days | 390 Days | No Data |
| Ratio of Units in Building | 1% | 40% | 28% | 32% | 2% | 1% | 1% |
Transactions vs Inventory
Total number of units listed and leased in King West
