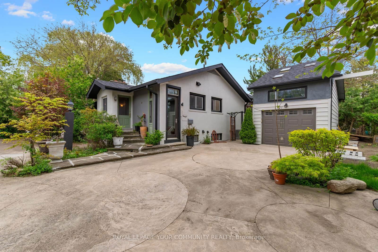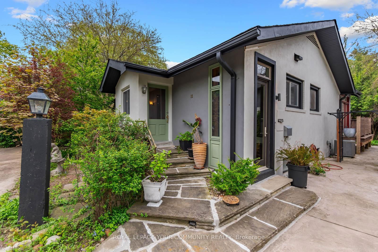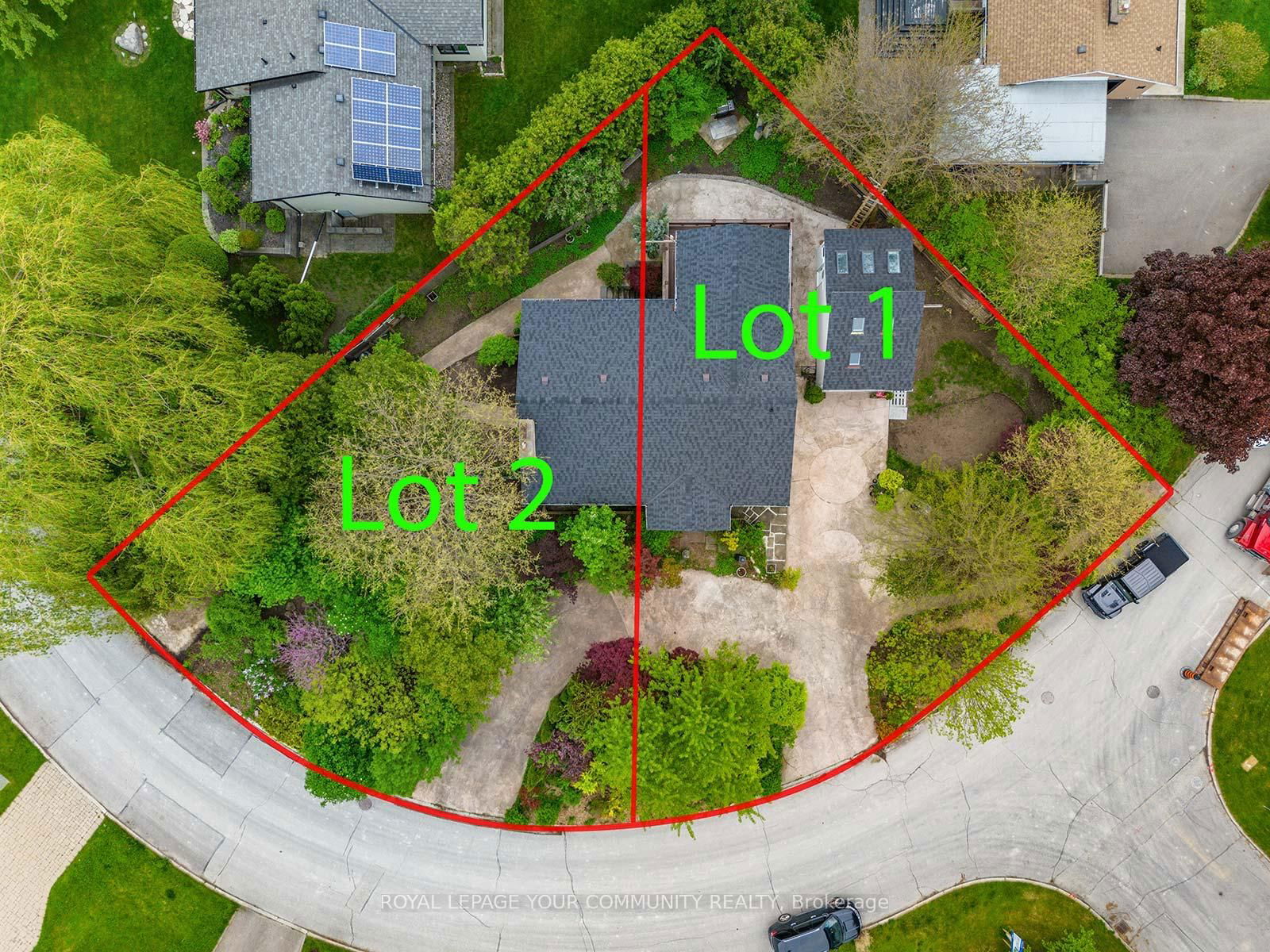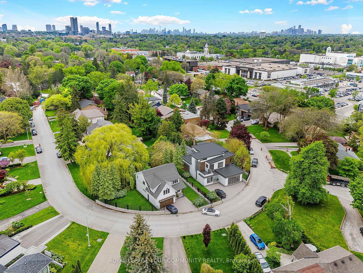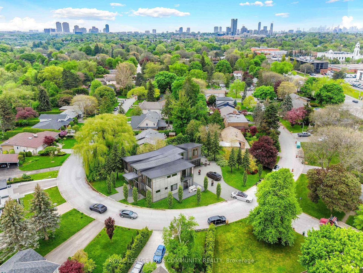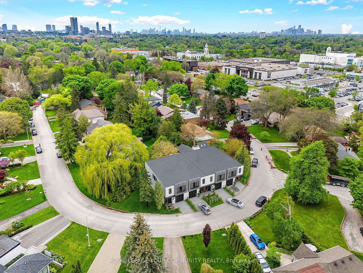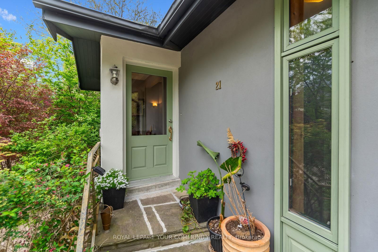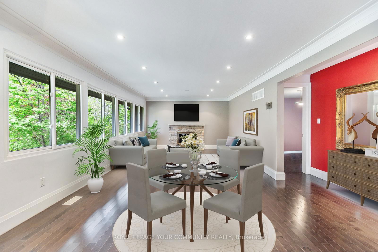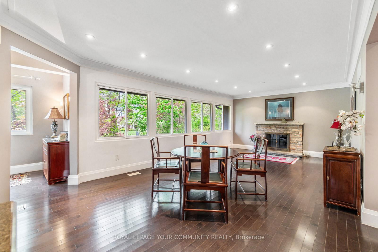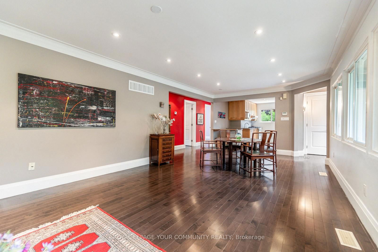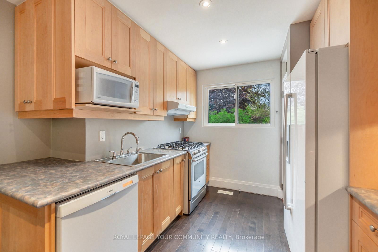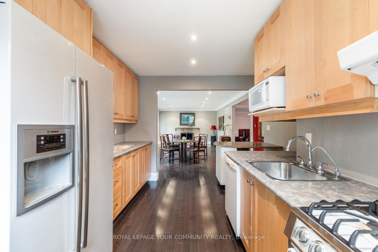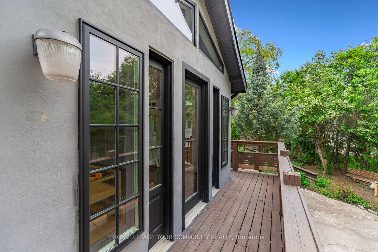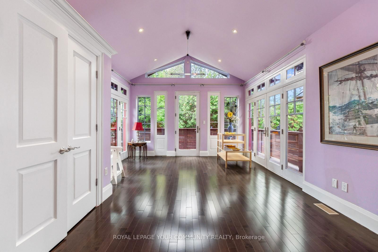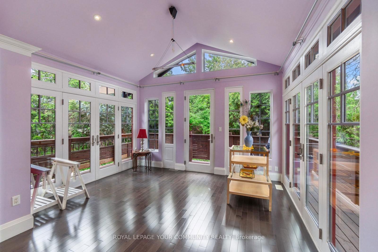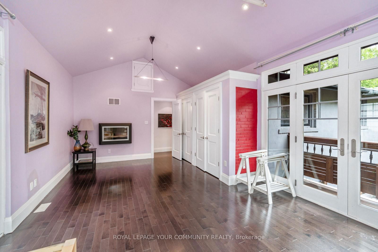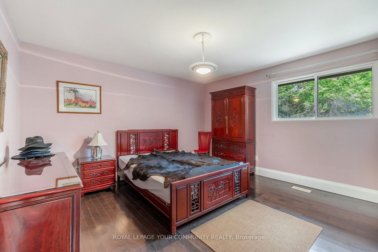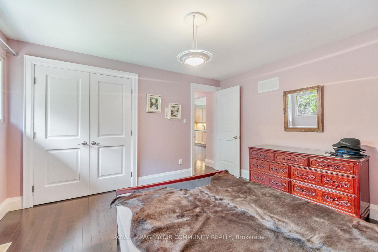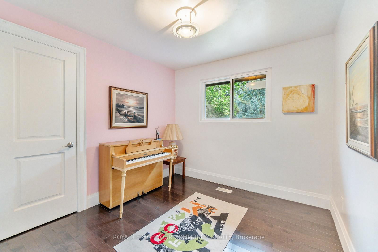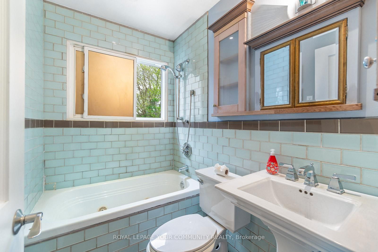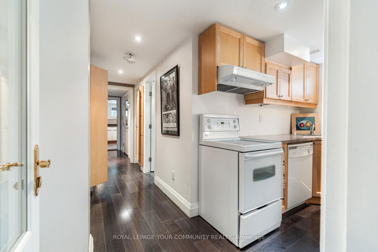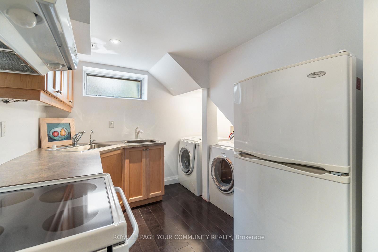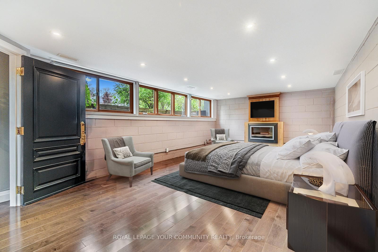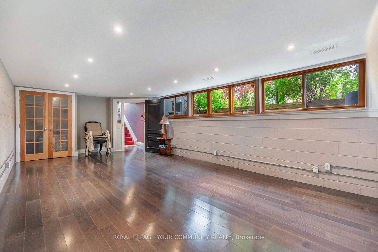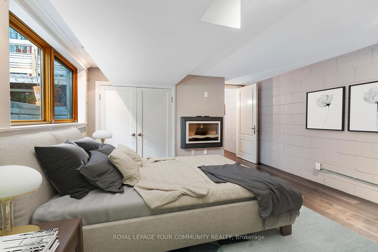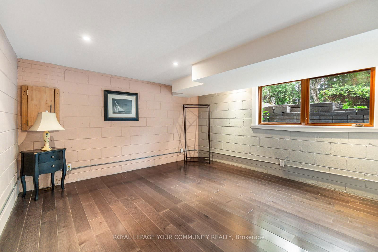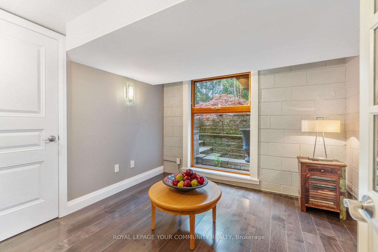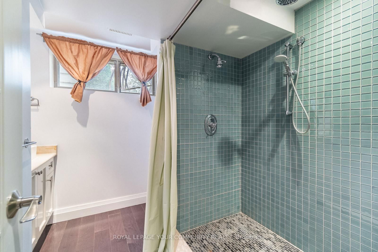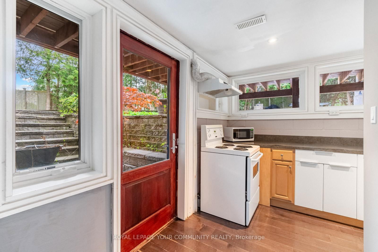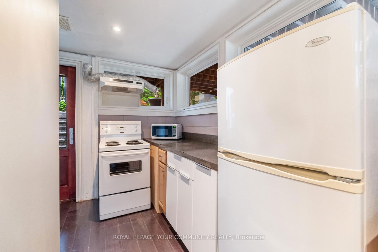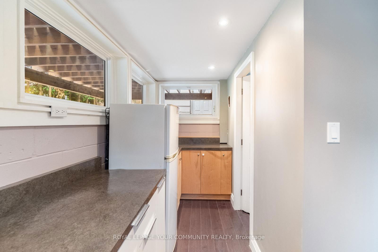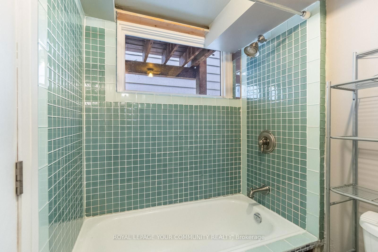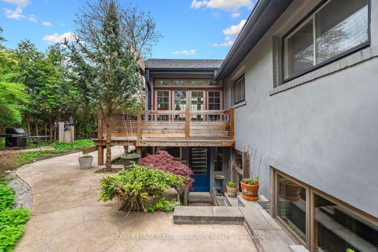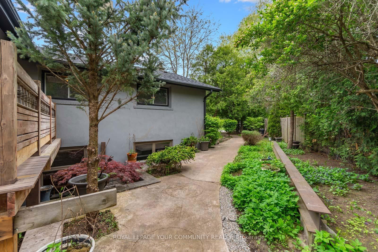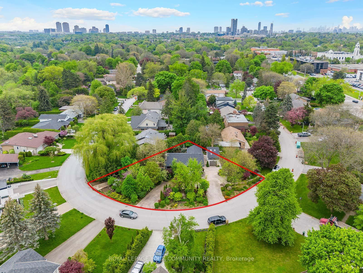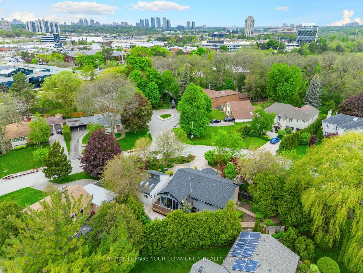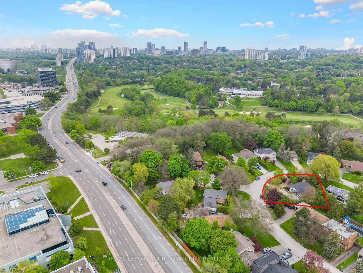21 Yewfield Cres
Listing History
Details
Ownership Type:
Freehold
Property Size:
700 SQFT
Driveway:
Circular
Basement:
Apartment, Separate Entrance
Garage:
Detached
Taxes:
$8,808 (2024)
Fireplace:
Yes
Possession Date:
May 27, 2025
About 21 Yewfield Cres
Endless potential exists for Families, Investors and End Users! Embrace the tranquil harmony of nature with meticulously maintained park-like setting. Circular concrete drive welcomes you home. 92x193 double lot. Newly renovated oversized prime bungalow offers 3+3 beds,3 baths & 3 kitchens. Enjoy the floor to ceiling windows looking over a gorgeous landscaped yard that boasts a roughed in irrigation system. The cathedral ceilings, wraparound deck, crown moldings, designer doors and high baseboards add an elegant feel. Potential to sever into 2 lots (preliminary plans complete). Enjoy the renovated bungalow with the option to bring in a healthy income each year while you organize your plans. We have 4 separate units that boast 3 separate entrances to the home and 1 to the detached garage that has been converted to a garden suite. Build your dream home on a 10,828 SF sq.ft. lot or sever and put a second dwelling for family or resale; this double lot presents unparalleled opportunity. End users aiming to realize their dream home and capitalize on selling the second lot. Rare Opportunity!
ExtrasAll appliances, 2 sets of washer and dryers, 3 fridges, 3 stoves, Furnace, Air Conditioner, ELFS and all electric fire places.
royal lepage your community realtyMLS® #C12065784
Fees & Utilities
Utility Type
Air Conditioning
Heat Source
Heating
Property Details
- Type
- Detached
- Exterior
- Brick
- Style
- Bungalow
- Central Vacuum
- No Data
- Basement
- Apartment, Separate Entrance
- Age
- No Data
Land
- Fronting On
- No Data
- Lot Frontage & Depth (FT)
- 92 x 193
- Lot Total (SQFT)
- 17,881
- Pool
- None
- Intersecting Streets
- Don Mills & York Mills
Room Dimensions
Bedroom (Main)
Combined with Sunroom, hardwood floor, His/Hers Closets
2nd Bedroom (Main)
hardwood floor, Closet, Large Window
3rd Bedroom (Main)
hardwood floor, Closet, Large Window
Kitchen (Main)
hardwood floor, Combined with Dining, Bar Sink
Dining (Main)
Combined with Living, hardwood floor, Brick Fireplace
Bedroom (Lower)
Large Window, Closet, Fireplace
2nd Bedroom (Lower)
Large Window, Closet, Fireplace
3rd Bedroom (Lower)
Large Window, Closet, hardwood floor
Kitchen (Lower)
Combined with Laundry, hardwood floor, Window
Kitchen (Lower)
Combined with Laundry, hardwood floor, Window
Similar Listings
Explore Don Mills
Commute Calculator

Mortgage Calculator
Demographics
Based on the dissemination area as defined by Statistics Canada. A dissemination area contains, on average, approximately 200 – 400 households.
Sales Trends in Don Mills
| House Type | Detached | Semi-Detached | Row Townhouse |
|---|---|---|---|
| Avg. Sales Availability | 5 Days | 45 Days | 39 Days |
| Sales Price Range | $1,280,000 - $6,200,000 | $1,440,000 - $2,145,000 | $1,095,000 - $1,250,000 |
| Avg. Rental Availability | 6 Days | 121 Days | 62 Days |
| Rental Price Range | $2,400 - $9,800 | $3,500 - $3,600 | $3,900 - $4,100 |
Don Mills Trends
Days on Strata
List vs Selling Price
Or in other words, the
