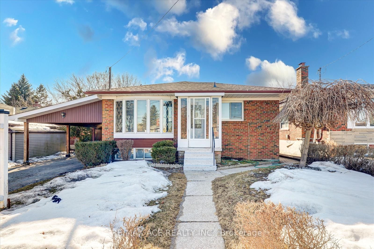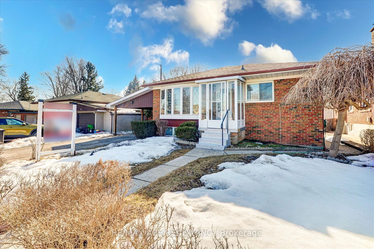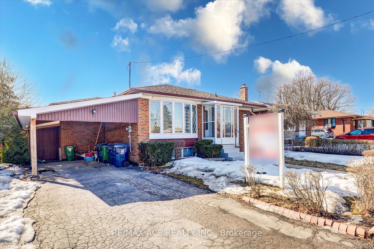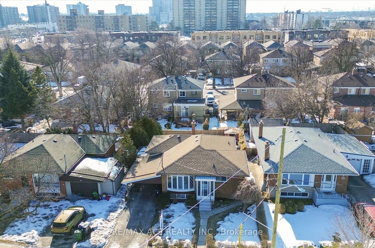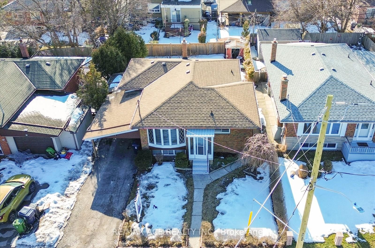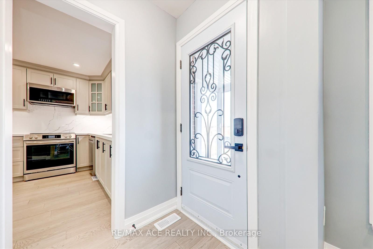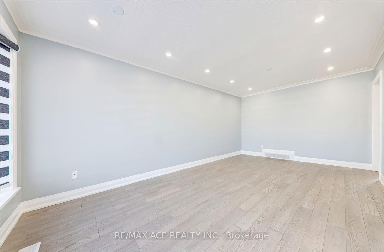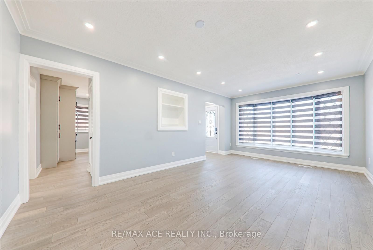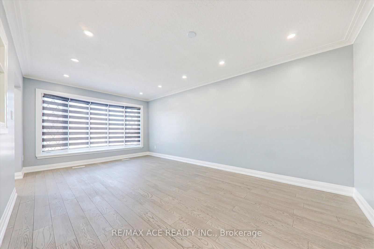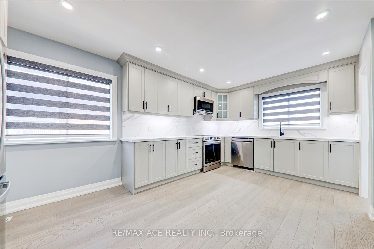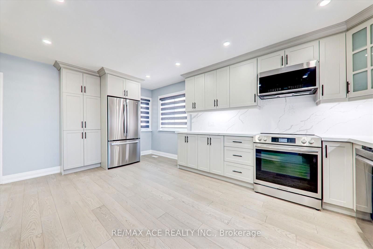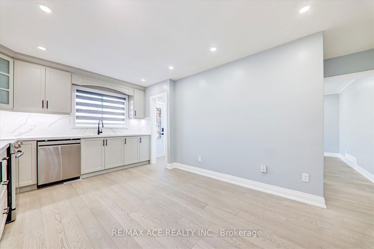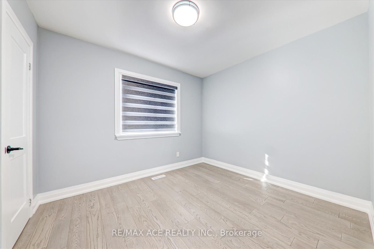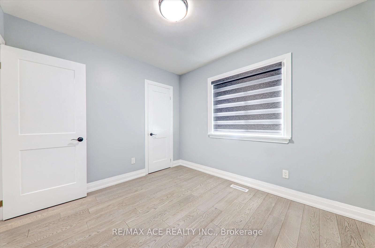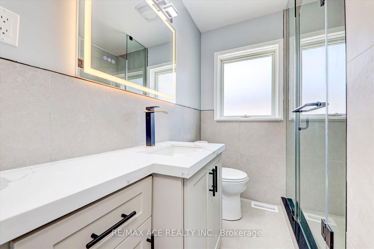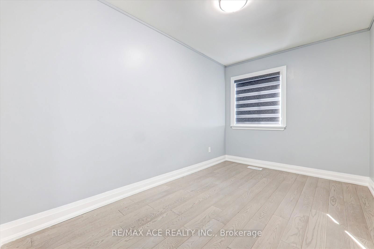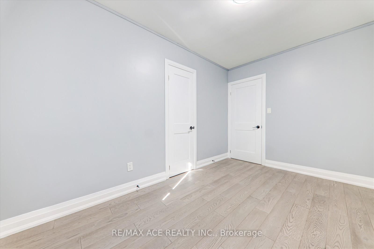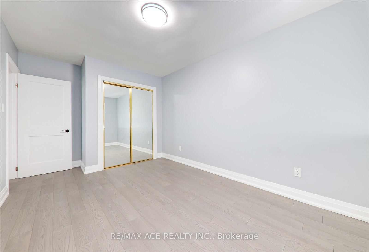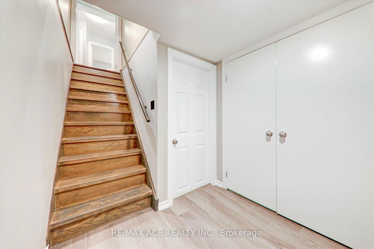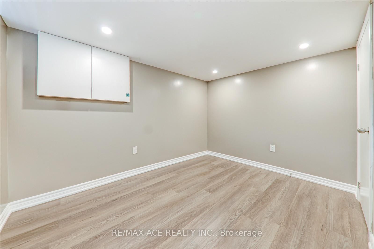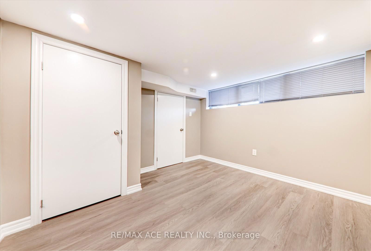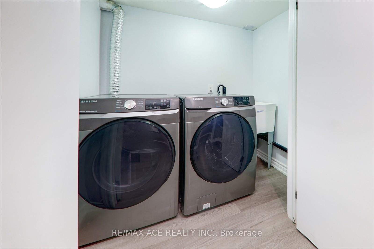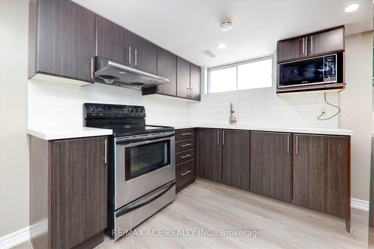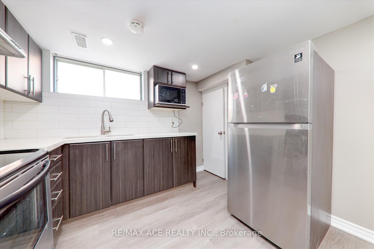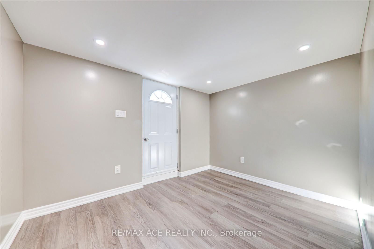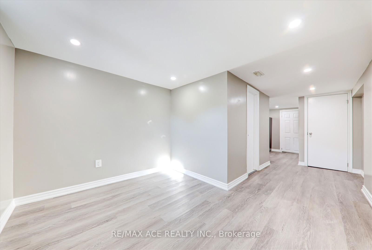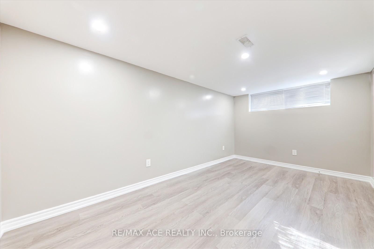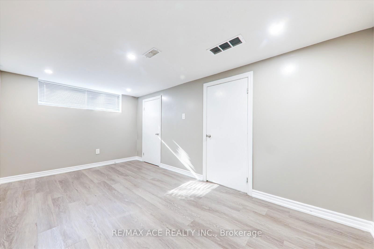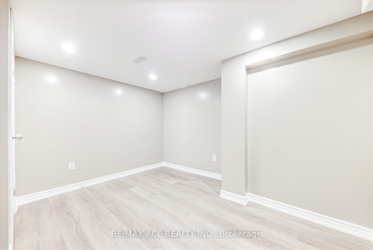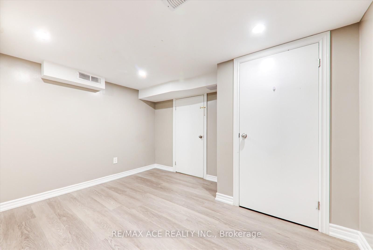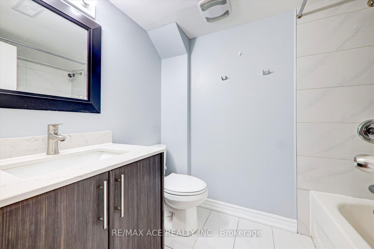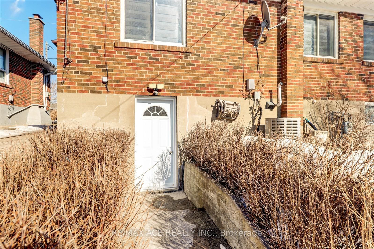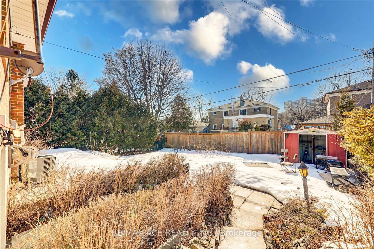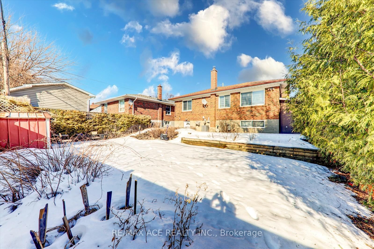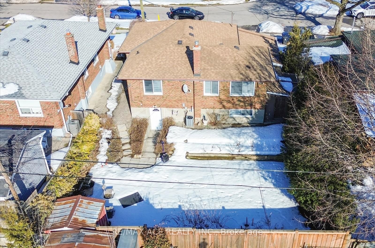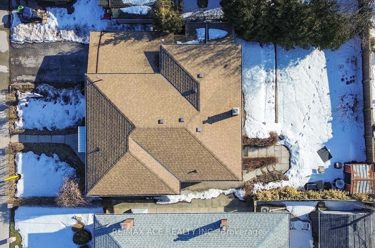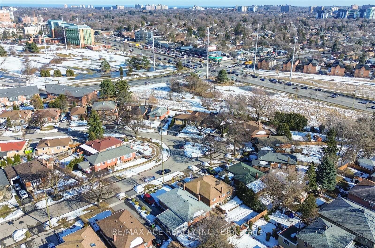16 Roseglor Cres
Listing History
Details
Ownership Type:
Freehold
Property Size:
1,100 - 1,500 SQFT
Driveway:
Available
Basement:
Finished, Walk Out
Garage:
Carport
Taxes:
$4,056 (2024)
Fireplace:
No
Possession Date:
April 15, 2025
About 16 Roseglor Cres
This beautifully renovated home has been thoughtfully updated throughout, showcasing modern finishes and high-quality upgrades. Nestled in a prime Scarborough location, it is just steps away from the scenic Thomson Park, top-rated schools, convenient TTC access, Scarborough Town Centre, and a major hospital, with effortless connectivity to Highway 401. A highlight of this property is the newly finished basement, now transformed into a fully functional living space with three well-sized bedrooms, a separate walkout entrance, and incredible rental income potential. Whether for extended family or as an investment opportunity, this space offers versatility and value. The home also features a spacious kitchen addition, designed for both style and functionality. This expanded area is perfect for large family gatherings, a dedicated pantry for extra storage, and a built-in desk for added convenience. Move-in ready and packed with possibilities, this home is an exceptional find in a highly sought-after neighborhood!
Extras2 Fridges, 2 Stoves, 1 Washer & Dryer.
re/max ace realty inc.MLS® #E12062007
Fees & Utilities
Utility Type
Air Conditioning
Heat Source
Heating
Property Details
- Type
- Detached
- Exterior
- Brick
- Style
- Bungalow
- Central Vacuum
- No Data
- Basement
- Finished, Walk Out
- Age
- No Data
Land
- Fronting On
- No Data
- Lot Frontage & Depth (FT)
- 50 x 99
- Lot Total (SQFT)
- 4,970
- Pool
- None
- Intersecting Streets
- Brimley & Lawrence Ave E
Room Dimensions
Living (Main)
hardwood floor, Combined with Dining, Bay Window
Dining (Main)
hardwood floor, Combined with Living, Crown Moulding
Kitchen (Main)
Hardwood Floor
Primary (Main)
hardwood floor, Double Closet, Window
2nd Bedroom (Main)
hardwood floor, Closet, Window
3rd Bedroom (Main)
hardwood floor, Closet, Window
Kitchen (Main)
Vinyl Floor
4th Bedroom (Bsmt)
Vinyl Floor, Closet
5th Bedroom (Bsmt)
Vinyl Floor, Closet
Bedroom (Bsmt)
Vinyl Floor, Closet
Similar Listings
Explore Bendale
Commute Calculator

Mortgage Calculator
Demographics
Based on the dissemination area as defined by Statistics Canada. A dissemination area contains, on average, approximately 200 – 400 households.
Sales Trends in Bendale
| House Type | Detached | Semi-Detached | Row Townhouse |
|---|---|---|---|
| Avg. Sales Availability | 3 Days | 30 Days | 126 Days |
| Sales Price Range | $830,000 - $1,385,000 | $784,500 - $849,700 | $765,000 - $1,020,000 |
| Avg. Rental Availability | 6 Days | 101 Days | 153 Days |
| Rental Price Range | $1,500 - $5,250 | $2,800 - $3,050 | $3,475 - $4,100 |
