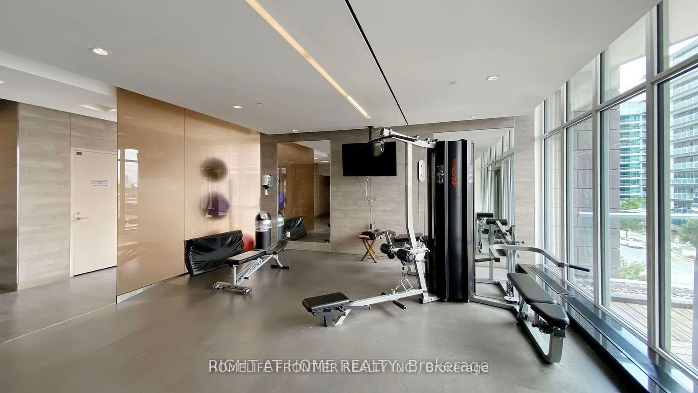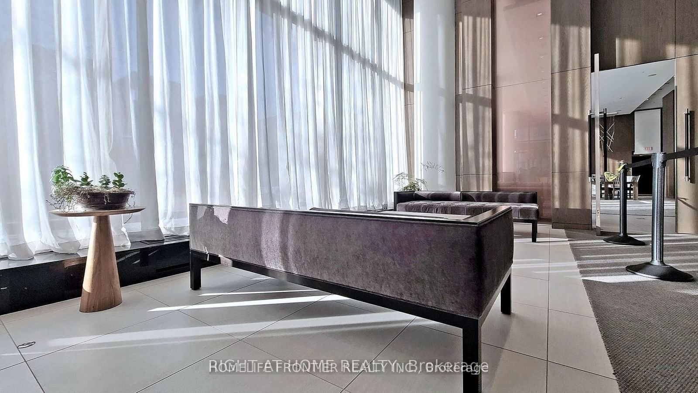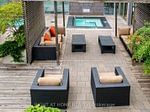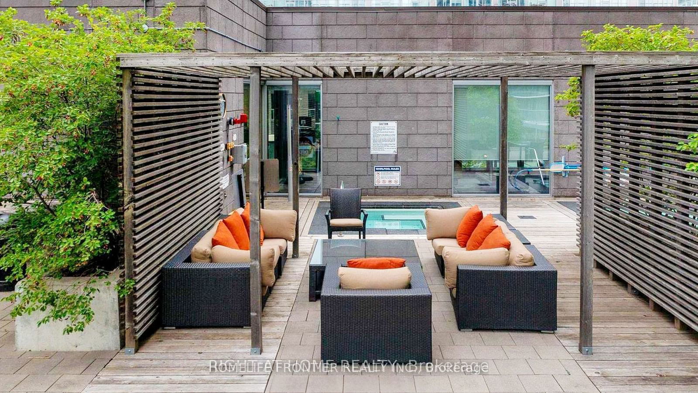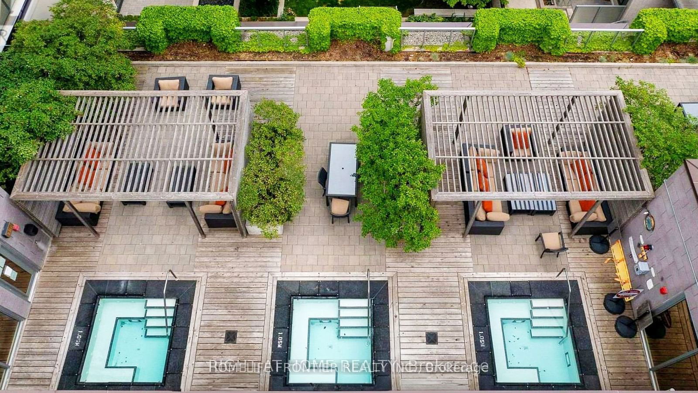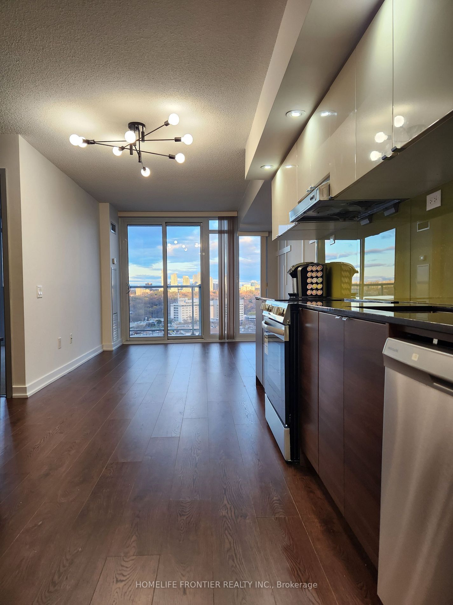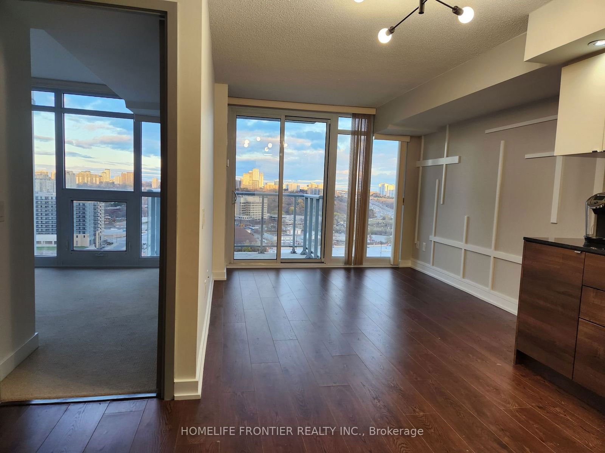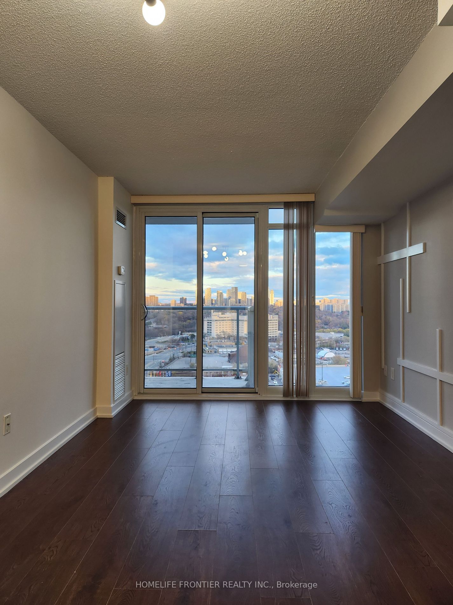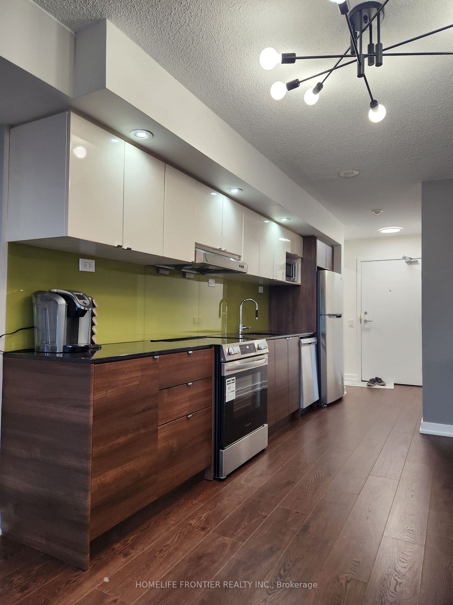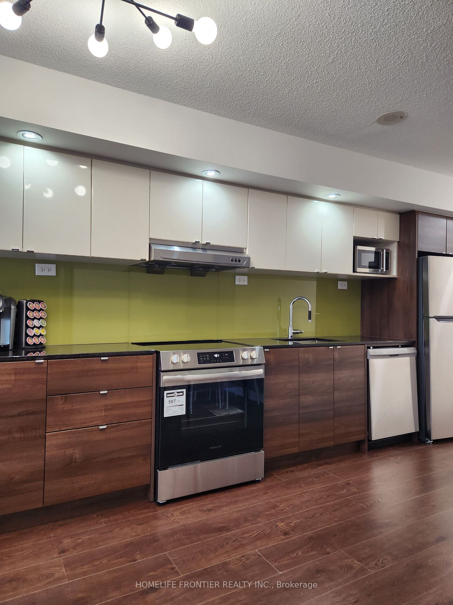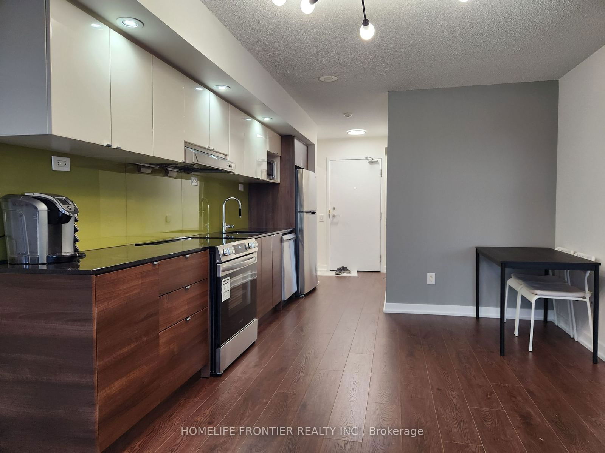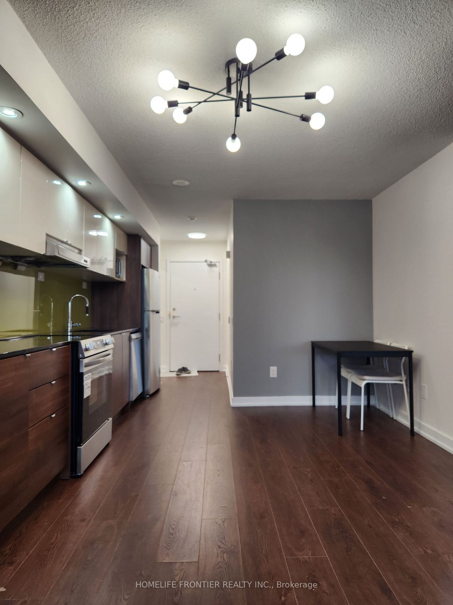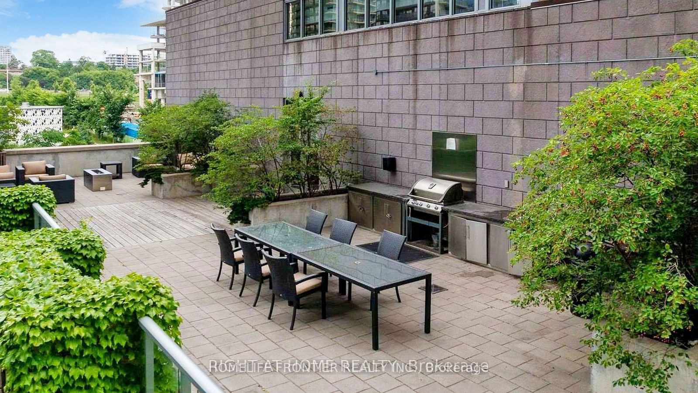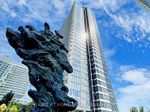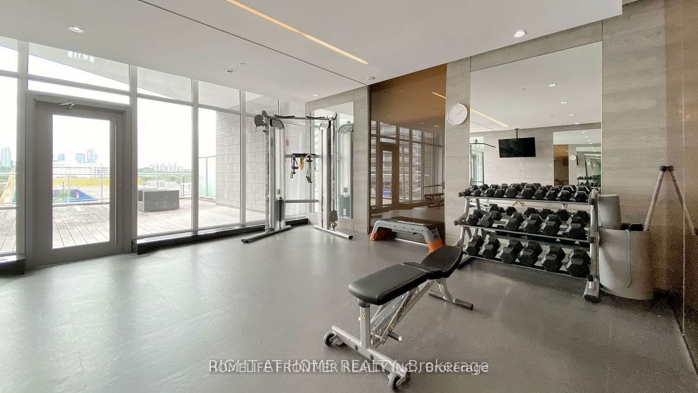1806 - 121 McMahon Dr
Listing History
Unit Highlights
Utilities Included
Utility Type
- Air Conditioning
- Central Air
- Heat Source
- Gas
- Heating
- Forced Air
Room Dimensions
About this Listing
High-Demand Unit Fom Quality Builder Concord-Adex / Bright, Spacious & Functional Layout 1Bed + Study ( 570 SQ.FT + 43 SQ.FT Balcony ) w/ Unobstructed Clear East view / 9' Ceiling / Modern Open Concept kitchen w/ Granite Countertop, New S/S Appliances (2024), Pot Light & Backsplash / Building Amenities incl. Gym, Indoor/Outdoor Jacuzzi, Sauna, Rooftop Lounge with Bbq, Party Room, Ample Free Guest Parking Lots, Self Car-Wash, 24/7 Concierge / Brand-New Public Community Park (Inc. Turf Soccer Field, Playground, Picnic Tables, Splash Pad, Outdoor Ice Skating ) And Brand-New Community Centre (Indoor Pool, Gym, Rec/Arts Programs, Toronto Public Library) Both Completed in 2023 / Amazing Location & Access to TTC (Bessarion/Leslie Stations), GO train (Oriole station - RH Line), Highways (401/404/DVP) / Walking Distance To Shopping (Ikea, Canadian Tire, Bayview Village, CF Fairview) And Medical Services (North York General hospital)
ExtrasBrand New Just installed SS Fridge, Stove and B/I Dishwasher, Microwave, Exhaust Hood, Stack Washer And Dryer. All Elf's And All Existing Window Coverings, One Parking & One Locker Included
homelife frontier realty inc.MLS® #C10884895
Amenities
Explore Neighbourhood
Similar Listings
Demographics
Based on the dissemination area as defined by Statistics Canada. A dissemination area contains, on average, approximately 200 – 400 households.
Price Trends
Maintenance Fees
Building Trends At Tango Condos
Days on Strata
List vs Selling Price
Offer Competition
Turnover of Units
Property Value
Price Ranking
Sold Units
Rented Units
Best Value Rank
Appreciation Rank
Rental Yield
High Demand
Transaction Insights at 121 McMahon Drive
| Studio | 1 Bed | 1 Bed + Den | 2 Bed | 2 Bed + Den | 3 Bed | 3 Bed + Den | |
|---|---|---|---|---|---|---|---|
| Price Range | $348,000 | No Data | $532,000 - $650,000 | $818,000 | $772,000 - $895,000 | No Data | $1,160,000 |
| Avg. Cost Per Sqft | $809 | No Data | $902 | $859 | $759 | No Data | $658 |
| Price Range | No Data | $2,250 | $2,250 - $2,850 | $3,150 - $3,800 | $1,700 - $3,675 | $4,750 | No Data |
| Avg. Wait for Unit Availability | 727 Days | 262 Days | 16 Days | 84 Days | 70 Days | 119 Days | 2287 Days |
| Avg. Wait for Unit Availability | 280 Days | 67 Days | 7 Days | 50 Days | 41 Days | 238 Days | 171 Days |
| Ratio of Units in Building | 1% | 6% | 70% | 10% | 13% | 3% | 1% |
Transactions vs Inventory
Total number of units listed and leased in Bayview Village
