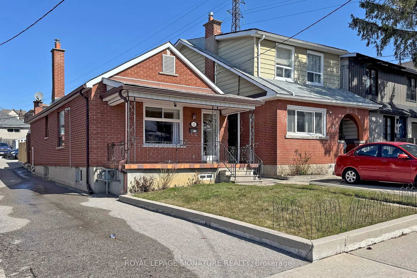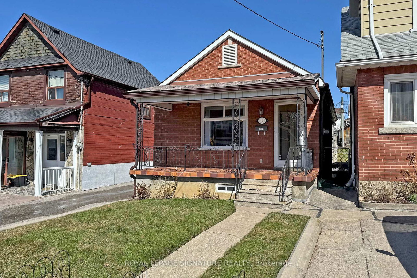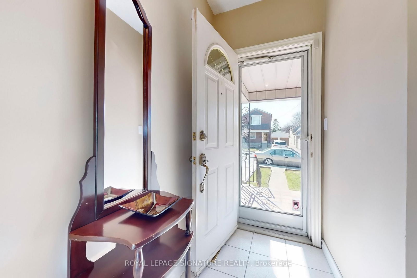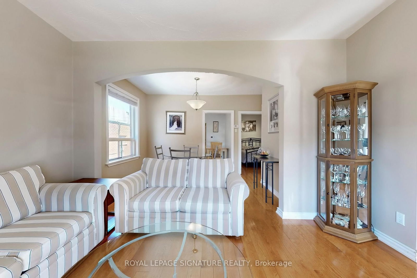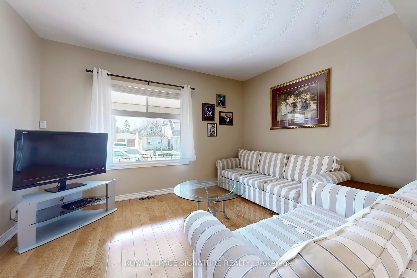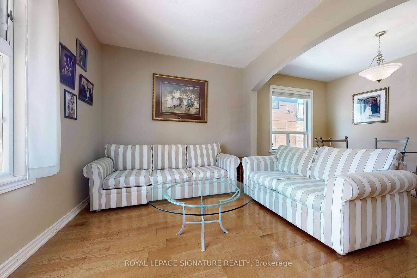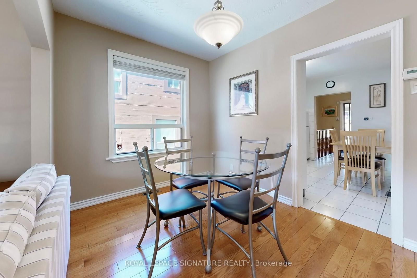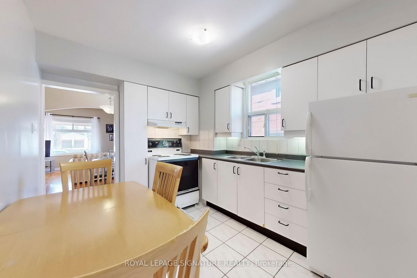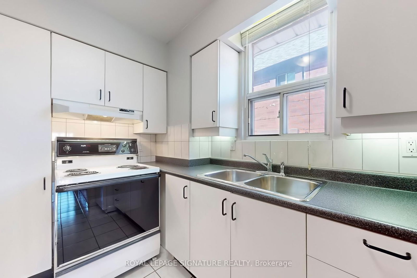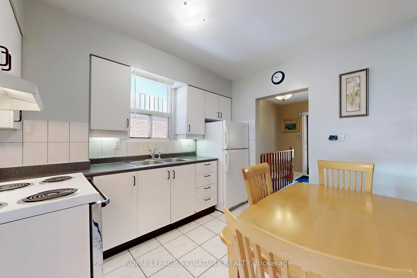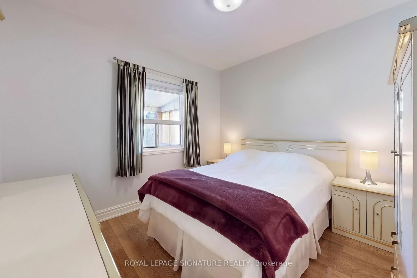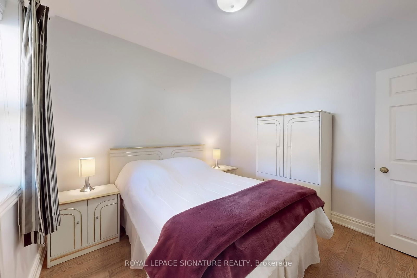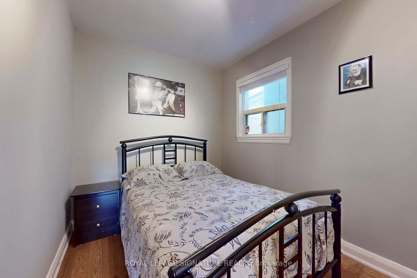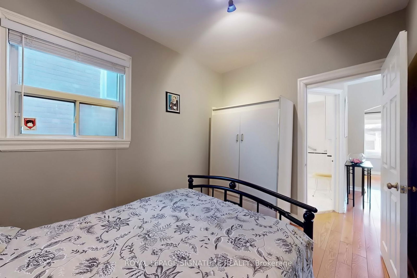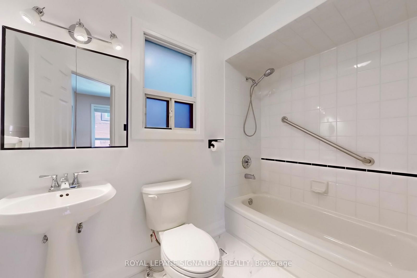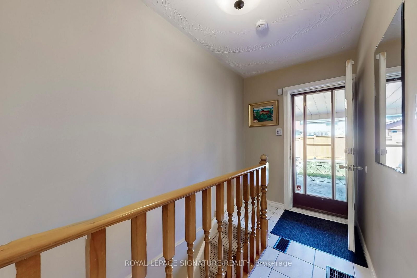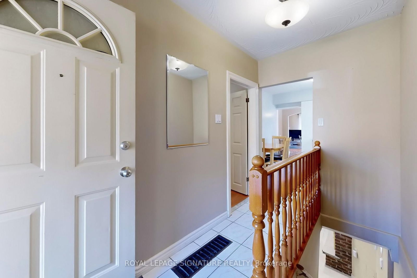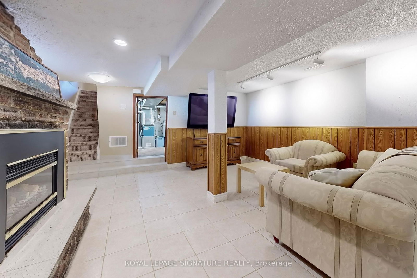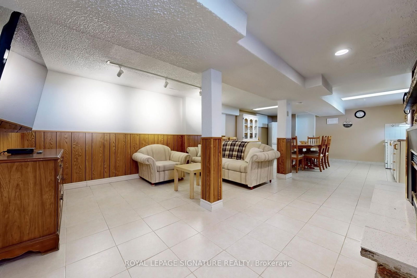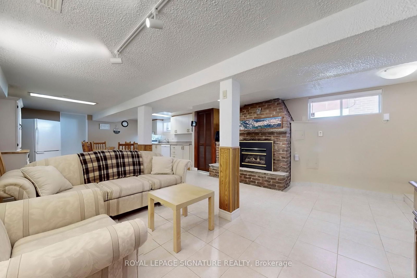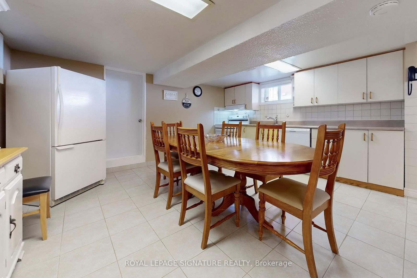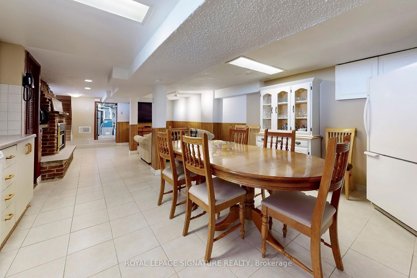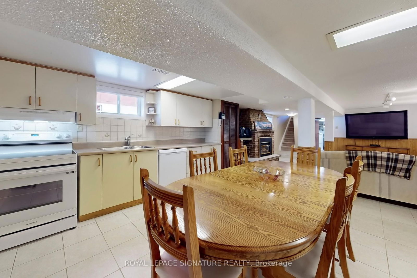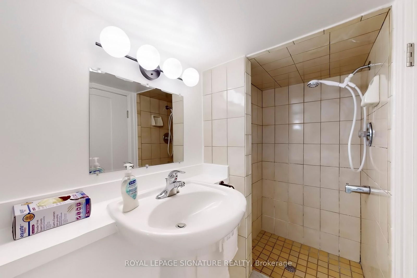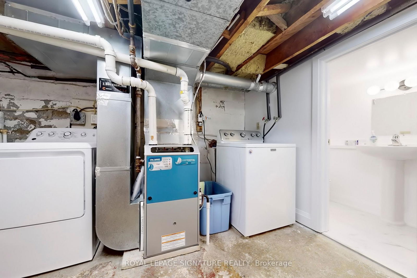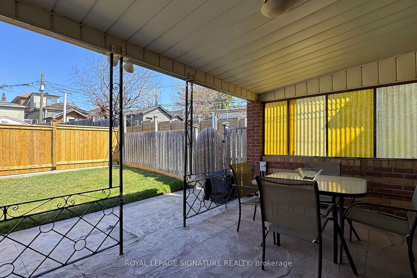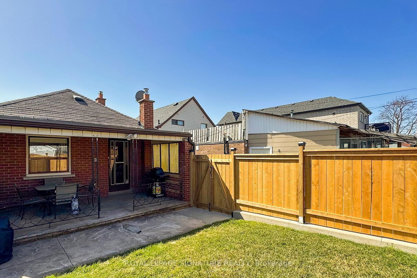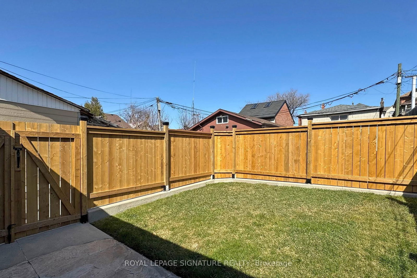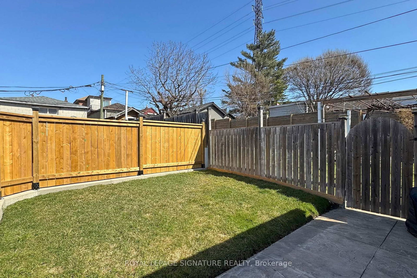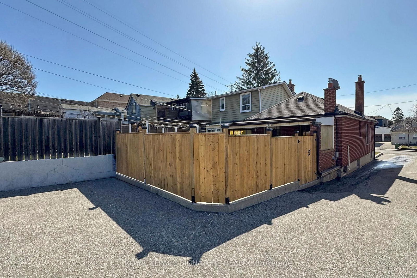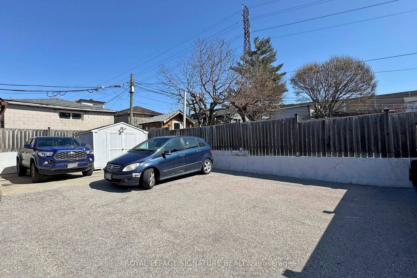12 Rowntree Ave
Listing History
There are no past listings
Details
Ownership Type:
Freehold
Property Size:
700 - 1,100 SQFT
Driveway:
Mutual
Basement:
Finished
Garage:
None
Taxes:
$3,433 (2024)
Fireplace:
Yes
Possession Date:
May 1, 2025
Laundry:
Lower
About 12 Rowntree Ave
This spotless bungalow on a 25 x 141 lot has been with the same owner for over 50 years. It has been updated and maintained with great care over that time. The main floor offers both a dining room and an eat-in kitchen, as well as two bedrooms and a bathroom renovated in 2024. The rear foyer provides access to the primary bedroom, basement stairs, and rear covered patio. With the addition of a partition and a door or two, a basement apartment with direct rear access could be created. The basement has a large recreation room with a lowered floor, and full kitchen, living, and dining areas. There is room to partition a bedroom within this huge space. A laundry room and another updated bathroom are at the rear of the basement, with a storage/cold room at the front. The rear yard includes a fully fenced and private grassed area adjacent to the large covered patio. Behind this is a paved parking area that can easily accommodate three or more vehicles, easily accessed by a wide driveway. A shed at the rear of the property provides storage and is electrified for future flexibility. A consultants report has been done to confirm that a garden suite (of the largest possible size) can be built on this spacious lot. Located in the Silverthorn neighbourhood, arguably the city's hilliest (its been called Toronto's Secret San Francisco), the house is a short walk to the retail shops along Rogers Road and St. Clair Ave West.
royal lepage signature realtyMLS® #W12065729
Fees & Utilities
Utility Type
Air Conditioning
Heat Source
Heating
Property Details
- Type
- Detached
- Exterior
- Brick
- Style
- Bungalow
- Central Vacuum
- No Data
- Basement
- Finished
- Age
- Built 51-99
Land
- Fronting On
- No Data
- Lot Frontage & Depth (FT)
- 25 x 141
- Lot Total (SQFT)
- 3,525
- Pool
- None
- Intersecting Streets
- Caledonia Road & Rogers Road
Room Dimensions
Foyer (Ground)
Ceramic Floor, Mirrored Closet
Living (Ground)
hardwood floor, Large Window
Dining (Ground)
hardwood floor, Window
Bathroom (Ground)
Ceramic Floor, Window, 4 Piece Bath
2nd Bedroom (Ground)
hardwood floor, Window
Kitchen (Ground)
Ceramic Floor, Eat-In Kitchen, Double Sink
Foyer (Ground)
Ceramic Floor, Walkout To Patio, Staircase
Primary (Ground)
hardwood floor, Window
Rec (Bsmt)
Ceramic Floor, Combined with Kitchen, Gas Fireplace
Laundry (Bsmt)
Concrete Floor, Laundry Sink
Similar Listings
Explore Carleton Village | Pellam Park
Commute Calculator

Mortgage Calculator
Demographics
Based on the dissemination area as defined by Statistics Canada. A dissemination area contains, on average, approximately 200 – 400 households.
Sales Trends in Carleton Village | Pellam Park
| House Type | Detached | Semi-Detached | Row Townhouse |
|---|---|---|---|
| Avg. Sales Availability | 26 Days | 10 Days | 55 Days |
| Sales Price Range | $895,000 - $1,175,000 | $825,000 - $1,160,000 | $620,000 - $1,240,000 |
| Avg. Rental Availability | 69 Days | 28 Days | 121 Days |
| Rental Price Range | $3,600 - $3,800 | $1,500 - $4,100 | $1,650 |
