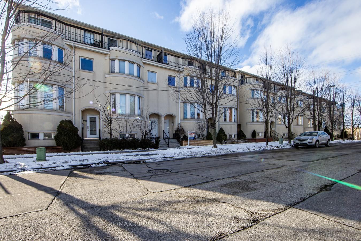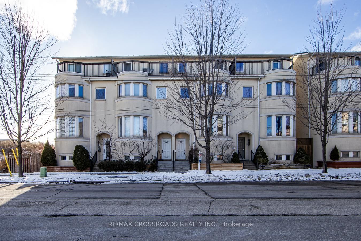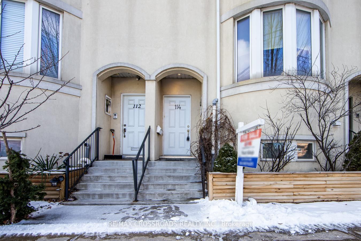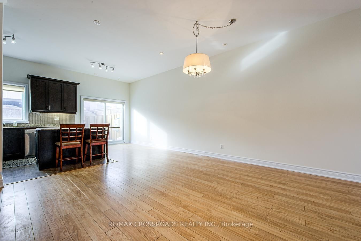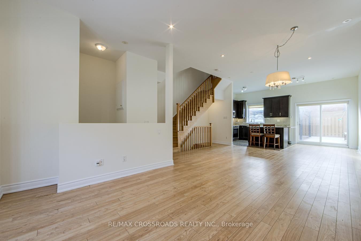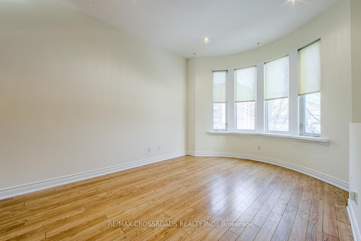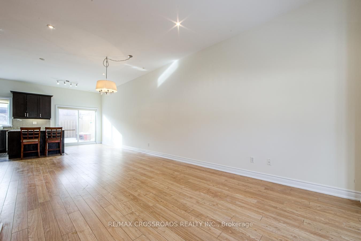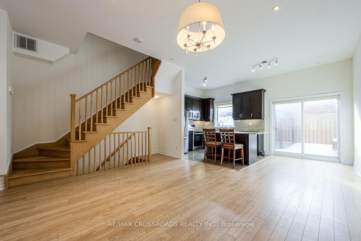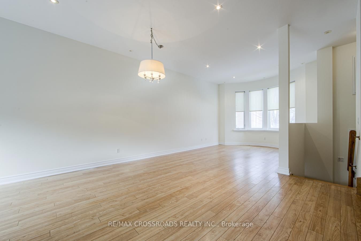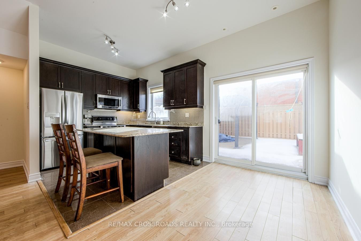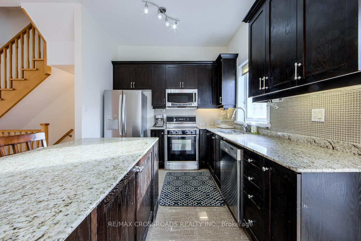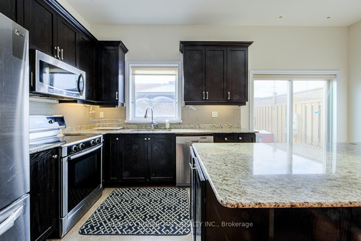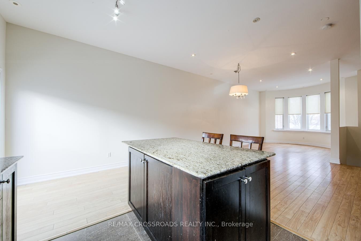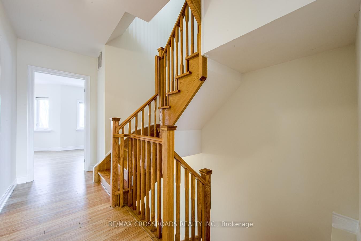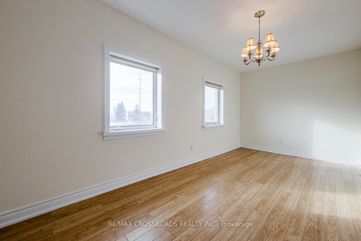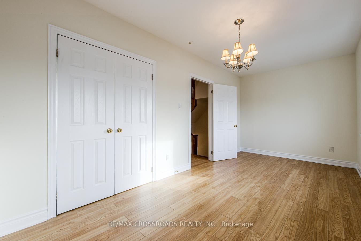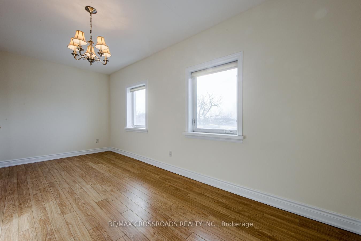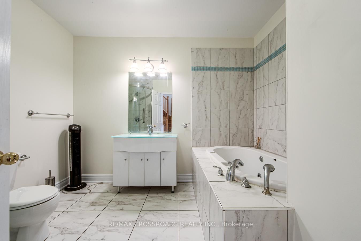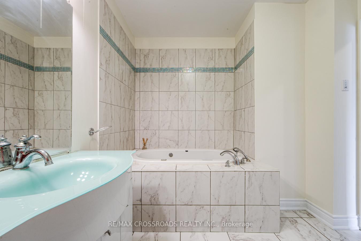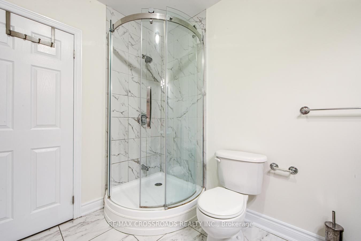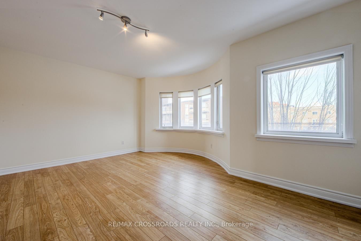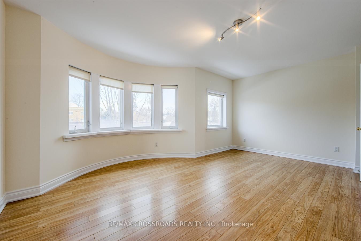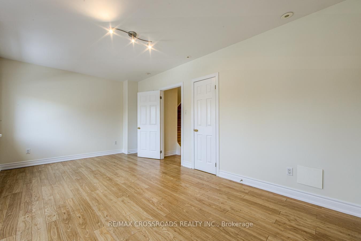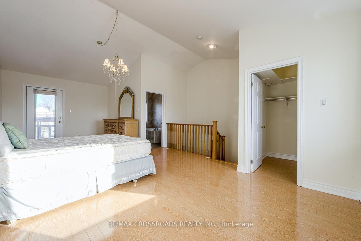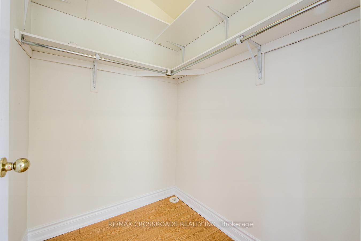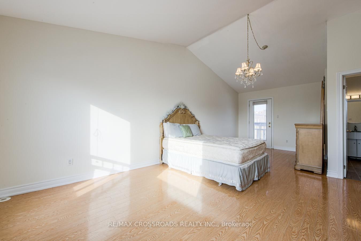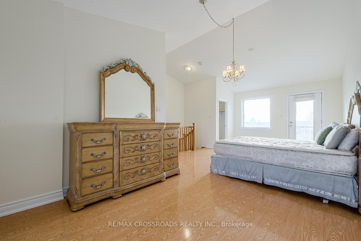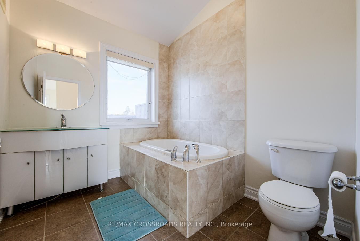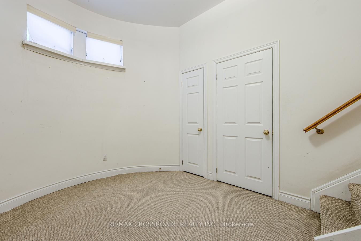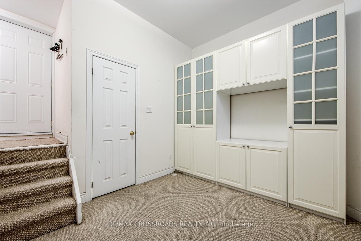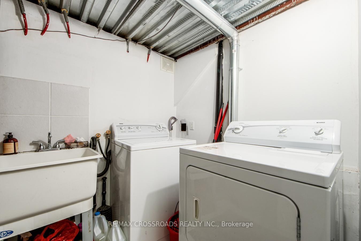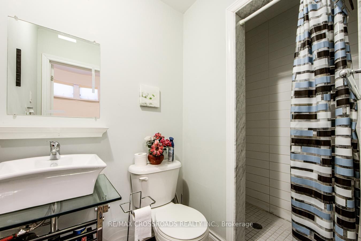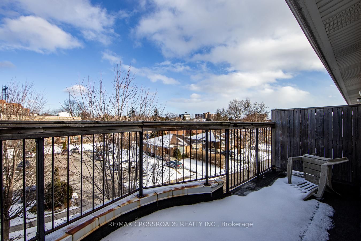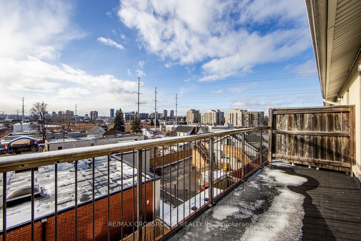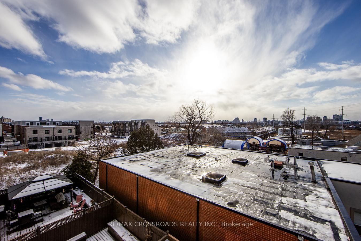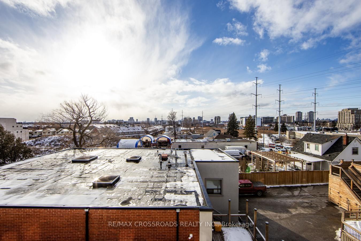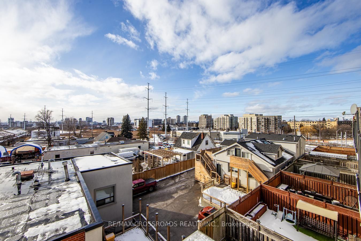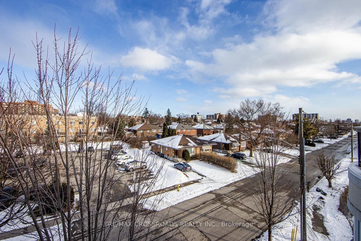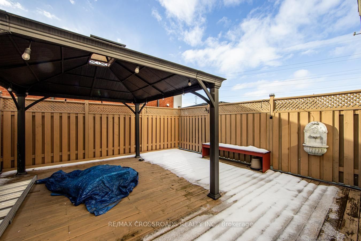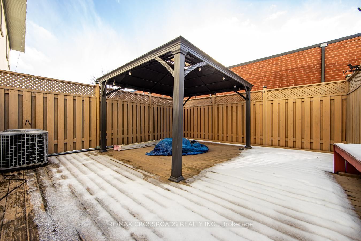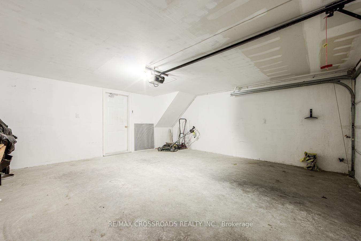114 Tisdale Ave
Listing History
Details
Ownership Type:
Freehold
Property Size:
2,000 - 2,500 SQFT
Driveway:
Other
Basement:
Finished
Garage:
Built-In
Taxes:
$4,471 (2024)
Fireplace:
No
Possession Date:
April 20, 2025
Laundry:
Lower
About 114 Tisdale Ave
Rarely Available For Sale! Stunning Excecutive Townhome! Modern Design With European Flair! High Quality Concrete Built Home! 10 Ft High Cieling Main Floor! Ultra-Modern Kitchen W/Rich Granite Counters! Large Private Deck With Gazeebo! Designer Bathrms W/Glass Vanities! Huge Private Master Bedroom With 2 Balconies, South CN Tower View, R-2000 Home W/Energy Efficient Low Cost Floor Radiant Heating! Silent & Dust-Free Home! Double Garage W/Entry To Bsmt.
ExtrasBrand New Upscale Fridge, Stove, Built-in Dishwasher, Washer, Dryer, All Elecric Light Fixtures, Window Coverings, Garage Door Operner, 6 Year New Boiler Heater For Radiant Heating, 6 Years New Central Air- Conditioner.
re/max crossroads realty inc.MLS® #C11964141
Fees & Utilities
Utility Type
Air Conditioning
Heat Source
Heating
Property Details
- Type
- Townhouse
- Exterior
- Stucco/Plaster
- Style
- 3 Storey
- Central Vacuum
- No Data
- Basement
- Finished
- Age
- Built 16-30
Land
- Fronting On
- No Data
- Lot Frontage & Depth (FT)
- 19 x 80
- Lot Total (SQFT)
- 1,498
- Pool
- None
- Intersecting Streets
- Victoria Park/Eglinton
Room Dimensions
Living (Main)
Open Concept, Bay Window, Halogen Lighting
Dining (Main)
Combined with Living, Open Stairs, Walkout To Sundeck
Kitchen (Main)
Granite Counter, Stainless Steel Appliances, Breakfast Area
2nd Bedroom (2nd)
Laminate, Bay Window, Large Closet
3rd Bedroom (3rd)
Laminate, Large Closet, 4 Piece Ensuite
Primary (3rd)
4 Piece Ensuite, Walk-in Closet, Balcony
Family (Lower)
Carpet, 3 Piece Bath, Above Grade Window
Similar Listings
Explore Victoria Village
Commute Calculator

Mortgage Calculator
Demographics
Based on the dissemination area as defined by Statistics Canada. A dissemination area contains, on average, approximately 200 – 400 households.
Sales Trends in Victoria Village
| House Type | Detached | Semi-Detached | Row Townhouse |
|---|---|---|---|
| Avg. Sales Availability | 14 Days | 46 Days | 86 Days |
| Sales Price Range | $866,000 - $1,800,000 | $920,000 - $1,175,000 | $992,000 - $1,050,000 |
| Avg. Rental Availability | 21 Days | 88 Days | 73 Days |
| Rental Price Range | $1,500 - $4,250 | $1,350 - $3,500 | $3,450 - $4,200 |
Victoria Village Trends
Days on Strata
List vs Selling Price
Or in other words, the
