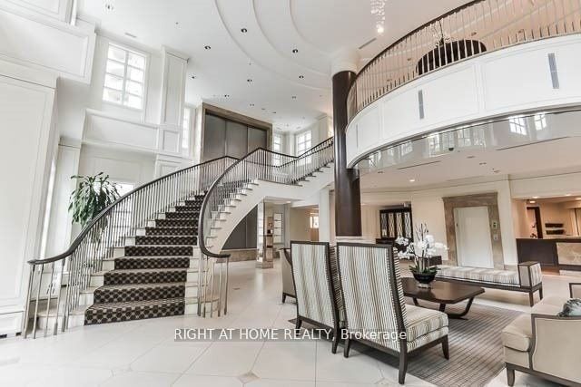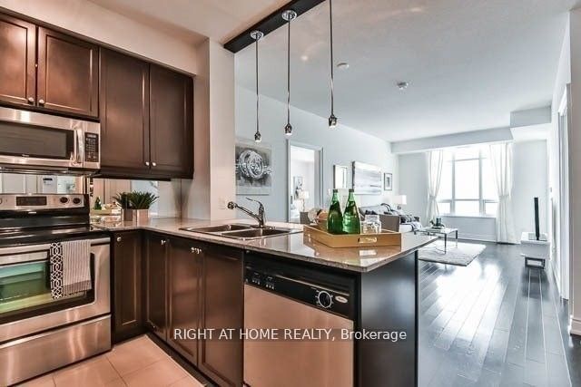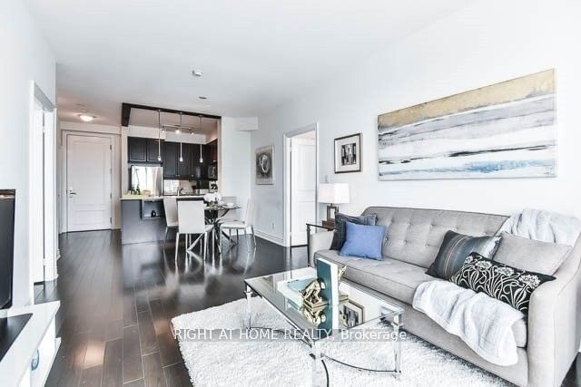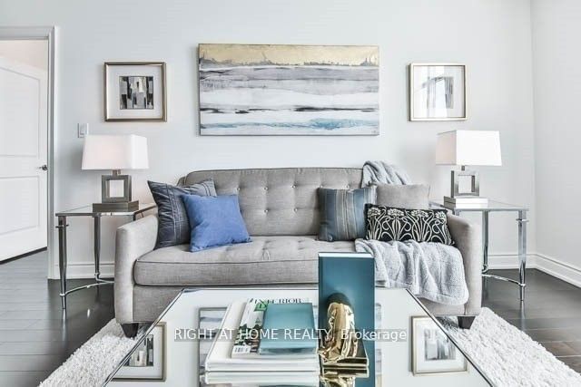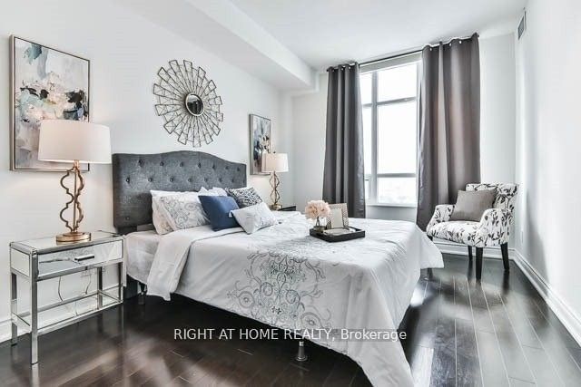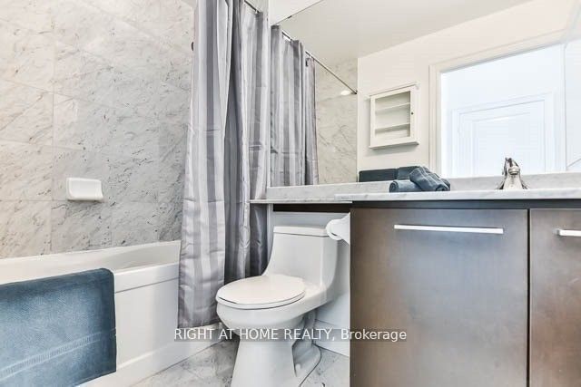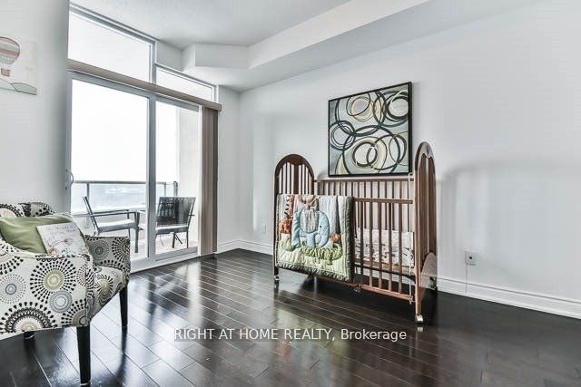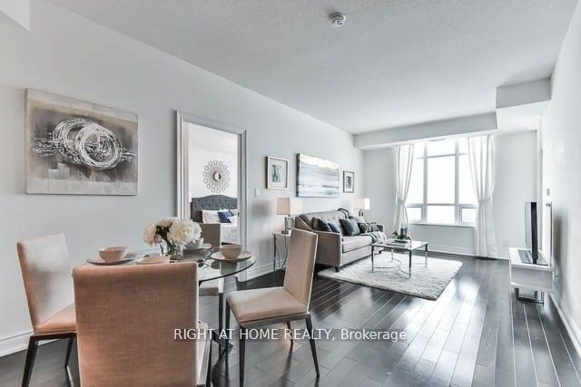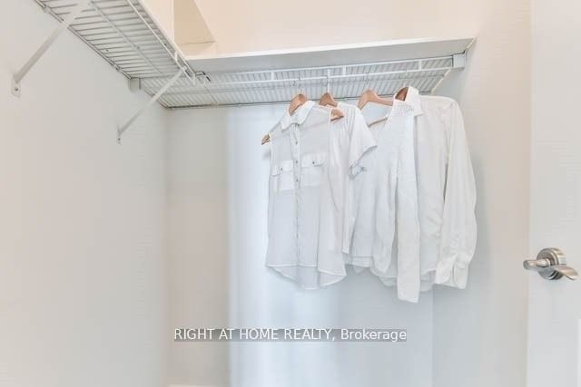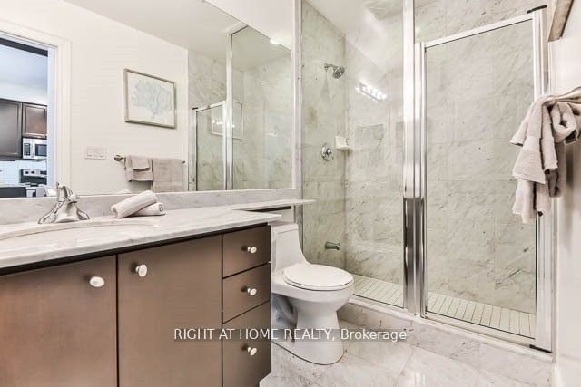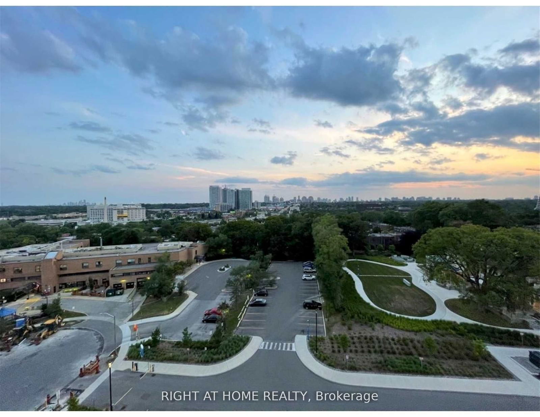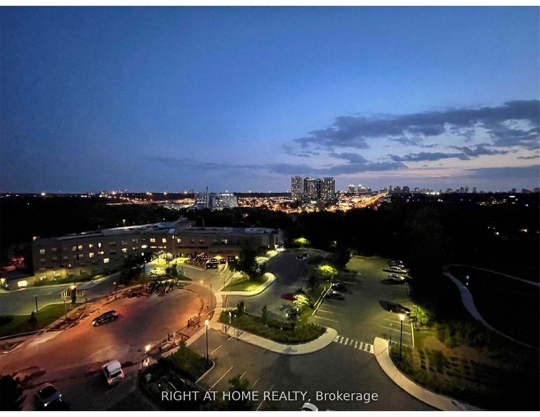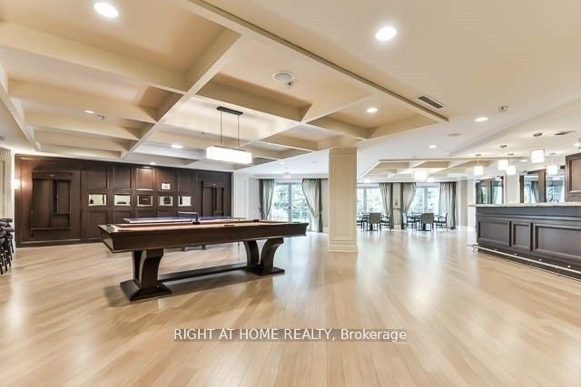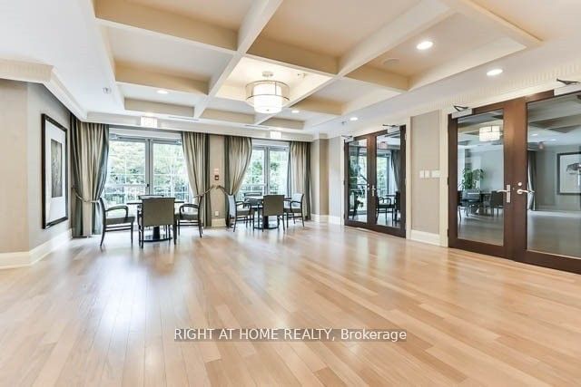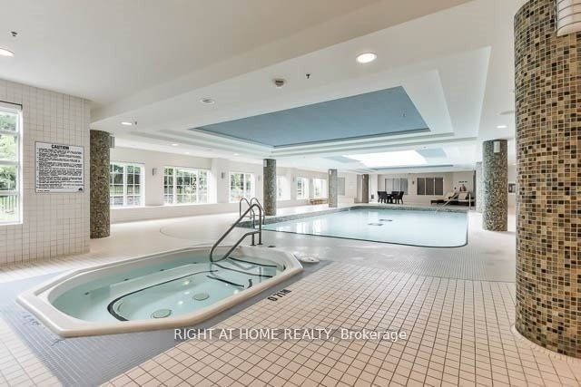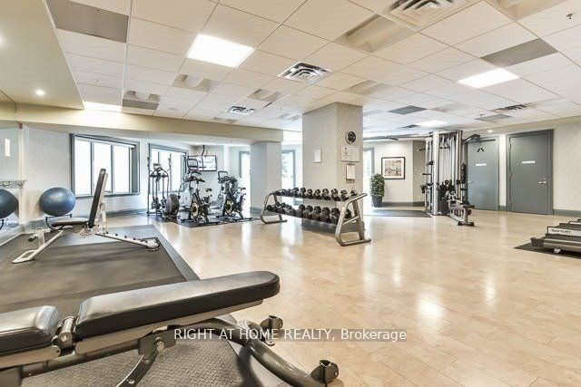909 - 10 Bloorview Pl
Listing History
Unit Highlights
Utilities Included
Utility Type
- Air Conditioning
- Central Air
- Heat Source
- Electric
- Heating
- Forced Air
Room Dimensions
About this Listing
Luxury Aria Condo! Highly Well-Kept Spacious 2 Separate Brs And 2 Bathroom Suite With Beautiful Unobstructed View. 9' Ceiling, Hardwood Floor, Open Concept Gourmet Kitchen W/ Large Eat In Area, Custom Counter & Backsplash, Large Master With Huge Walk-In Closets, Big Balcony, Parking Close To Elevator, Steps To Leslie Subway Station, Easy Access To Hwy 401/404, School, Shopping Malls, Ravine Trails, Tennis Courts, And Fabulous Amenities In Same Building.
ExtrasStainless Steel Fridge, Stove, Dishwasher, Stacked Washer & Dryer, All Electrical Light Fixtures. 1 Parking And 1 Locker Included. Facilities Inc: Pool, Gym, Media Room, Golf Simulator.
right at home realtyMLS® #C10432605
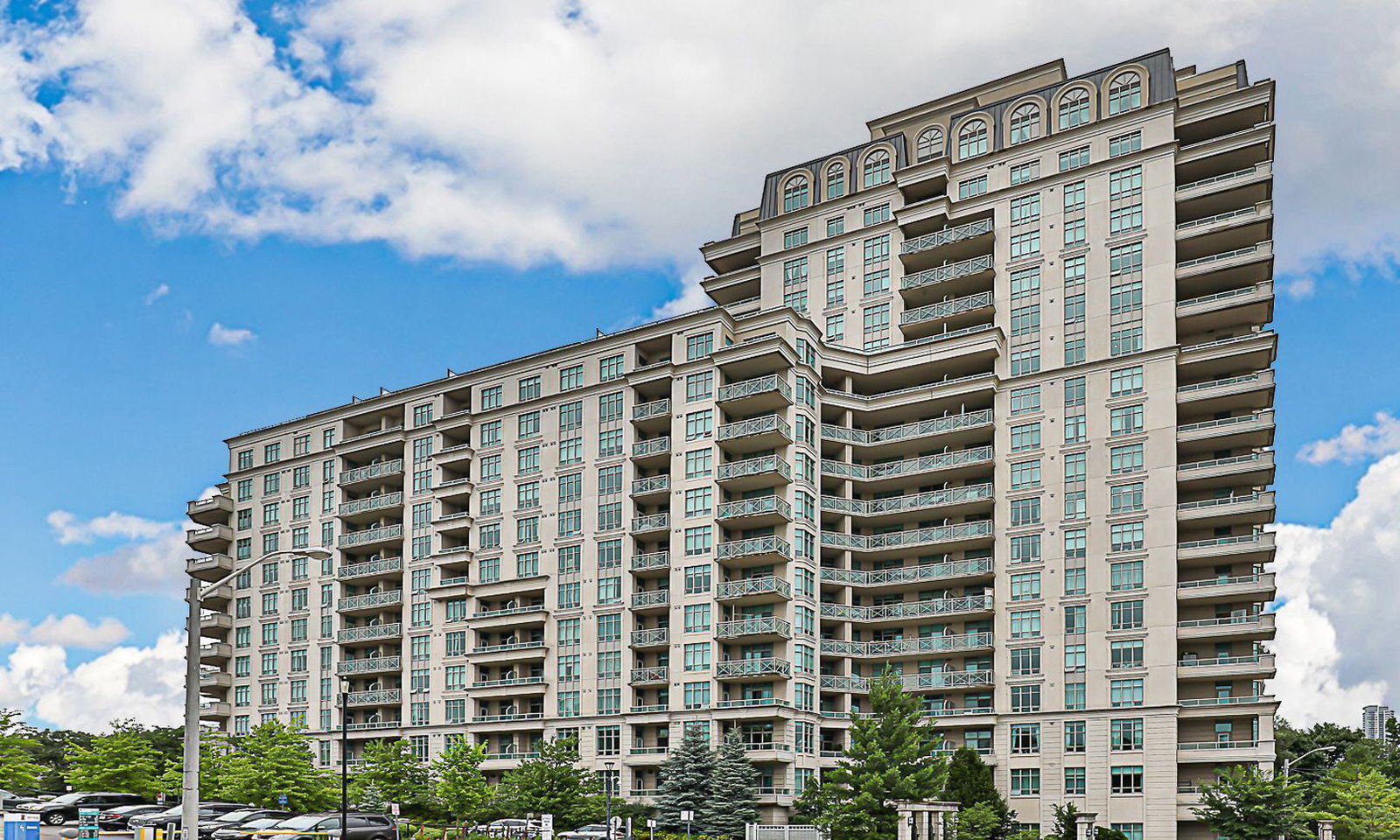
Building Spotlight
Amenities
Explore Neighbourhood
Similar Listings
Demographics
Based on the dissemination area as defined by Statistics Canada. A dissemination area contains, on average, approximately 200 – 400 households.
Price Trends
Maintenance Fees
Building Trends At Aria Condos
Days on Strata
List vs Selling Price
Offer Competition
Turnover of Units
Property Value
Price Ranking
Sold Units
Rented Units
Best Value Rank
Appreciation Rank
Rental Yield
High Demand
Transaction Insights at 10 Bloorview Place
| 1 Bed | 1 Bed + Den | 2 Bed | 2 Bed + Den | 3 Bed | |
|---|---|---|---|---|---|
| Price Range | $570,000 - $635,000 | $650,000 - $773,000 | $750,000 - $985,000 | $755,000 - $1,860,000 | No Data |
| Avg. Cost Per Sqft | $990 | $1,026 | $852 | $813 | No Data |
| Price Range | $2,380 - $2,700 | $2,400 - $2,900 | $3,000 - $3,900 | $3,000 - $3,900 | No Data |
| Avg. Wait for Unit Availability | 69 Days | 74 Days | 29 Days | 49 Days | No Data |
| Avg. Wait for Unit Availability | 34 Days | 36 Days | 27 Days | 53 Days | No Data |
| Ratio of Units in Building | 18% | 19% | 42% | 23% | 1% |
Transactions vs Inventory
Total number of units listed and leased in Don Valley Village
