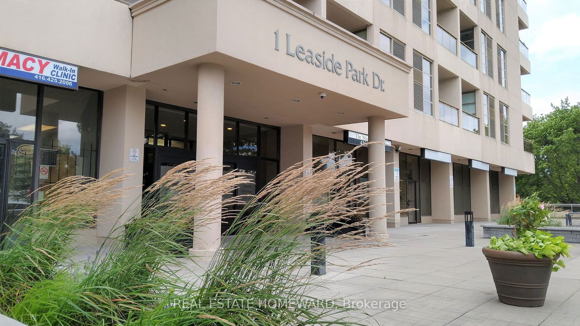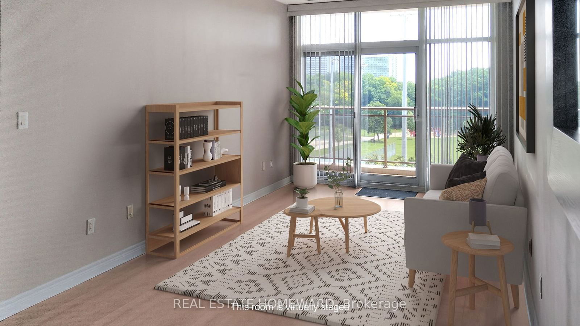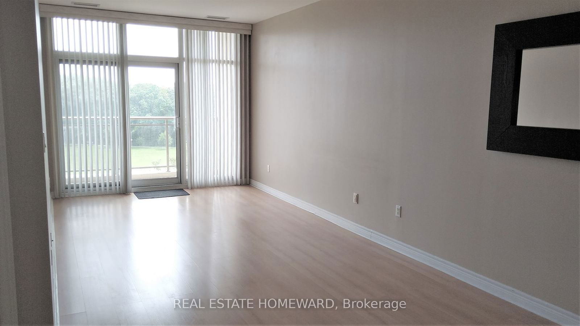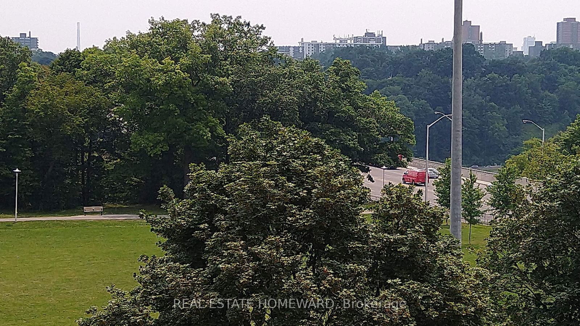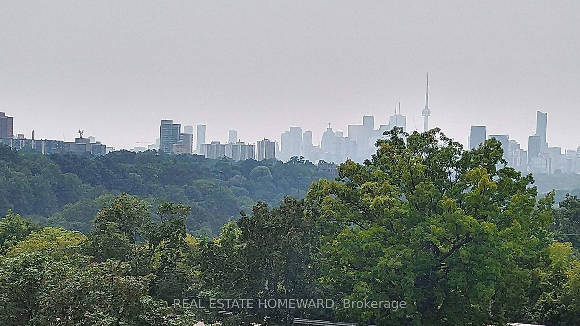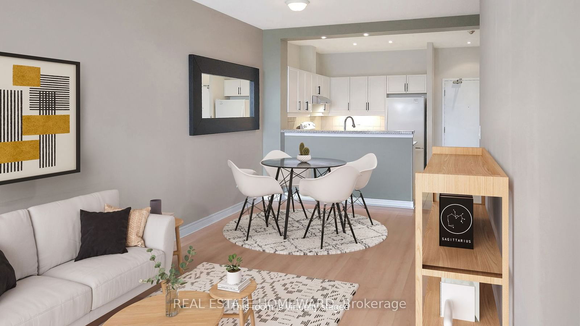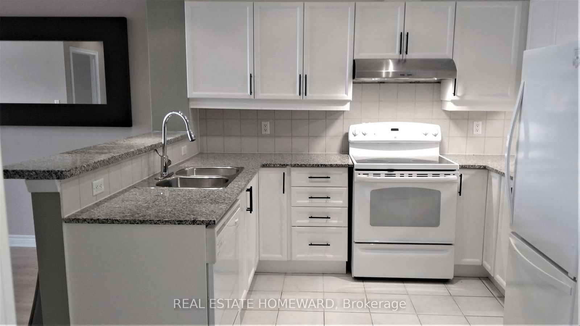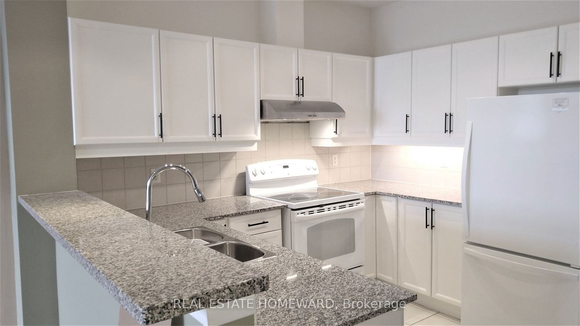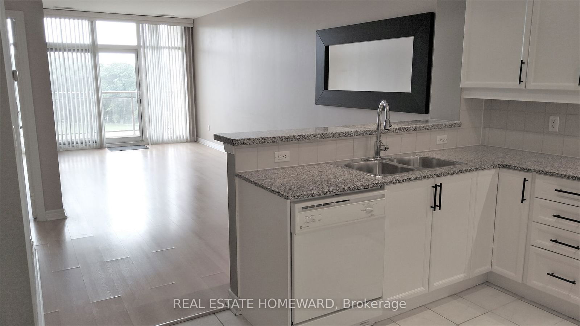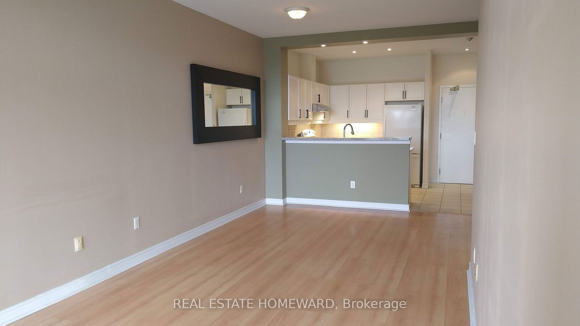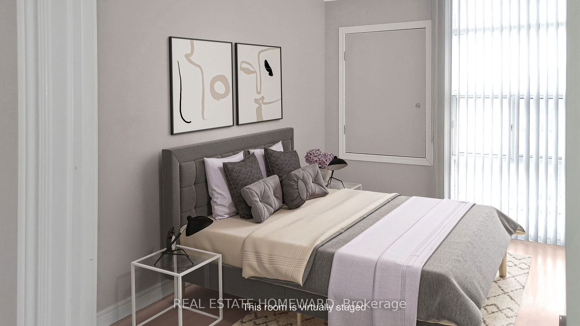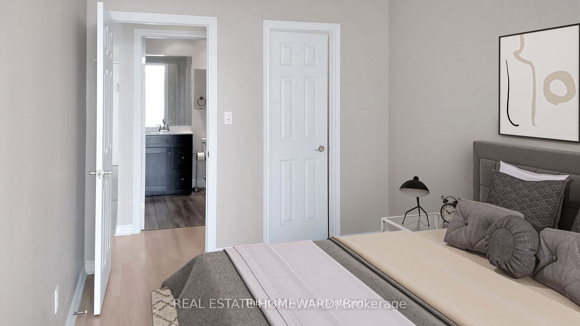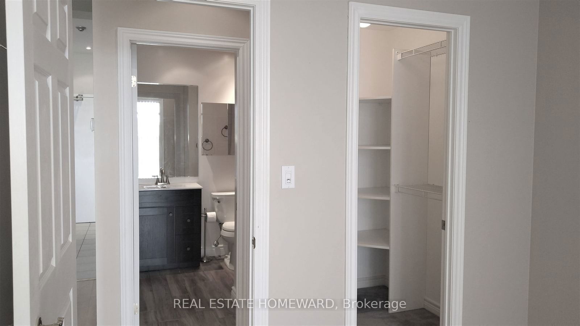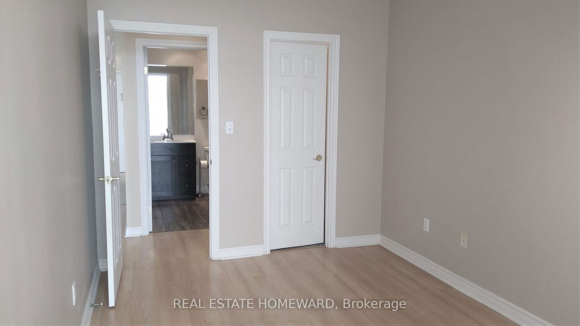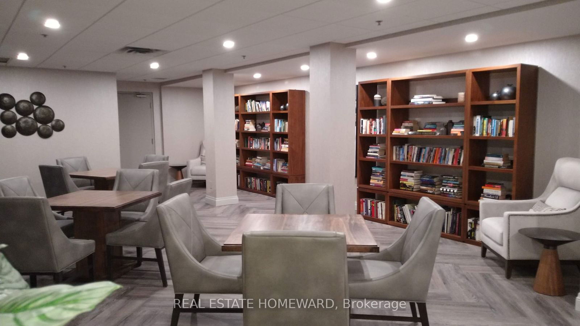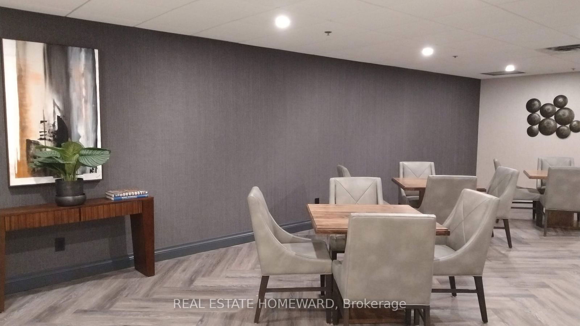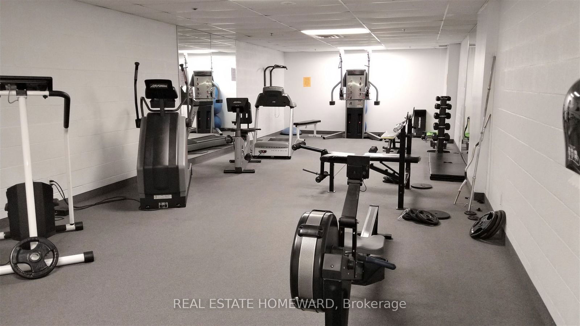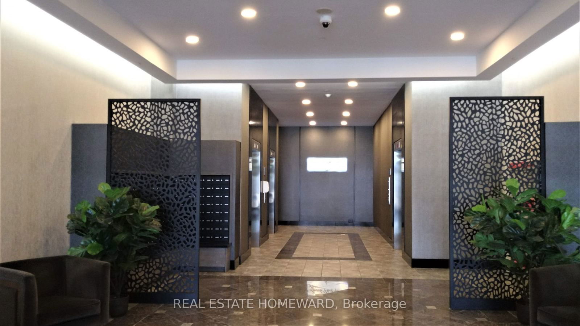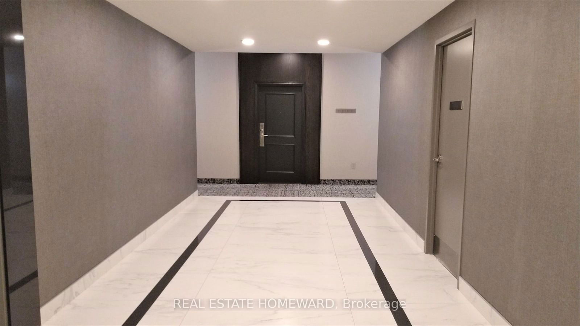417 - 1 Leaside Park Dr
Listing History
Unit Highlights
Maintenance Fees
Utility Type
- Air Conditioning
- Central Air
- Heat Source
- Gas
- Heating
- Forced Air
Room Dimensions
About this Listing
Looking for a condo with room to cook & entertain, and packed with lot of cupboards? What about 9' ceilings and a large balcony that not only overlooks a park but has scenic views of the Don Valley and city skyline? This might be the place! You'll be minutes to the new Ontario Line, but there is amble transportation options here: TTC is at your door or the DVP nearby. There are so many shopping and dining options. It's only minutes to Leaside Village & it's amazing restaurants & shops. Or head north up Don Mills to the Shops of Don Mills or down the street is Costco. With your large laundry room with room for extra storage plus your locker conveniently located on the same floor, storage is a breeze! Are you a cyclist, runner or nature lover or all out athelete? It's a quick trip to the Don Valley or Serena Gundy Park with walking/bike trails, Sunnybrook Stables & scenic Edwards Gardens, or you can swim/skate/curl at Leaside Memorial Arena on Millwood. 1 Leaside Park sits away from the hustle and bustle of Thorncliffe and Leaside but gives you easy access to all that these areas offer. Whether you are downsizing or looking for something bigger than the average new construction condo, this could the one to call home!
Extras726 Sq Ft Algonquin Model as per Builder's Plan. Lots of visitor parking located at the back of the building. Inclusions:Fridge, Stove, Built-in Dishwasher, Washer, Dryer, Light Fixtures, Window Blinds, Mirror, HVAC system
real estate homewardMLS® #C9367348
Amenities
Explore Neighbourhood
Similar Listings
Demographics
Based on the dissemination area as defined by Statistics Canada. A dissemination area contains, on average, approximately 200 – 400 households.
Price Trends
Maintenance Fees
Building Trends At Leaside Park Terrace
Days on Strata
List vs Selling Price
Offer Competition
Turnover of Units
Property Value
Price Ranking
Sold Units
Rented Units
Best Value Rank
Appreciation Rank
Rental Yield
High Demand
Transaction Insights at 1 Leaside Park Drive
| 1 Bed | 1 Bed + Den | 2 Bed | |
|---|---|---|---|
| Price Range | $462,500 - $630,000 | No Data | No Data |
| Avg. Cost Per Sqft | $687 | No Data | No Data |
| Price Range | $2,250 - $2,350 | No Data | $3,300 |
| Avg. Wait for Unit Availability | 50 Days | 403 Days | No Data |
| Avg. Wait for Unit Availability | 121 Days | No Data | 413 Days |
| Ratio of Units in Building | 87% | 12% | 2% |
Transactions vs Inventory
Total number of units listed and sold in Thorncliffe
