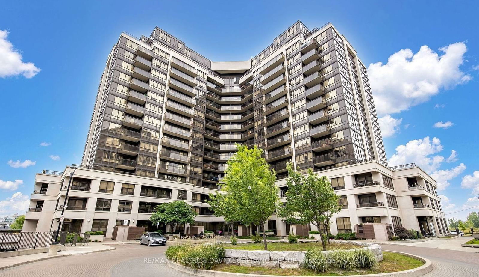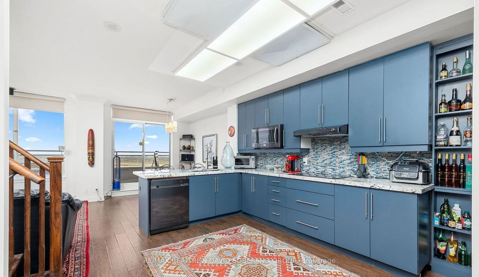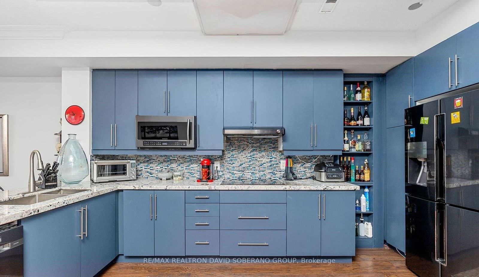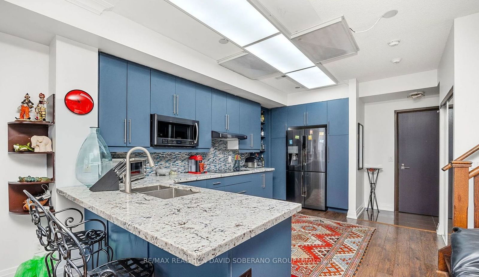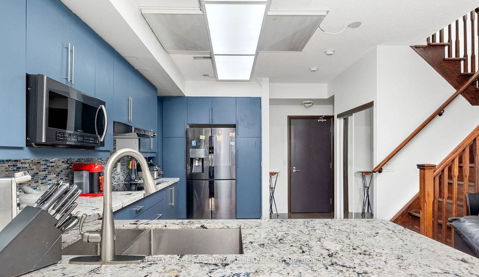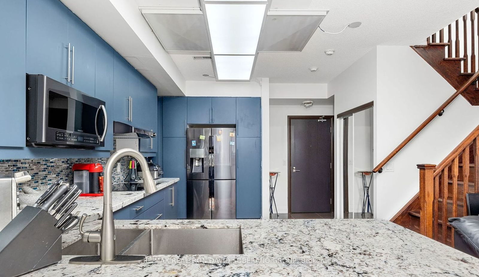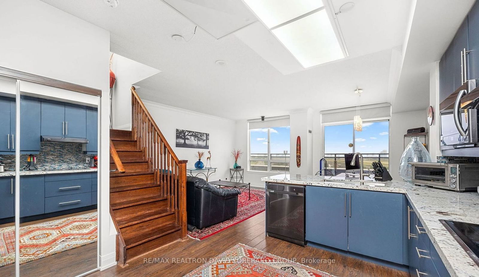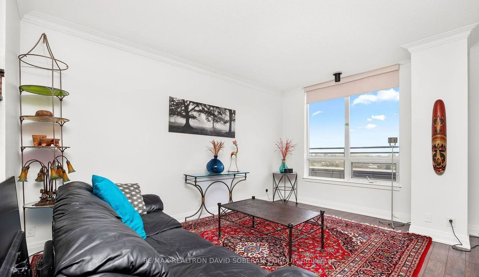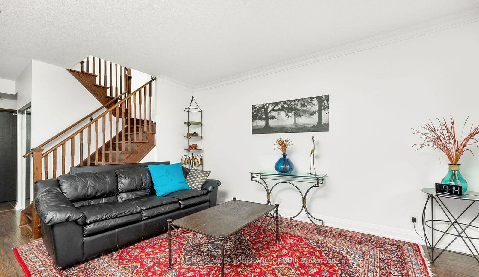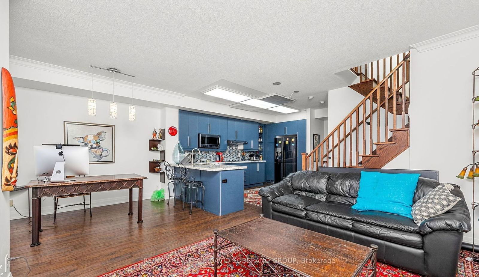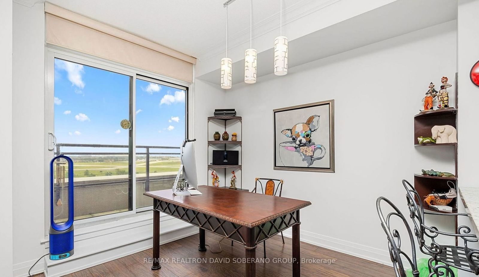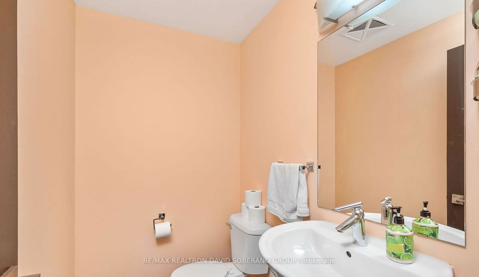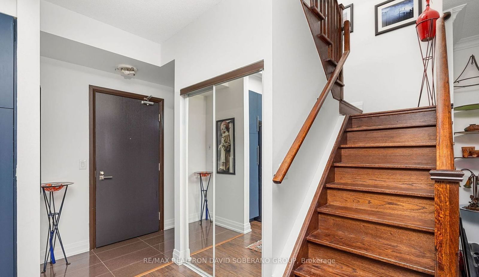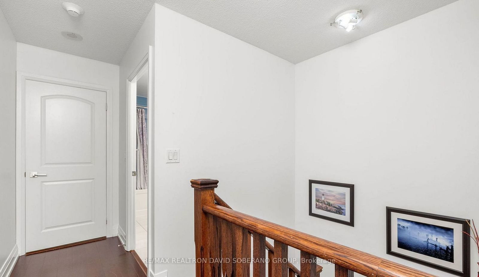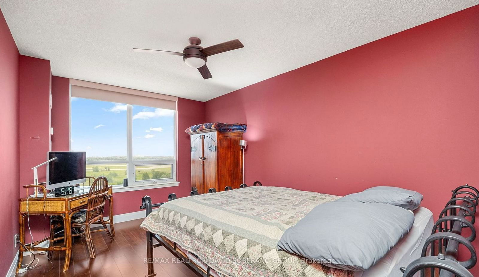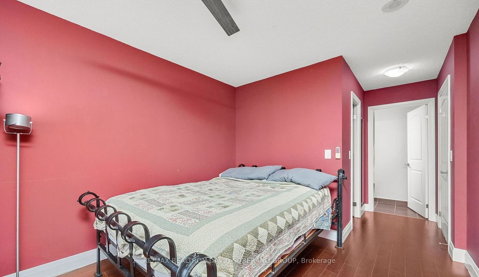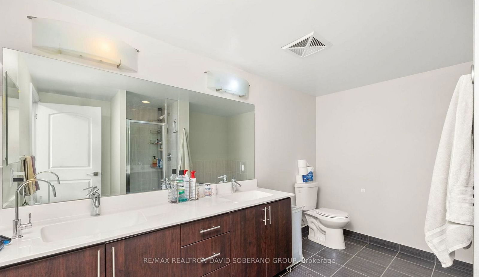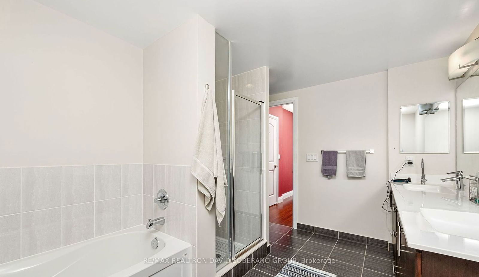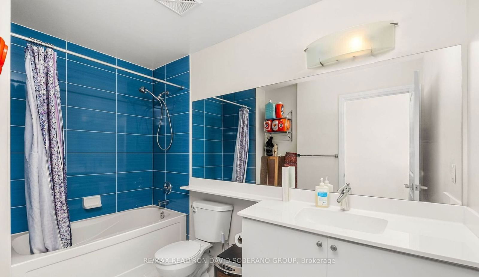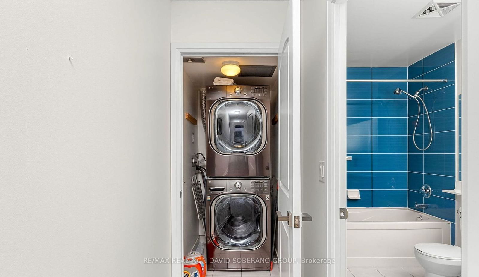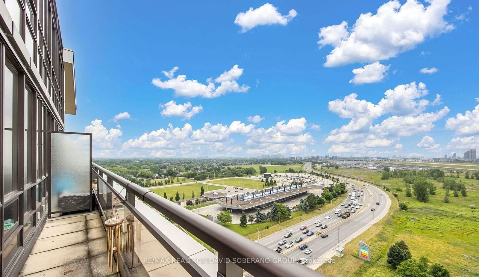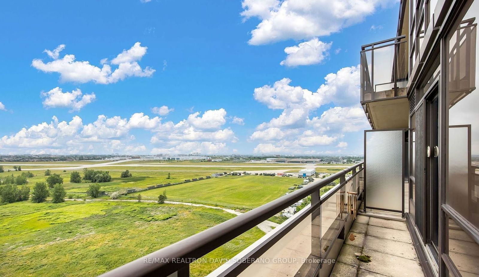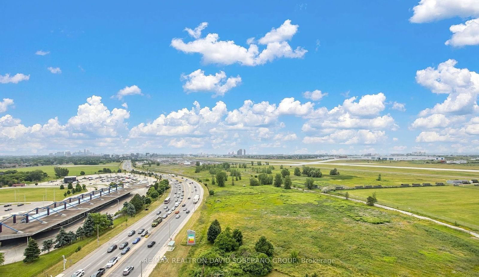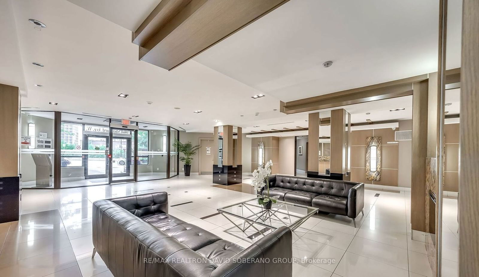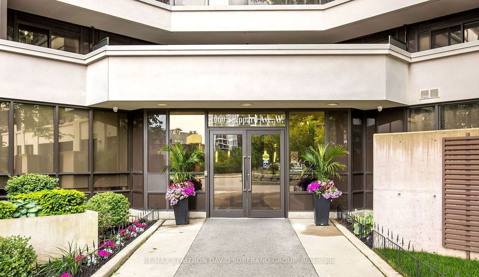PH14 - 1060 Sheppard Ave W
Listing History
Unit Highlights
Maintenance Fees
Utility Type
- Air Conditioning
- Central Air
- Heat Source
- Gas
- Heating
- Forced Air
Room Dimensions
About this Listing
This 2 Bedroom 3 Bathroom condo boasts a fantastic 2 Level floorplan that is as functional as a house (2 parking spots) with the convenience of a condo! The main living level features a brilliant blue kitchen with breakfast bar for casual meals, newer appliances, and granite countertops. The combined Living and dining space are perfect for hosting gatherings with a walk-out to the large south facing balcony view that brings in natural light and stunning scenery. Retreat to the large primary bedroom where you will find an impressive 5 pc Ensuite and walk-in closet! The generous second bedroom is just steps away from the 4 pc washroom. Includes 2 parking & 1 locker. Fantastic location! Steps to TTC, Parks, Major Highways, Places of Worship, Shopping & Entertainment!
ExtrasIncludes concierge, pool, gym, sauna, party room, media room and more!
re/max realtron david soberano groupMLS® #W9360042
Amenities
Explore Neighbourhood
Similar Listings
Demographics
Based on the dissemination area as defined by Statistics Canada. A dissemination area contains, on average, approximately 200 – 400 households.
Price Trends
Maintenance Fees
Building Trends At Metropolis & Parkside at Metroplace
Days on Strata
List vs Selling Price
Or in other words, the
Offer Competition
Turnover of Units
Property Value
Price Ranking
Sold Units
Rented Units
Best Value Rank
Appreciation Rank
Rental Yield
High Demand
Transaction Insights at 1 De Boers Drive
| Studio | 1 Bed | 1 Bed + Den | 2 Bed | 2 Bed + Den | 3 Bed | 3 Bed + Den | |
|---|---|---|---|---|---|---|---|
| Price Range | No Data | $500,000 - $517,500 | $525,000 - $589,000 | $667,250 - $730,000 | $750,000 | No Data | $740,000 |
| Avg. Cost Per Sqft | No Data | $867 | $841 | $732 | $658 | No Data | $647 |
| Price Range | No Data | $2,125 - $2,400 | $2,200 - $2,700 | $3,100 | $2,950 - $3,200 | No Data | $3,800 |
| Avg. Wait for Unit Availability | No Data | 60 Days | 15 Days | 85 Days | 70 Days | 342 Days | 506 Days |
| Avg. Wait for Unit Availability | 1180 Days | 40 Days | 14 Days | 160 Days | 66 Days | No Data | 425 Days |
| Ratio of Units in Building | 1% | 17% | 59% | 9% | 14% | 1% | 2% |
Transactions vs Inventory
Total number of units listed and sold in York University Heights
