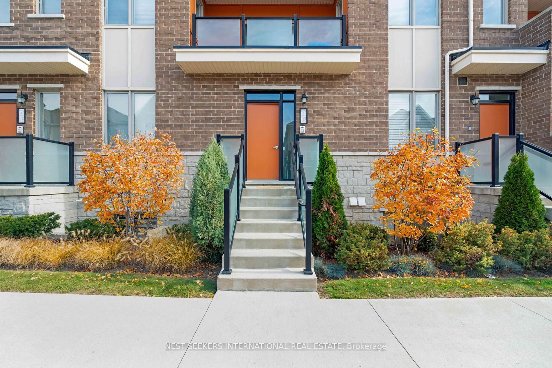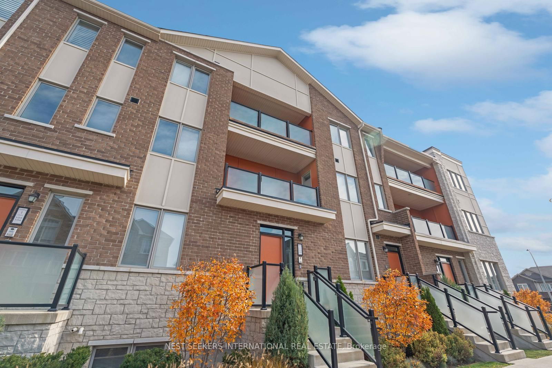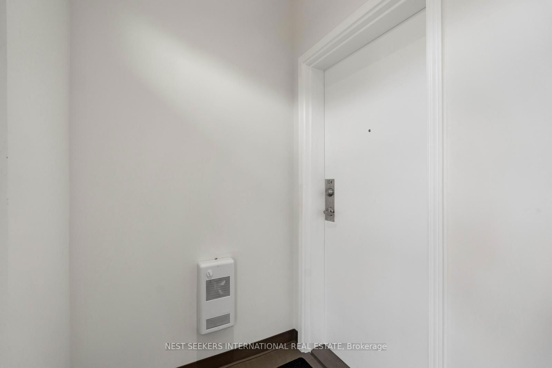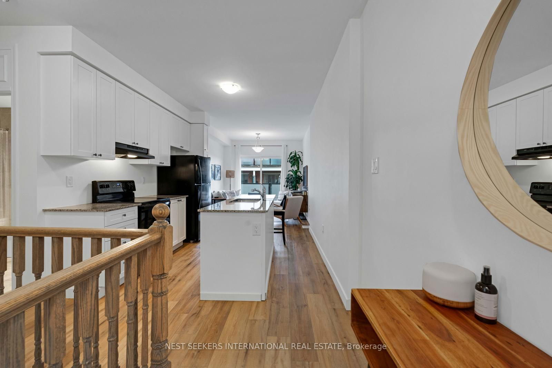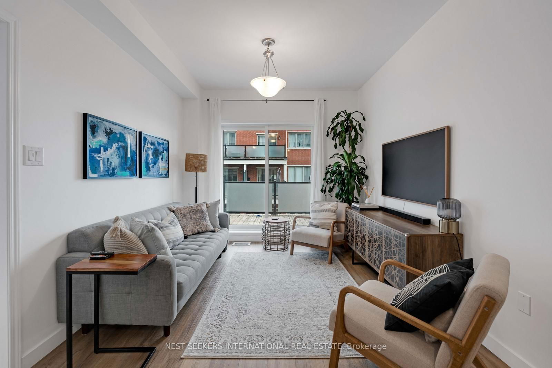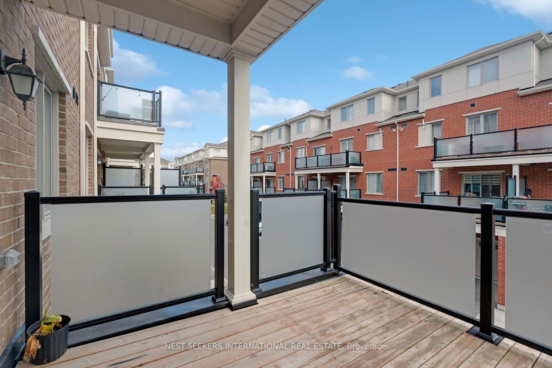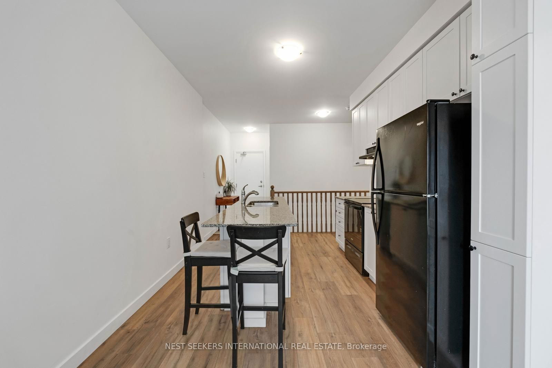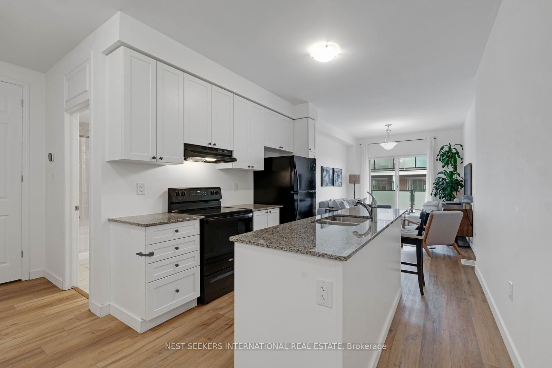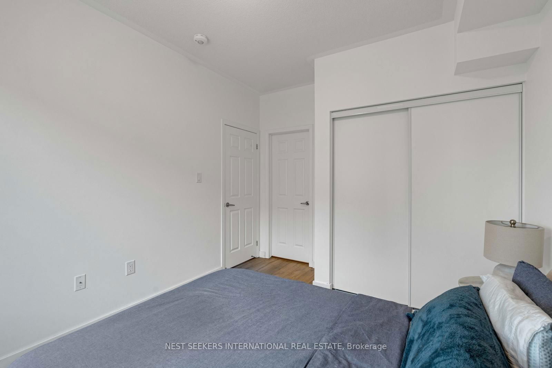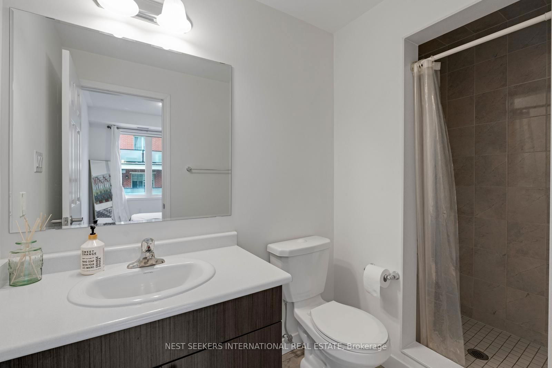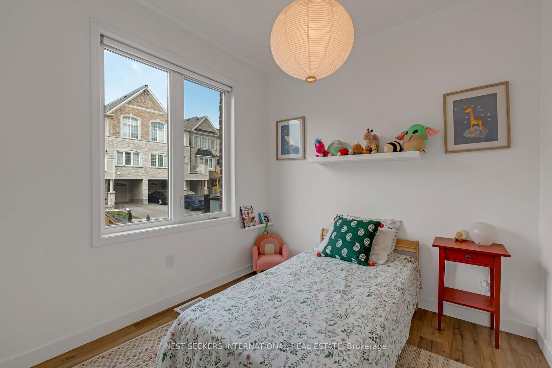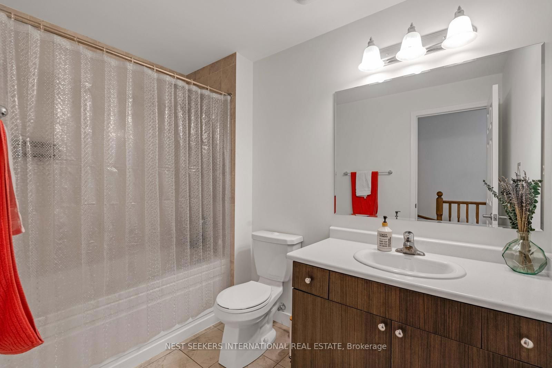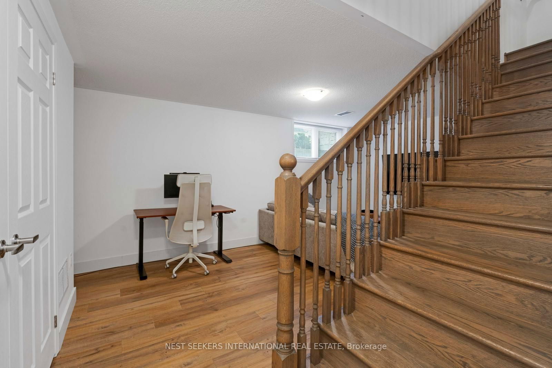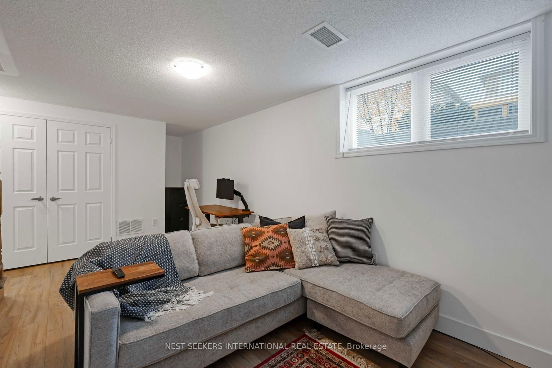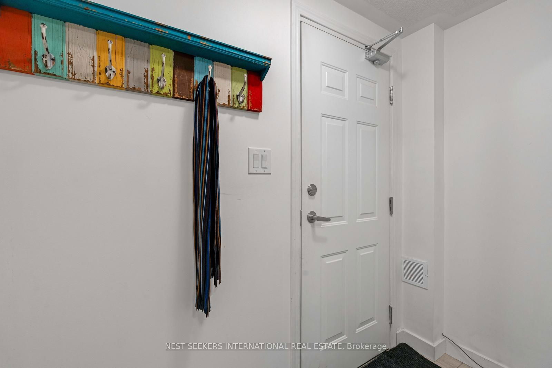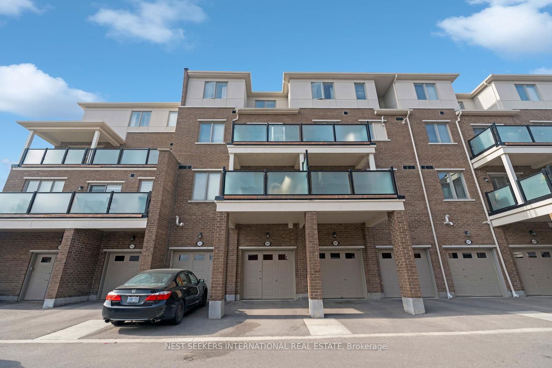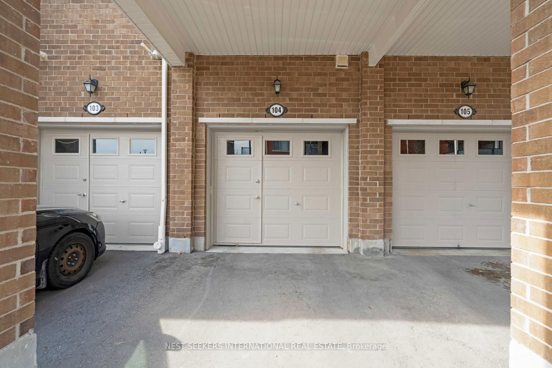104 - 1148 Dragonfly Ave
Listing History
Unit Highlights
Maintenance Fees
Utility Type
- Air Conditioning
- Central Air
- Heat Source
- Gas
- Heating
- Forced Air
Room Dimensions
About this Listing
Discover modern urban living in this stunning condo townhouse, designed for comfort and style. Sunlit and airy with 9-foot ceilings, the open-concept main floor boasts a chic, upgraded interior with new vinyl flooring throughout. This versatile layout features two spacious bedrooms, plus the flexibility to adda third bedroom if desired. With two full bathrooms and the potential for a third on the lower level, this townhome effortlessly accommodates various lifestyle needs. Step outside to a second-floor balcony or enjoy the expansive terrace perfect for relaxing or entertaining. The contemporary kitchen is an entertainers delight, complete with a large island, granite countertops, and plenty of workspace. Added conveniences include a private driveway and garage access, making daily living a breeze. Ideally located close to highways, top amenities, schools, and parks, this furnished home is move-in ready perfect for first-time buyers or Airbnb investors seeking an exceptional property with strong appeal. Enjoy the blend of function and sophistication in this urban retreat.
ExtrasFurnished with TV Console, Couch, 2 Arm Chairs, Side Tables, 2 Bar Stools, Queen Bed in Primary Bedroom, Single Bed in 2nd Bedroom, 3 Floating Shelves in 2nd Bedroom, Lower Level Sectional Sofa, TV Console, Entry Way Table and Mirror
nest seekers international real estateMLS® #E9514399
Amenities
Explore Neighbourhood
Similar Listings
Demographics
Based on the dissemination area as defined by Statistics Canada. A dissemination area contains, on average, approximately 200 – 400 households.
Price Trends
Building Trends At Seaton Taunton
Days on Strata
List vs Selling Price
Offer Competition
Turnover of Units
Property Value
Price Ranking
Sold Units
Rented Units
Best Value Rank
Appreciation Rank
Rental Yield
High Demand
Transaction Insights at 1148 Dragonfly Avenue
| 2 Bed | 2 Bed + Den | 3 Bed | 3 Bed + Den | |
|---|---|---|---|---|
| Price Range | No Data | No Data | $685,000 - $750,000 | No Data |
| Avg. Cost Per Sqft | No Data | No Data | $592 | No Data |
| Price Range | $2,850 - $2,900 | $3,250 | $2,700 - $3,150 | No Data |
| Avg. Wait for Unit Availability | 217 Days | 175 Days | 52 Days | No Data |
| Avg. Wait for Unit Availability | 165 Days | No Data | 117 Days | No Data |
| Ratio of Units in Building | 20% | 7% | 73% | 2% |
Transactions vs Inventory
Total number of units listed and sold in Rural Pickering
