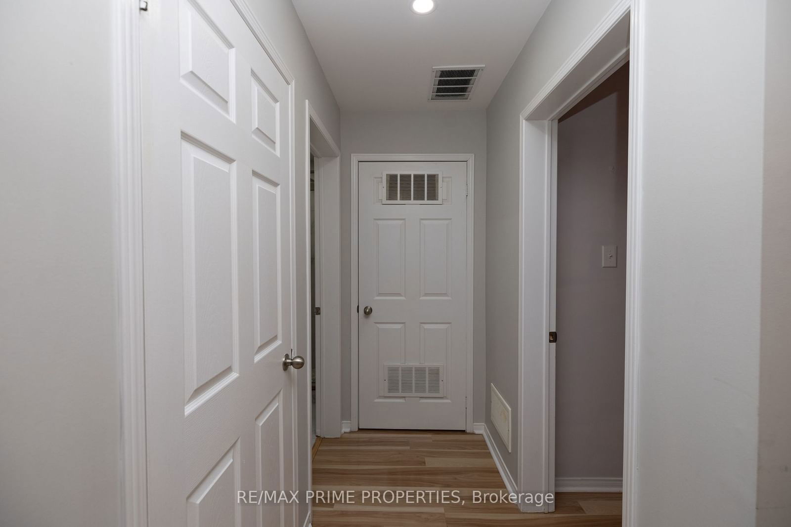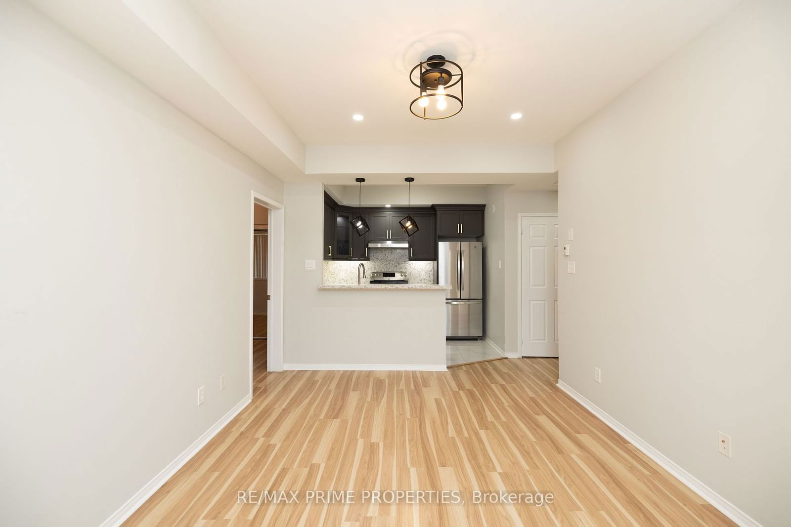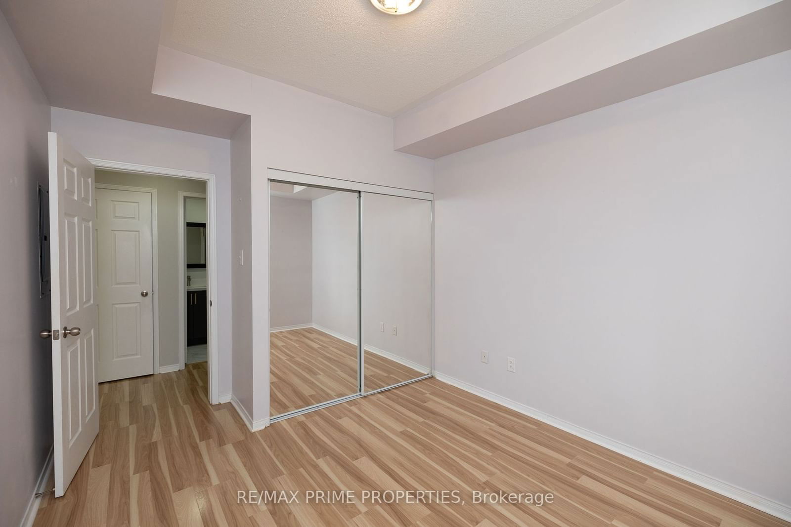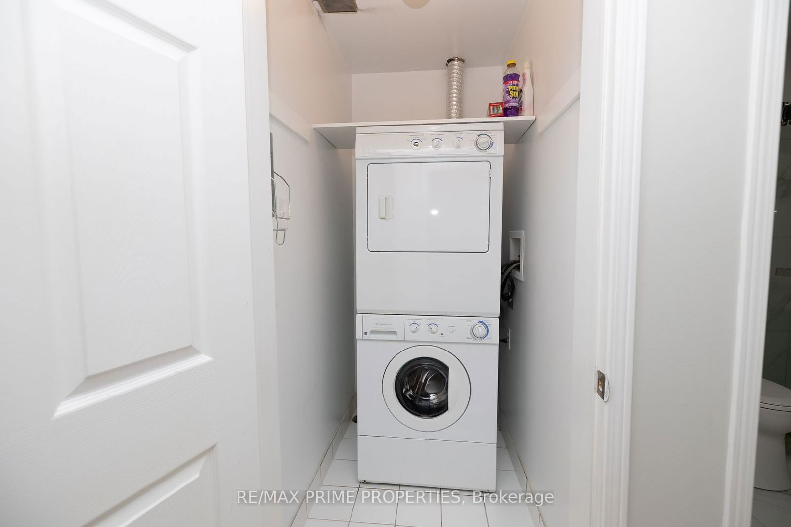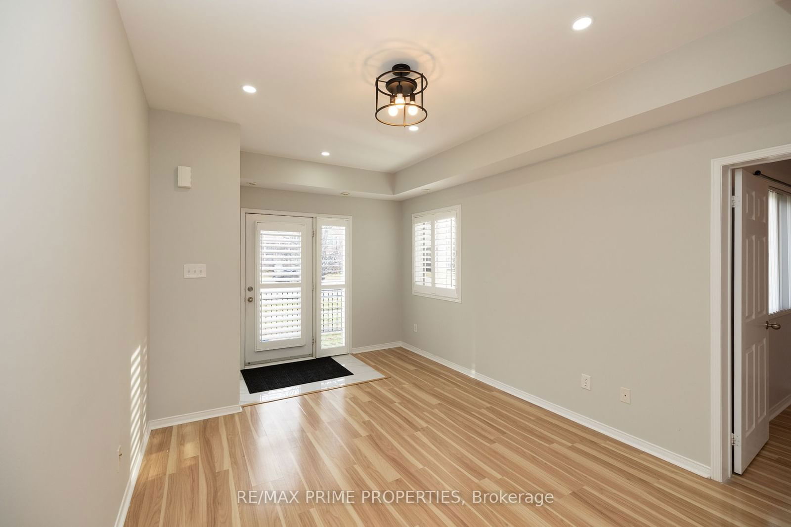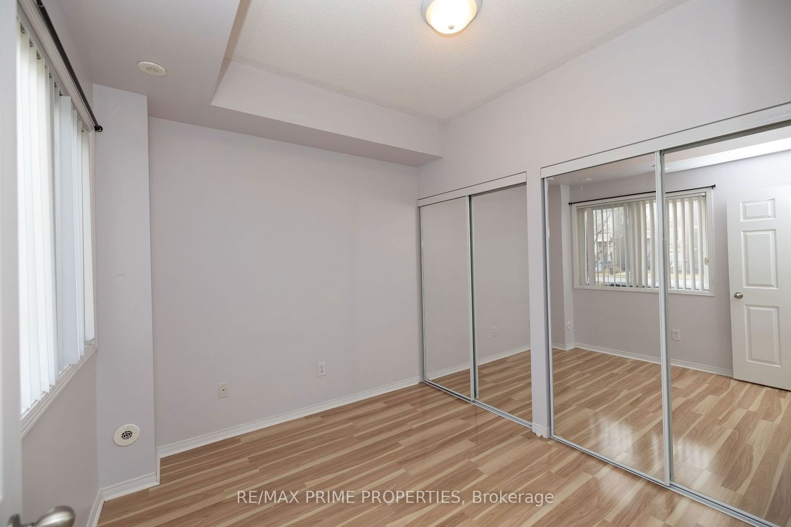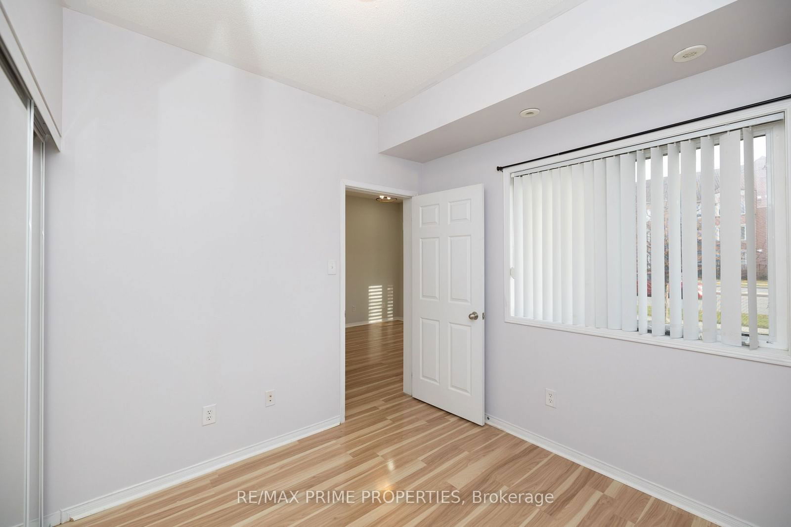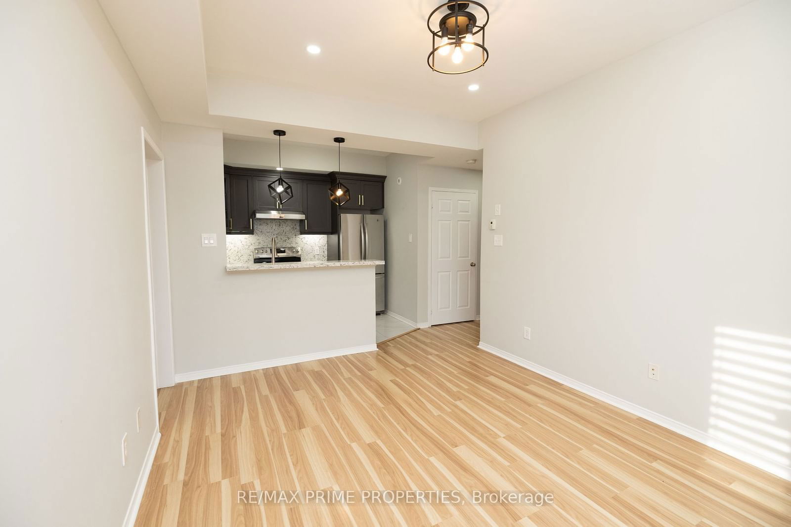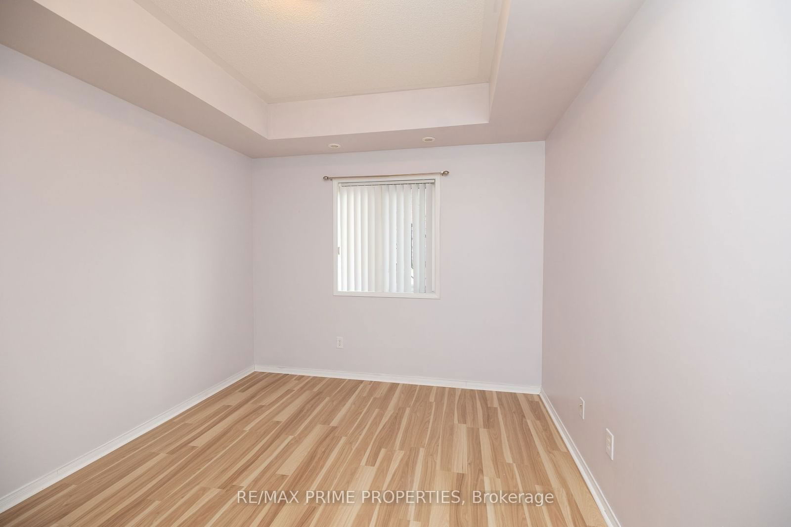135 - 5035 Oscar Peterson Dr
Listing History
Unit Highlights
Utilities Included
Utility Type
- Air Conditioning
- Central Air
- Heat Source
- Gas
- Heating
- Forced Air
Room Dimensions
About this Listing
Conveniently Located Near Erin Mills Town Centre And Credit Valley Hospital, This Ground-Floor 2-Bedroom Unit Offers A Modern Open-Concept Layout With 9 Ft Ceilings That Enhance The Spacious Feel. Enjoy Virtually New Stainless Steel Appliances In The Kitchen And The Convenience Of Ensuite Laundry. The Unit Features A Private Walkout To A Gated Ground-Level Patio And Is All On One Level With No Stairs! Tastefully Decorated In Neutral Tones And In Excellent Condition, It Provides Easy Access To Highways And Public Transit. Situated In A Welcoming Community Atmosphere, This Home Is Perfect For Comfortable Living.
ExtrasTenant Will Pay 100% Of All Utilities
re/max prime propertiesMLS® #W11908726
Amenities
Explore Neighbourhood
Similar Listings
Demographics
Based on the dissemination area as defined by Statistics Canada. A dissemination area contains, on average, approximately 200 – 400 households.
Price Trends
Maintenance Fees
Building Trends At 5035 Oscar Peterson Blvd Townhomes
Days on Strata
List vs Selling Price
Offer Competition
Turnover of Units
Property Value
Price Ranking
Sold Units
Rented Units
Best Value Rank
Appreciation Rank
Rental Yield
High Demand
Transaction Insights at 5005-5055 Oscar Peterson Boulevard
| 1 Bed | 2 Bed | 3 Bed | 3 Bed + Den | |
|---|---|---|---|---|
| Price Range | $480,000 - $550,000 | $505,000 - $770,000 | $750,000 - $773,500 | No Data |
| Avg. Cost Per Sqft | $873 | $601 | $563 | No Data |
| Price Range | $2,000 - $2,500 | No Data | No Data | $3,200 |
| Avg. Wait for Unit Availability | 81 Days | 53 Days | 169 Days | 135 Days |
| Avg. Wait for Unit Availability | 36 Days | 35 Days | 350 Days | 188 Days |
| Ratio of Units in Building | 29% | 52% | 14% | 7% |
Transactions vs Inventory
Total number of units listed and leased in Churchill Meadows
