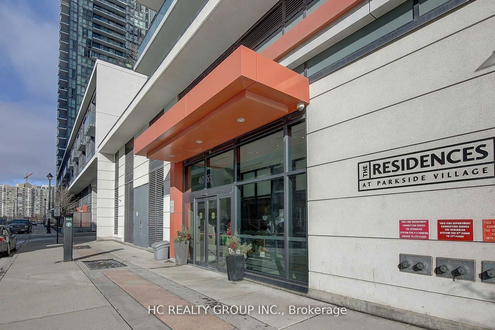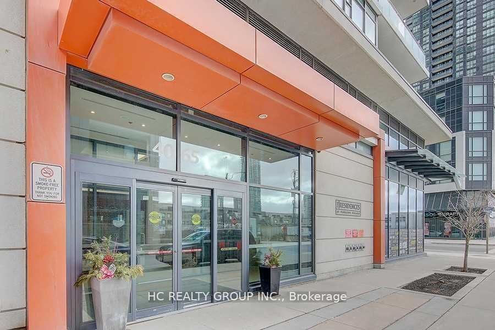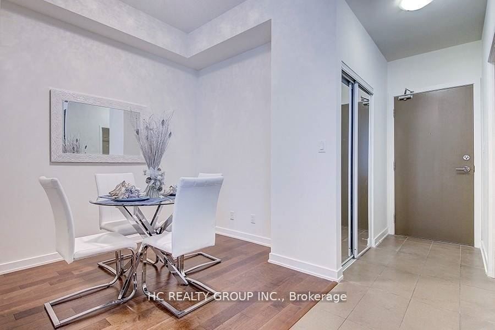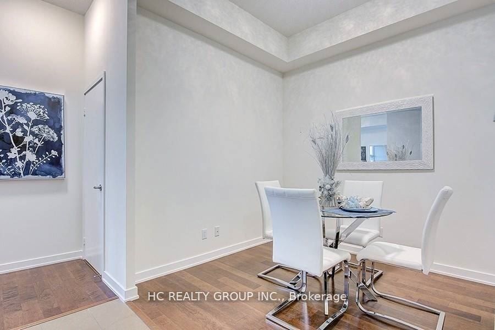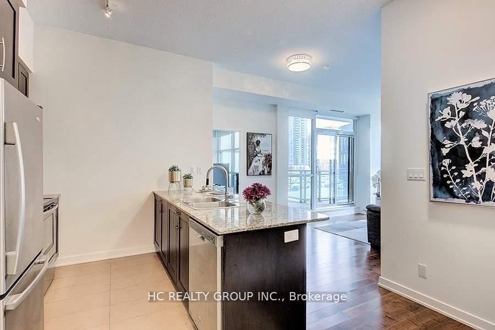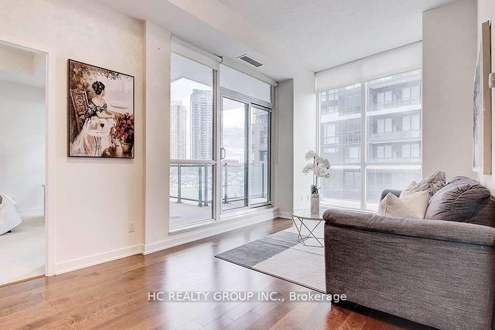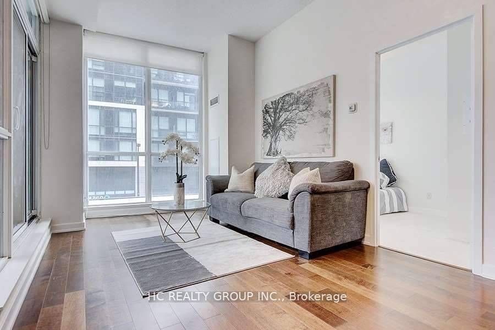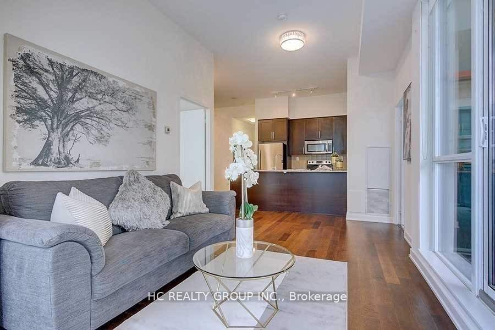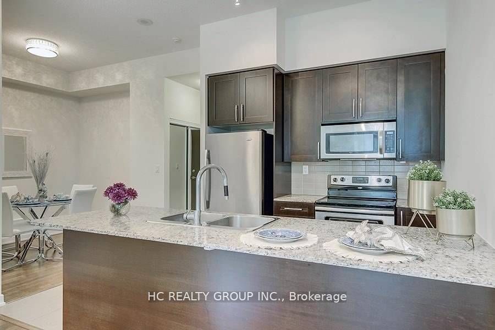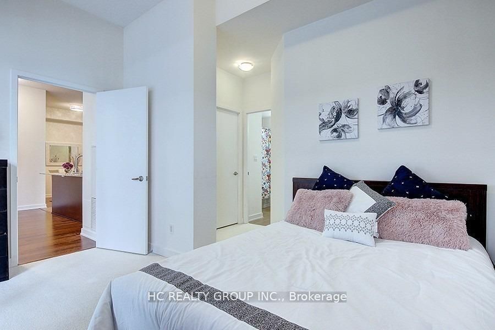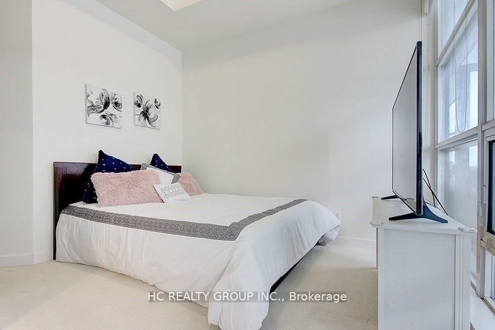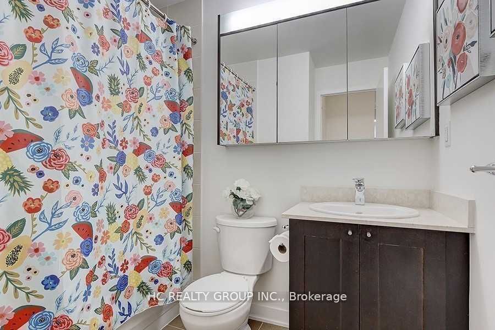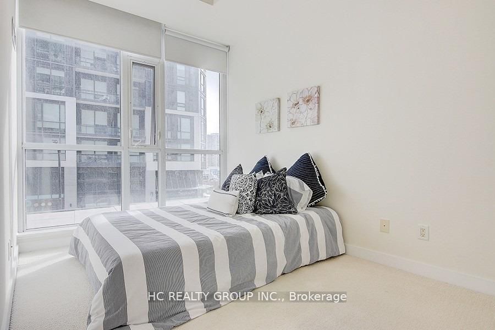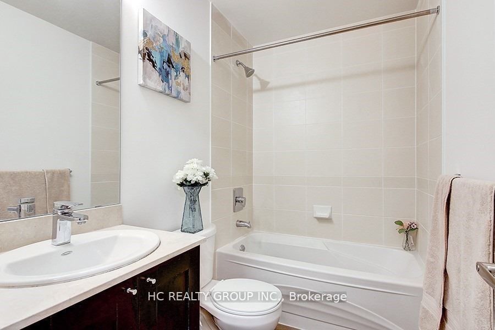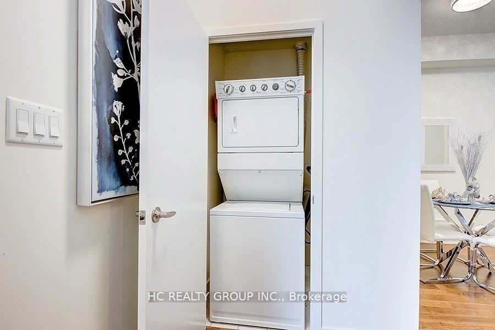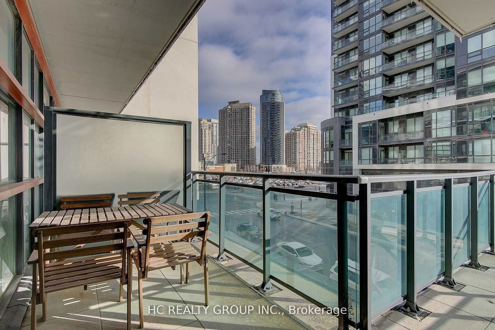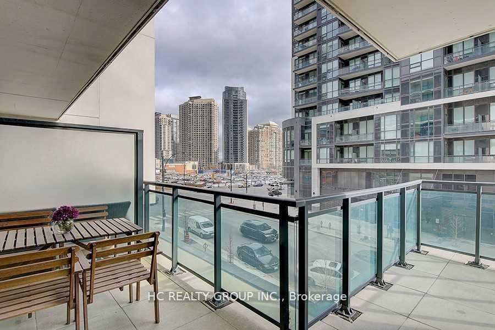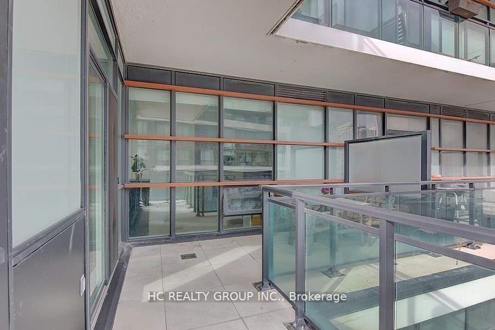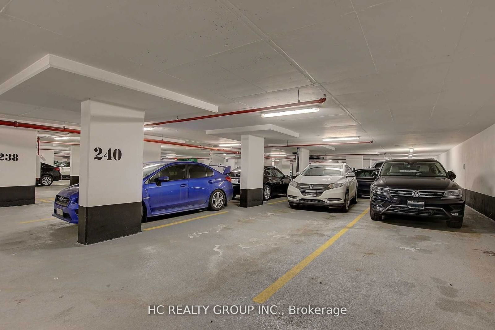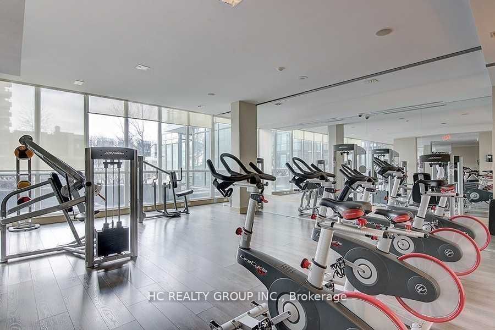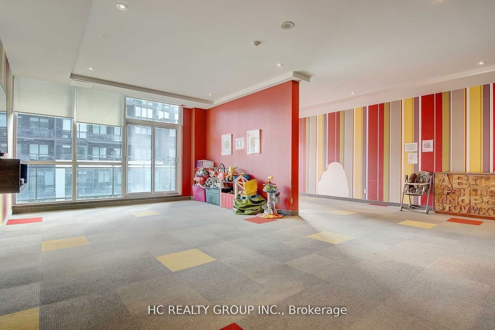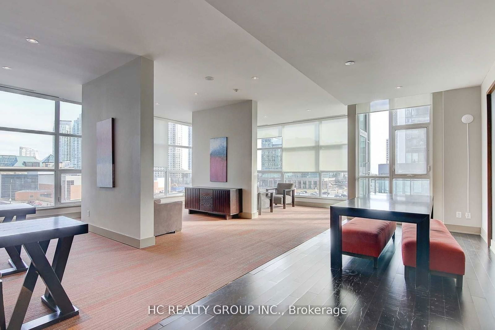201 - 4065 Brickstone Mews
Listing History
Unit Highlights
Utilities Included
Utility Type
- Air Conditioning
- Central Air
- Heat Source
- Gas
- Heating
- Forced Air
Room Dimensions
Room dimensions are not available for this listing.
About this Listing
***Wow! Interior Freshly Painted & Brand New flooring throughout the unit!*** Do Not Miss Your Chance To Move Into This Bright & Spacious 2 Bedrooms + 1 Den Great Functional Layout Corner Unit Located In The Heart Of Mississauga, Close To All Amenities! High-demand Community With Amazing Neighbours. 910 SqFt. + 110 SqFt. L-Shape Balcony With 10 Ft. Ceiling Height! Floor To Ceiling Windows With Sun-Filled. No Wasted Space. Den Comes With Ceiling Light, Can Be Used As A Perfect Office Space Or Dining Room. Kitchen With Practical Breakfast Bar. Large Master Bedroom With Ensuite Bathroom & W/I Closet. Good-Sized 2nd Bedroom. 50,000 SqFt. Unbeatable Comprehensive Building Amenities. Coveted Location, Downstairs Public Transit, Extremely Close To Square One Shopping Centre, Sheridan College, YMCA, Library, Celebration Square, Art Centre, Etc. Easy Access To Hwys & So Much More! It Will Make Your Life Enjoyable & Convenient! A Must See! You Will Fall In Love With This Home!
ExtrasAll Existing Window Coverings, Light Fixtures, Washer & Dryer. All S/S Fridge, Stove, Dishwasher, Combined Microwave & Range Hood. ***2 Parking Spaces (Tandem Parking Spot) + One Locker Included!***
hc realty group inc.MLS® #W11891466
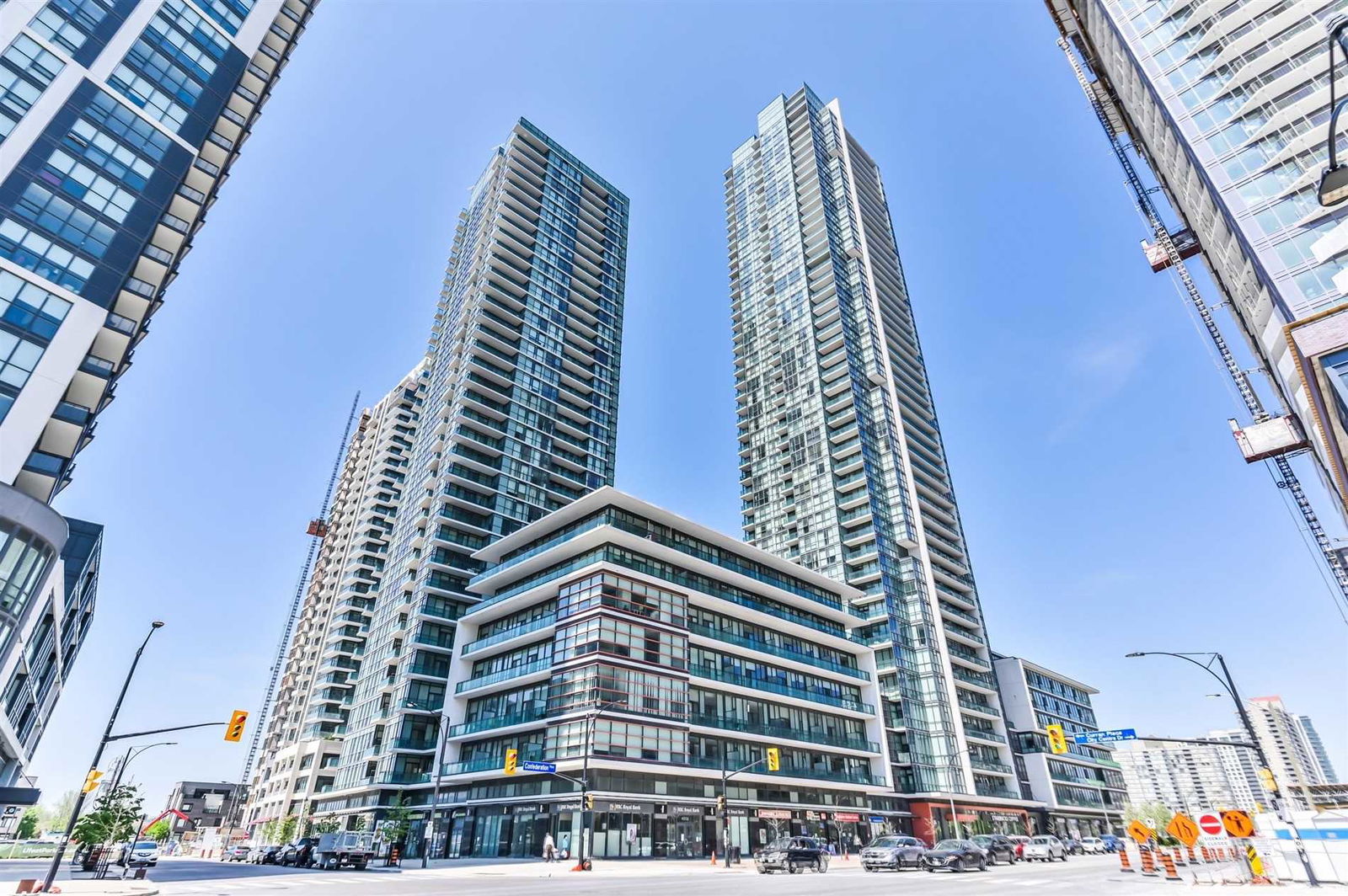
Building Spotlight
Amenities
Explore Neighbourhood
Similar Listings
Demographics
Based on the dissemination area as defined by Statistics Canada. A dissemination area contains, on average, approximately 200 – 400 households.
Price Trends
Maintenance Fees
Building Trends At The Residences at Parkside Village Condos
Days on Strata
List vs Selling Price
Offer Competition
Turnover of Units
Property Value
Price Ranking
Sold Units
Rented Units
Best Value Rank
Appreciation Rank
Rental Yield
High Demand
Transaction Insights at 4065 Brickstone Mews
| 1 Bed | 1 Bed + Den | 2 Bed | 2 Bed + Den | |
|---|---|---|---|---|
| Price Range | $520,000 | $515,000 - $535,000 | $615,000 - $815,000 | $640,000 - $720,000 |
| Avg. Cost Per Sqft | $883 | $775 | $802 | $710 |
| Price Range | $2,300 - $2,475 | $2,300 - $2,650 | $2,300 - $3,100 | $2,700 - $3,400 |
| Avg. Wait for Unit Availability | 47 Days | 48 Days | 36 Days | 65 Days |
| Avg. Wait for Unit Availability | 33 Days | 31 Days | 24 Days | 78 Days |
| Ratio of Units in Building | 26% | 25% | 36% | 14% |
Transactions vs Inventory
Total number of units listed and leased in Downtown Core
