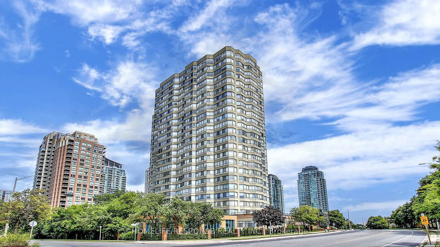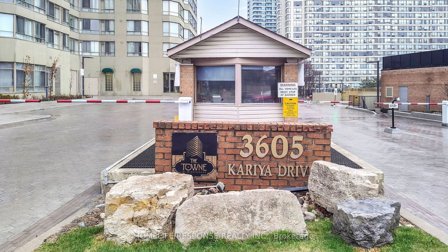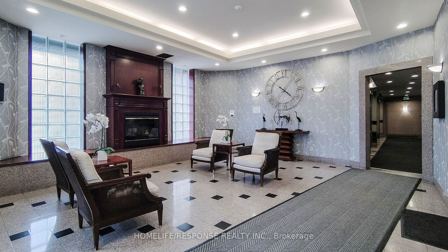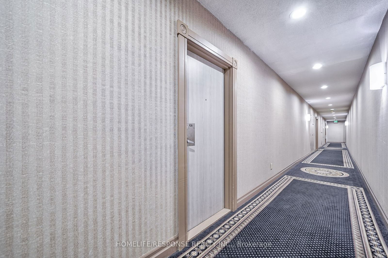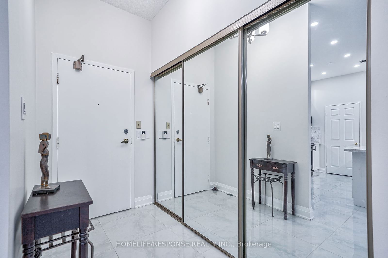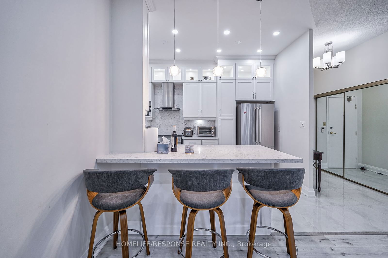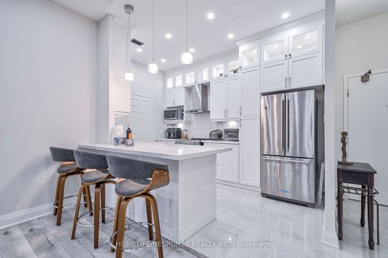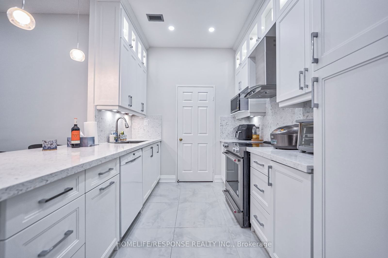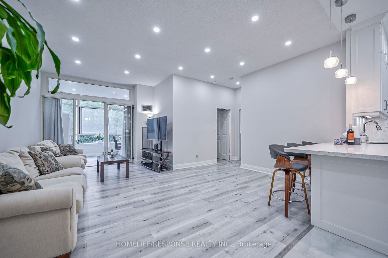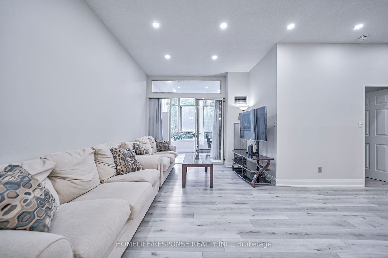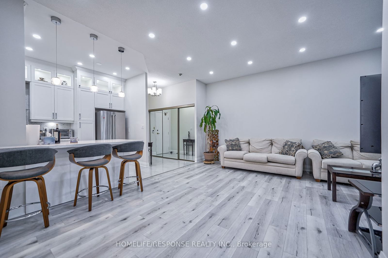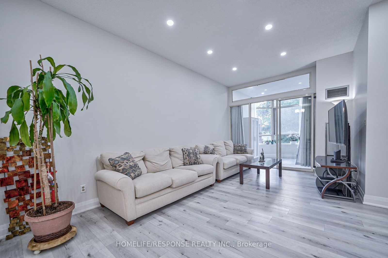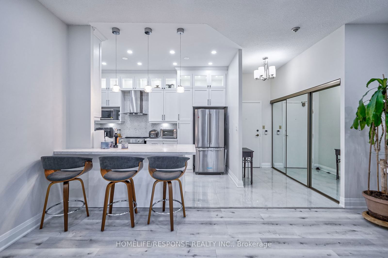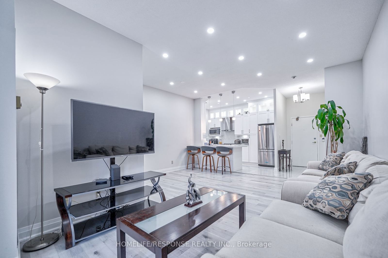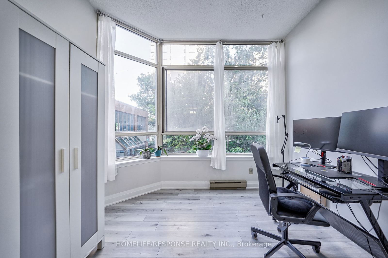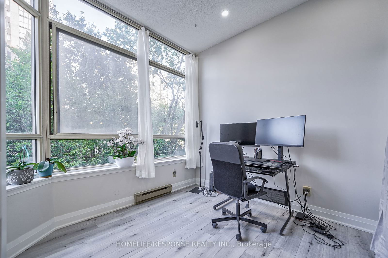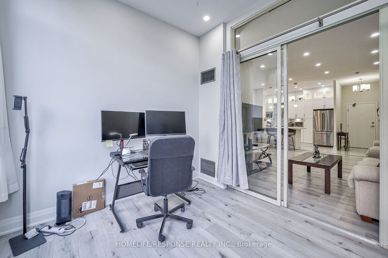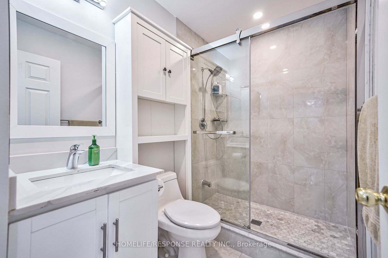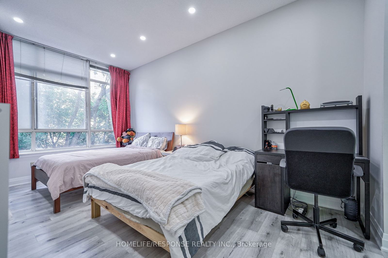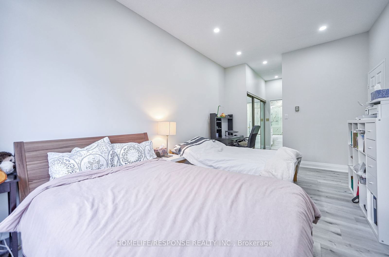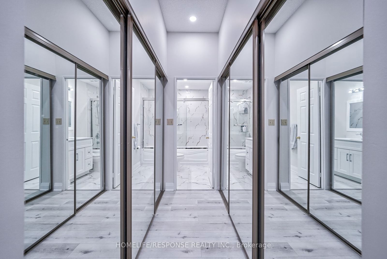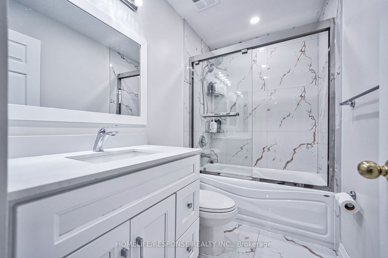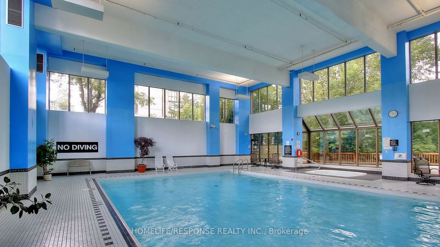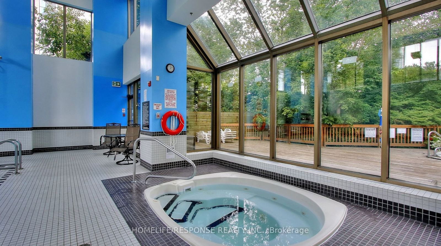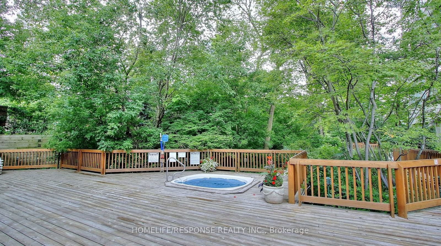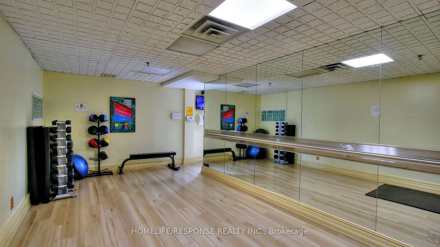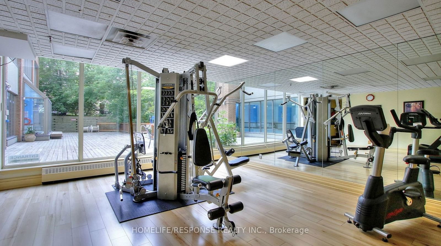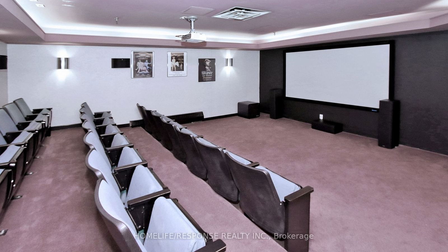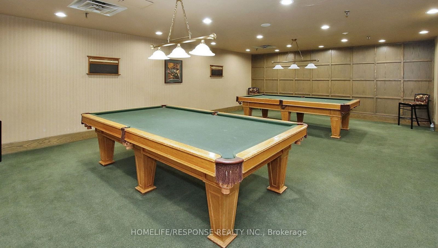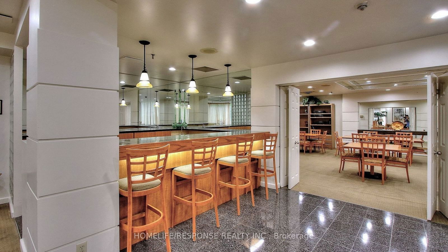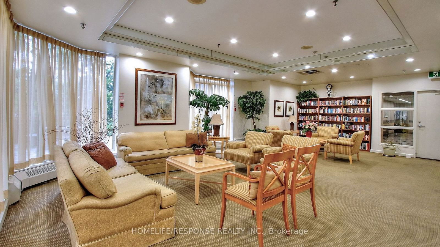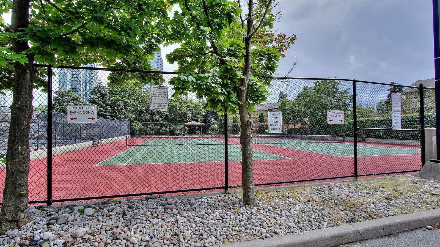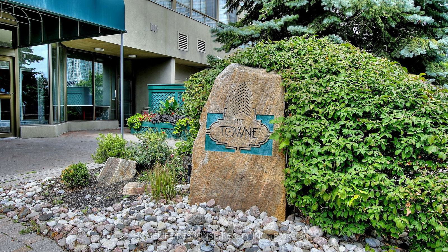108 - 3605 KARIYA Dr
Listing History
Unit Highlights
Maintenance Fees
Utility Type
- Air Conditioning
- Central Air
- Heat Source
- Gas
- Heating
- Forced Air
Room Dimensions
About this Listing
""LUXURY LIVING"" YOUR INVITED TO AN OPEN HOUSE THIS SATURDAYM DEC 7 FROM 2:00PM - 5:00 PM. Heat, Hydro, Central Air, Rogers Digital TV Package, WIFI, and Internet all Included in the Maintenance Fee. The "Towne" Tridel Built. Prime location! Fully renovated $$$, 10 foot ceilings, marble foyer with glass closet doors! Gourmet eat in kitchen with quartz counters, stainless steel appliances, high Boy faucet, custom hood fan! Open concept living & dining room with pot lights, laminate floor. Large living, den, primary with 4 pc ensuite, his/hers closet. Second bedroom with large closet. $$$ spent on renovations. 24 hour gatehouse security. Shows 10+++
homelife/response realty inc.MLS® #W9513880
Amenities
Explore Neighbourhood
Similar Listings
Demographics
Based on the dissemination area as defined by Statistics Canada. A dissemination area contains, on average, approximately 200 – 400 households.
Price Trends
Maintenance Fees
Building Trends At The Towne Condos
Days on Strata
List vs Selling Price
Offer Competition
Turnover of Units
Property Value
Price Ranking
Sold Units
Rented Units
Best Value Rank
Appreciation Rank
Rental Yield
High Demand
Transaction Insights at 3567-3605 Kariya Drive
| 1 Bed | 1 Bed + Den | 2 Bed | 2 Bed + Den | |
|---|---|---|---|---|
| Price Range | $440,000 - $453,000 | No Data | No Data | $555,000 - $685,000 |
| Avg. Cost Per Sqft | $666 | No Data | No Data | $495 |
| Price Range | $2,395 - $3,200 | No Data | $2,950 - $3,050 | No Data |
| Avg. Wait for Unit Availability | 106 Days | 50 Days | 62 Days | 18 Days |
| Avg. Wait for Unit Availability | 124 Days | 93 Days | 48 Days | 49 Days |
| Ratio of Units in Building | 7% | 16% | 22% | 58% |
Transactions vs Inventory
Total number of units listed and sold in Fairview - Mississauga
