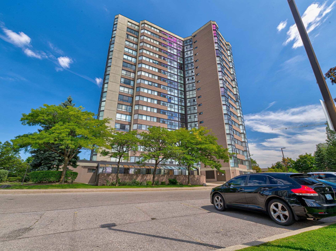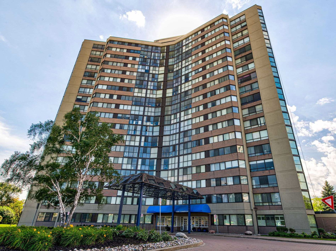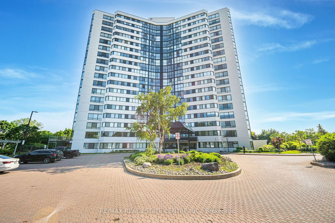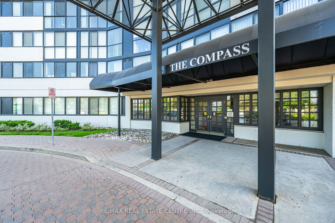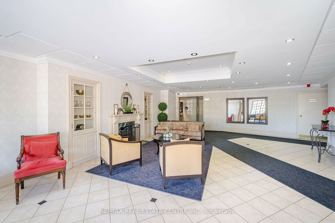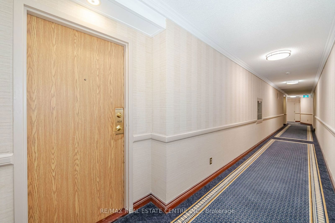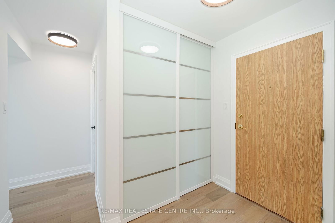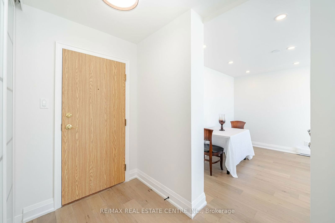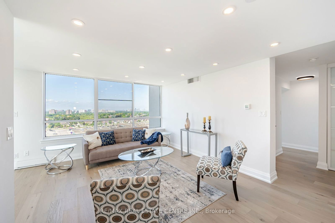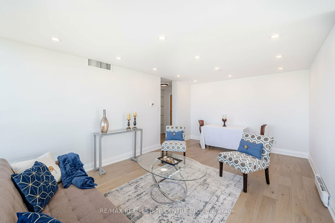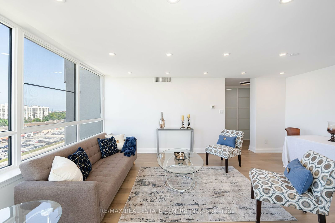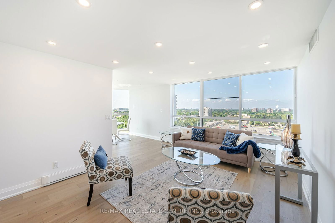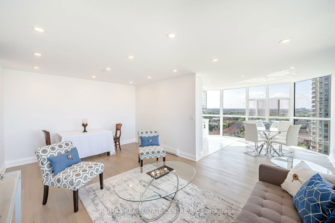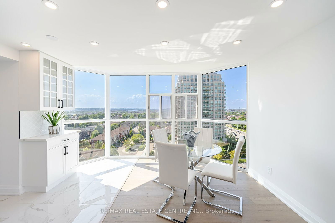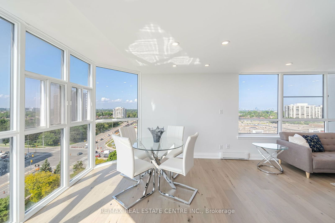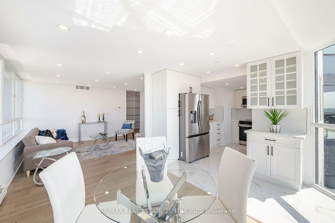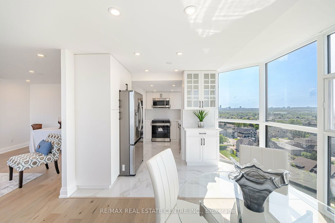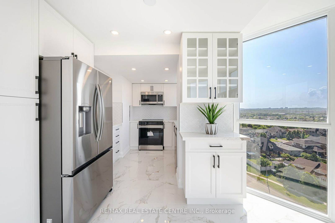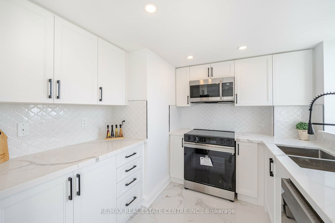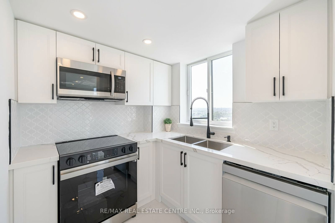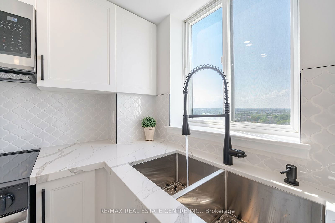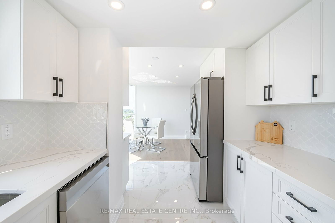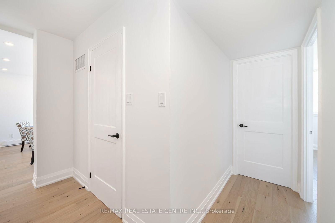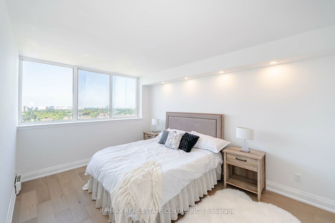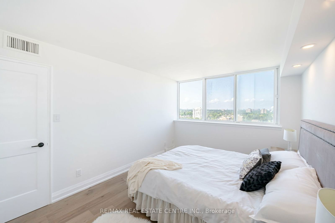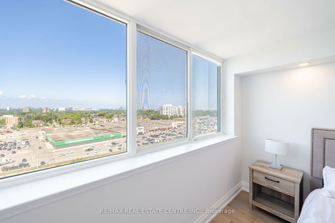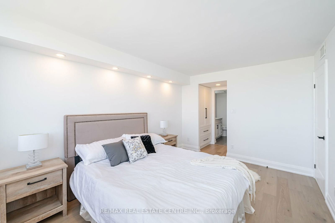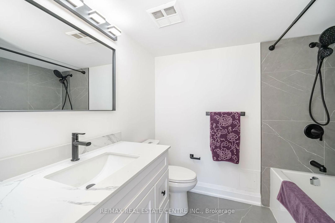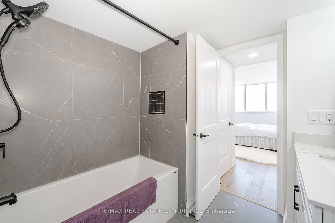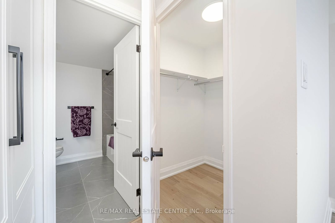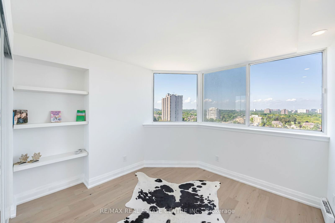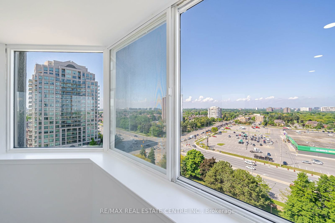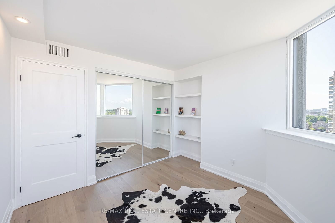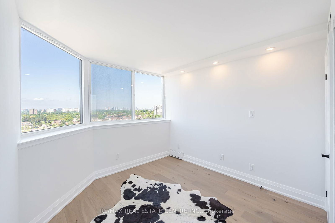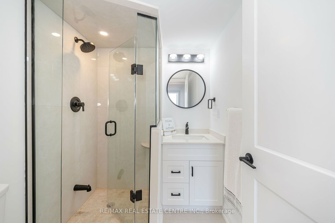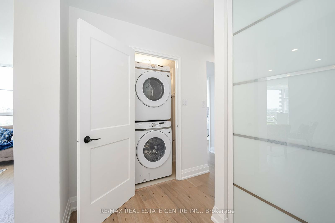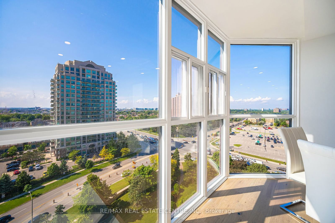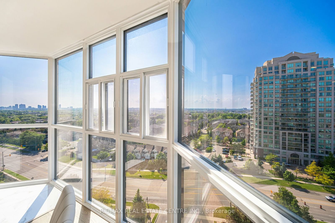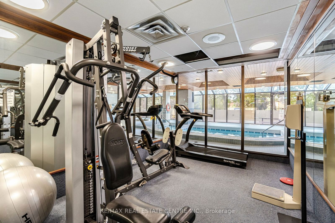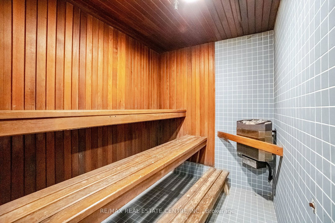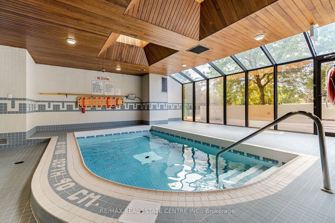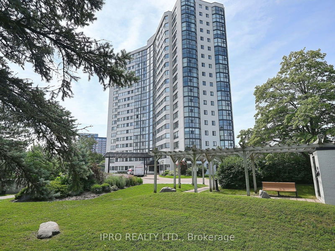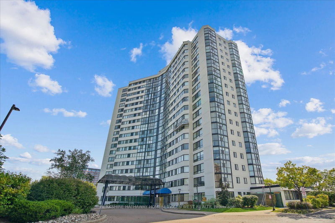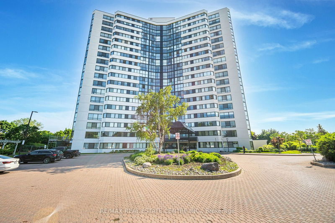1360 Rathburn Road E
Building Details
Listing History for The Compass Condos
Amenities
Maintenance Fees
About 1360 Rathburn Road E — The Compass Condos
The Compass Condos is an 18 storey tower in the Rathwood - Rockwood Village neighbourhood. The tower features a brown brick façade, with large window bays that create excellent floor plans inside.
1360 Rathburn Rd E is a rarity by modern Toronto condo, in that it occupies a significant plot of land and actually has a small green space on site with manicured grounds and mature trees. The drive up includes a charming gatehouse, and the large grounds allow for better amenities such as the outdoor tennis courts, and an indoor pool and whirlpool.
Residents have saunas, a fitness centre, a recreation room, and underground parking. Condo fees are high for the neighbourhood, and yet, fees include all utilities except air conditioning. And considering the suite sizes, the condo fees are quite affordable.
The Suites
The Mississauga condos at 1360 Rathburn Rd E come in a variety of layouts from 1 bedroom suites to 2 bedroom plus den homes. Built in 1986 — these units were designed in a time when floor plans were far more generous and as such, even 1 bedroom suites here are in excess of 950 square feet.
Prospective buyers can expect to find bright suites, with large bedrooms and ample closet storage. The original floor plans featured closed-off kitchens, though some units have had their layouts opened up. Full-sized appliances and large countertops make it easy to prep large meals at home, and there’s lots of cabinetry for storage.
The only drawback here is that suites don’t include outdoor space, but the manicured grounds allow for some outdoor relaxation on-site.
The Neighbourhood
1360 Rathburn Rd E offers plenty of convenience close to home. The building is just around the corner from restaurants on Dixie Rd — there’s a Chuck E. Cheese for keeping the kids occupied, Coffee Time for something freshly brewed, and international cuisines at Ming Wok, and Karachi Kitchen. There are also the usual fast food chains in the area for comfort food.
For shopping needs, a large commercial area resides around the intersection of Dixie Rd and Dundas St W, with numerous big box retailers in the area, home stores, and even a Costco Wholesale. Gift shopping is easy for condo residents because the Dixie Outlet Mall is just a 10 minute drive south for fashion outlets.
Families with young children are fortunate to have schools within walking distance and recreation facilities, programs, playgrounds, and a games room at the nearby Burnhamthorpe Community Centre. Residents can walk to Golden Orchard Park or take a long afternoon stroll on walking paths at Applewood Hills.
Transportation
The Compass Condos has a great location for a suburban neighbourhood, with a grocery store and a bank within walking distance. In fact, most errands are walkable here. Public transit can be sparse in some portions of the neighbourhood; however, condo residents have a nearby bus stop on Dixie and routes connect to Dixie GO for commuters.
Car owners have a great starting point for their commute and can drive to the closest 427 on-ramp in just 10 minutes by going east on Burnhamthorpe Rd.
Reviews for The Compass Condos
No reviews yet. Be the first to leave a review!
 3
3Listings For Sale
Interested in receiving new listings for sale?
 0
0Listings For Rent
Interested in receiving new listings for rent?
Explore Rathwood
Similar condos
Demographics
Based on the dissemination area as defined by Statistics Canada. A dissemination area contains, on average, approximately 200 – 400 households.
Price Trends
Maintenance Fees
Building Trends At The Compass Condos
Days on Strata
List vs Selling Price
Or in other words, the
Offer Competition
Turnover of Units
Property Value
Price Ranking
Sold Units
Rented Units
Best Value Rank
Appreciation Rank
Rental Yield
High Demand
Transaction Insights at 1360 Rathburn Road E
| 1 Bed | 1 Bed + Den | 2 Bed | 2 Bed + Den | |
|---|---|---|---|---|
| Price Range | $470,000 - $475,000 | $486,000 | $485,000 - $695,000 | No Data |
| Avg. Cost Per Sqft | $453 | $518 | $553 | No Data |
| Price Range | No Data | $2,450 - $2,600 | $3,500 | No Data |
| Avg. Wait for Unit Availability | 346 Days | 203 Days | 46 Days | 184 Days |
| Avg. Wait for Unit Availability | No Data | 479 Days | 287 Days | 311 Days |
| Ratio of Units in Building | 7% | 15% | 59% | 20% |
Unit Sales vs Inventory
Total number of units listed and sold in Rathwood
