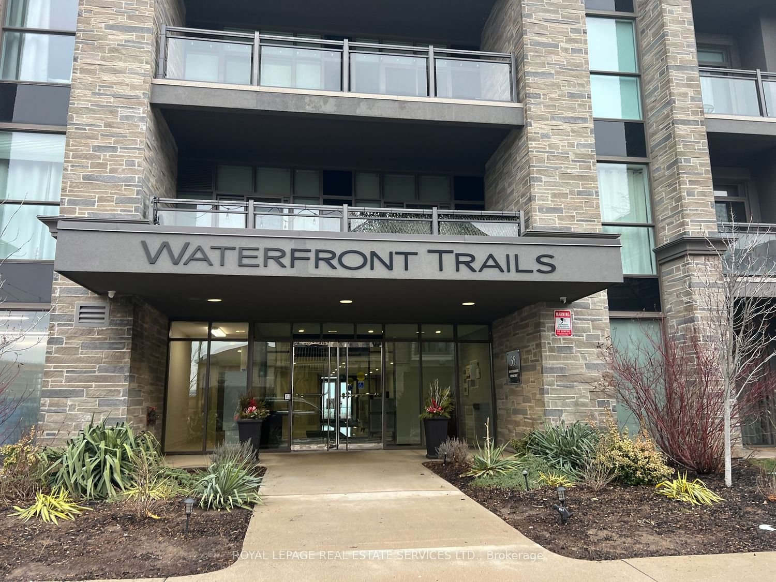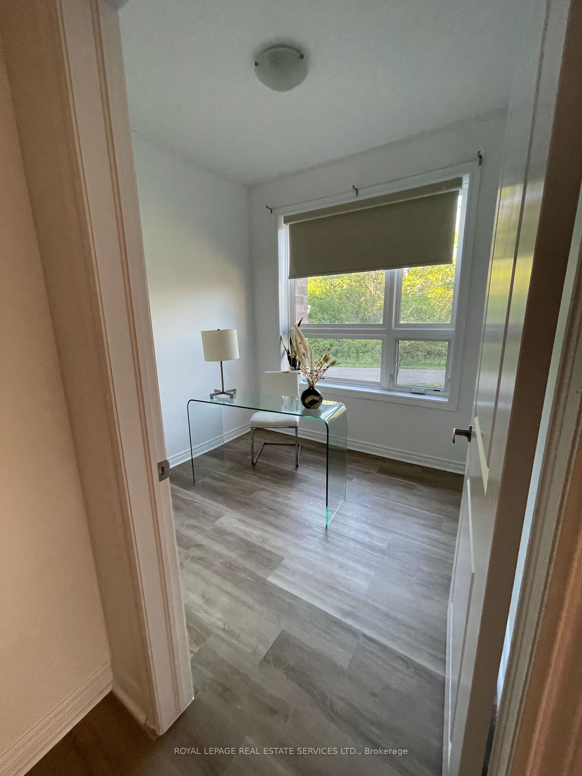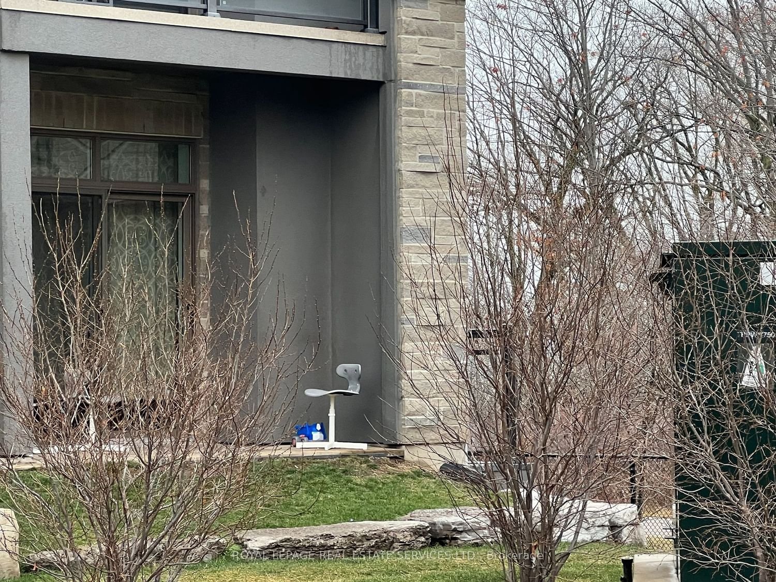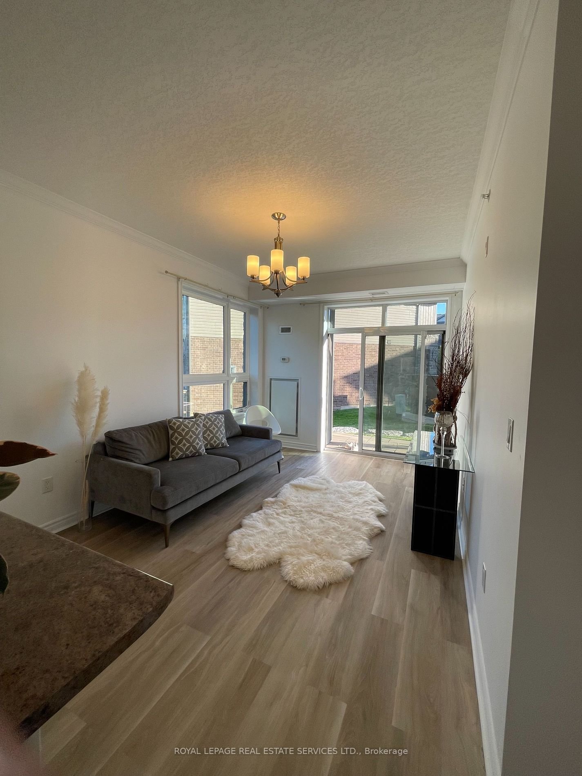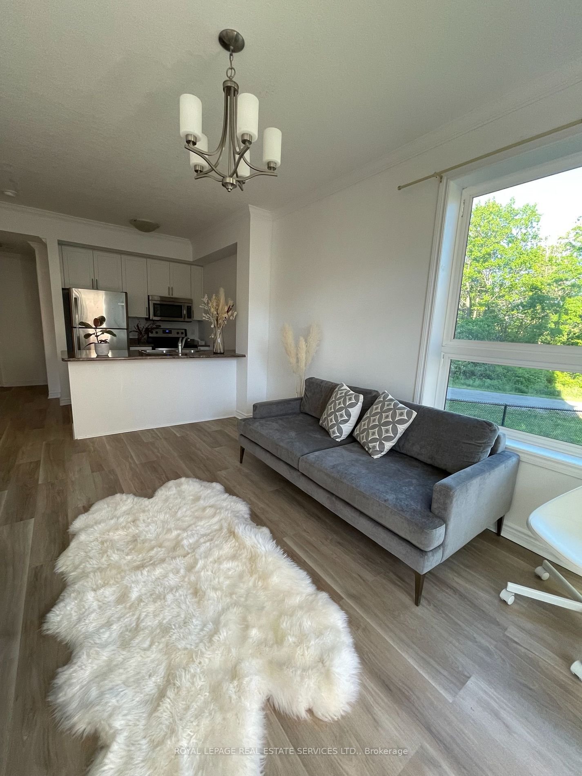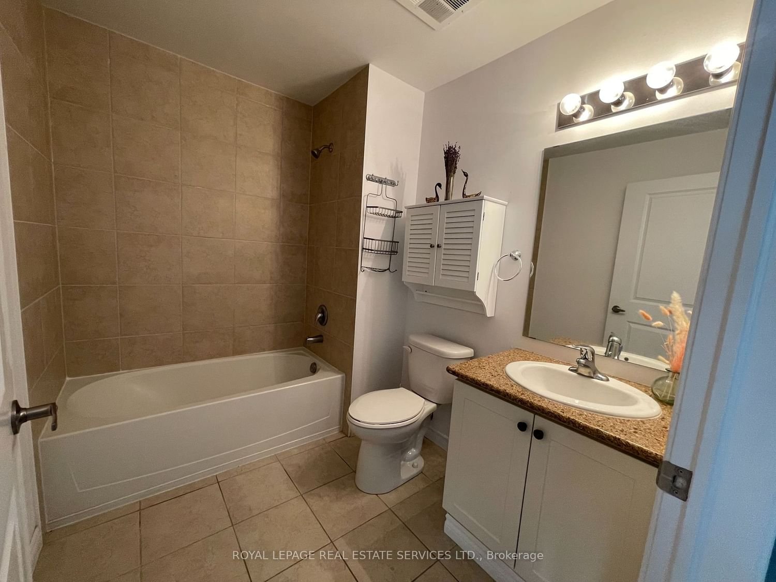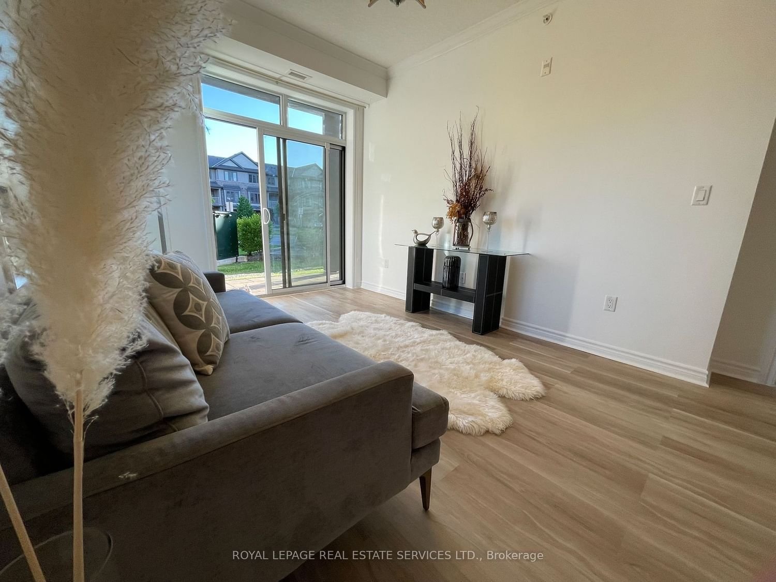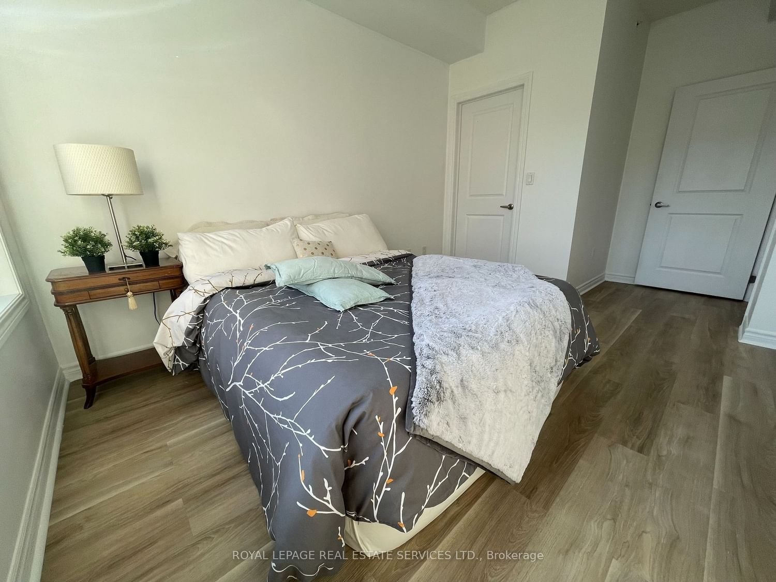109 - 35 Southshore Cres
Listing History
Unit Highlights
Maintenance Fees
Utility Type
- Air Conditioning
- Central Air
- Heat Source
- Gas
- Heating
- Forced Air
Room Dimensions
About this Listing
WOW, Location and Value. This Stunning Corner Unit Features 745 Sqft Of Spacious Living With 2 Bedrooms, 1 Bathroom, And Beautiful Finishes - Quality Features Throughout. The Kitchen Opens Into The Bright Living Room With Access To The Large Main Floor. Enjoy Waterfront Views. The Unit Also Offers A 4-Piece Bathroom, 1 Underground Parking Spots, And A Storage Locker. Waterfront Trails Condominium Offers Fantastic Amenities Such As A Bicycle Storage Room,
ExtrasYoga Room, Party Room And Rooftop Patio Which Offers Stunning Views Of The Lake. Conveniently Located On The Shore Of Lake Ontario Minutes Away From Local Amenities, Schools And Easy Access To Niagara, Toronto And The Redhill Valley Parkway
royal lepage real estate services ltd.MLS® #X8027632
Amenities
Explore Neighbourhood
Similar Listings
Demographics
Based on the dissemination area as defined by Statistics Canada. A dissemination area contains, on average, approximately 200 – 400 households.
Price Trends
Maintenance Fees
Building Trends At Waterfront Trails Condos
Days on Strata
List vs Selling Price
Offer Competition
Turnover of Units
Property Value
Price Ranking
Sold Units
Rented Units
Best Value Rank
Appreciation Rank
Rental Yield
High Demand
Transaction Insights at 35 Southshore Crescent
| Studio | 1 Bed | 1 Bed + Den | 2 Bed | |
|---|---|---|---|---|
| Price Range | No Data | $369,000 - $515,000 | $475,000 - $496,000 | No Data |
| Avg. Cost Per Sqft | No Data | $744 | $721 | No Data |
| Price Range | No Data | $2,000 - $2,200 | $2,200 | $2,200 - $2,450 |
| Avg. Wait for Unit Availability | No Data | 43 Days | 144 Days | 133 Days |
| Avg. Wait for Unit Availability | No Data | 84 Days | 306 Days | 210 Days |
| Ratio of Units in Building | 2% | 65% | 16% | 20% |
Transactions vs Inventory
Total number of units listed and sold in Lakeshore Stoney Creek
