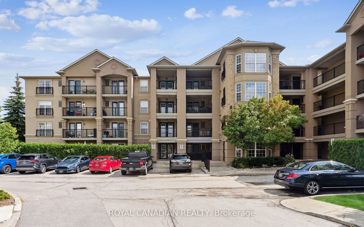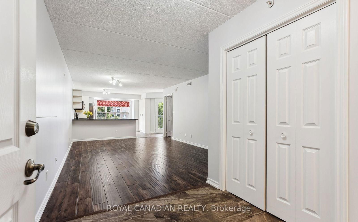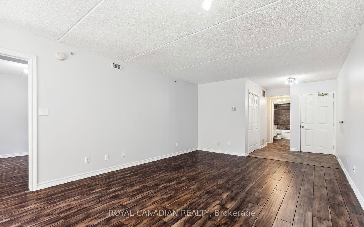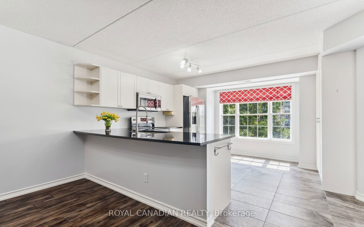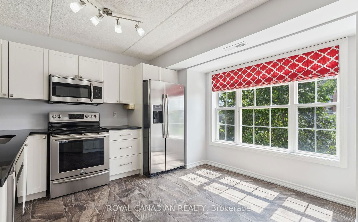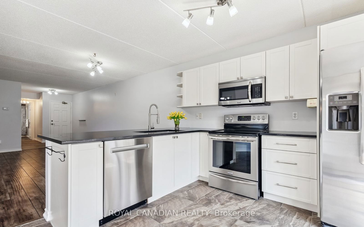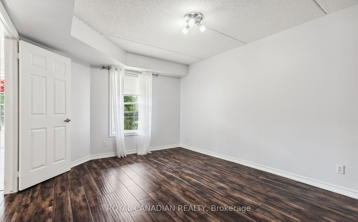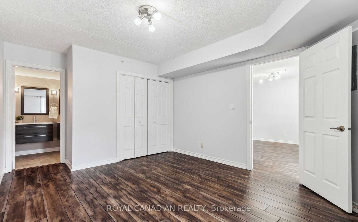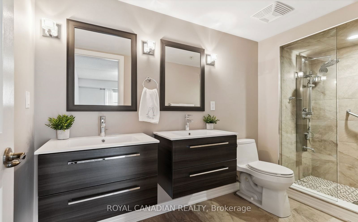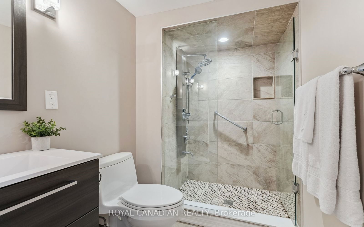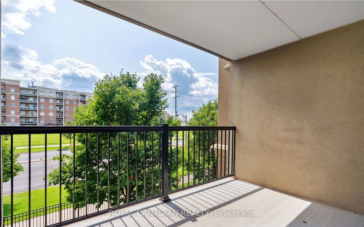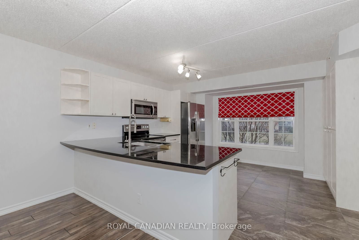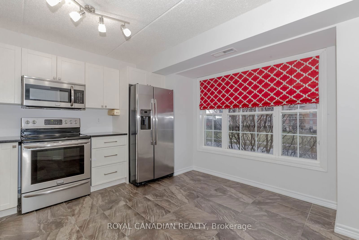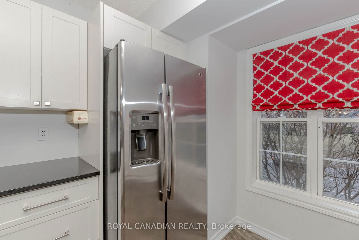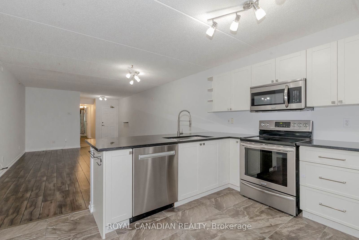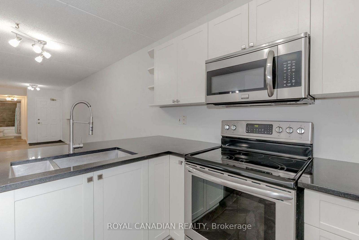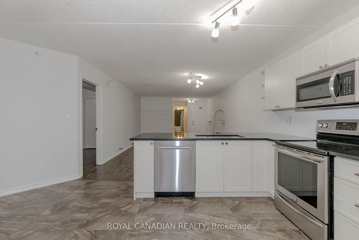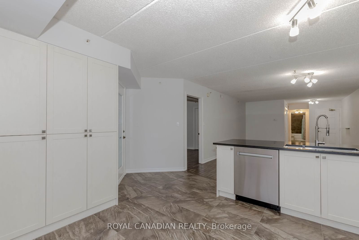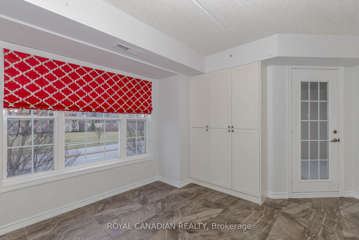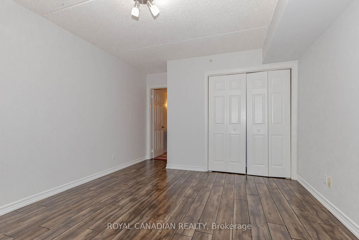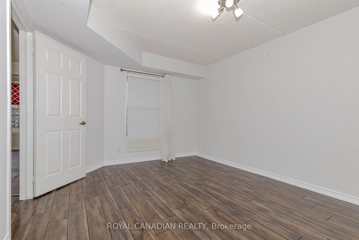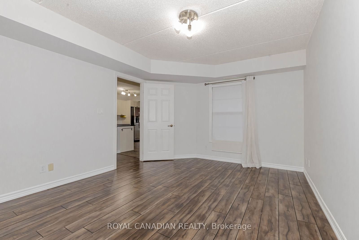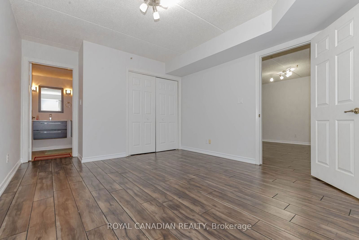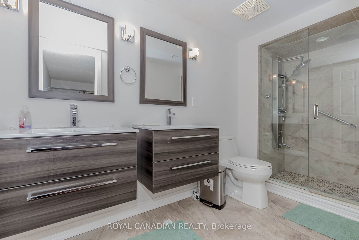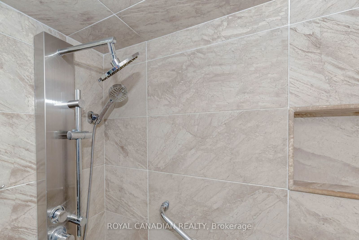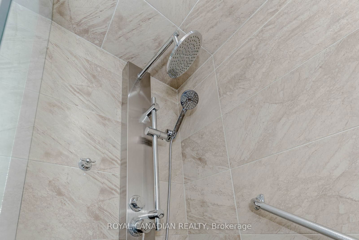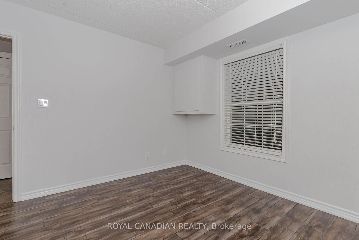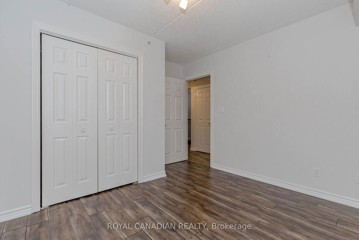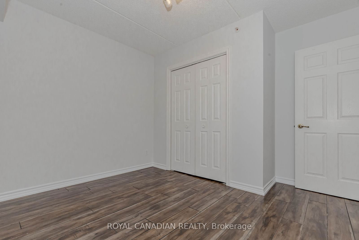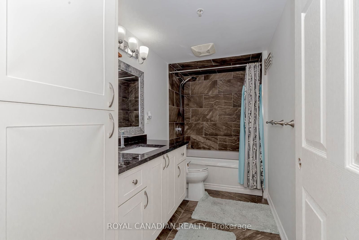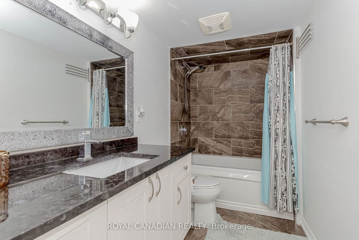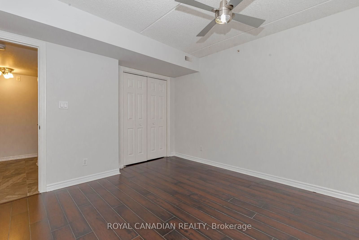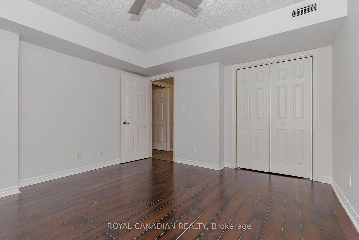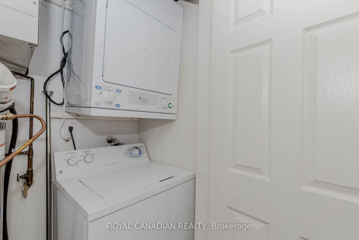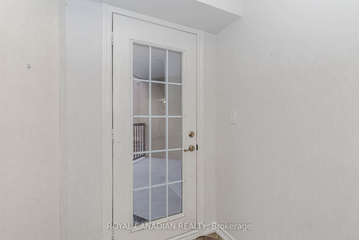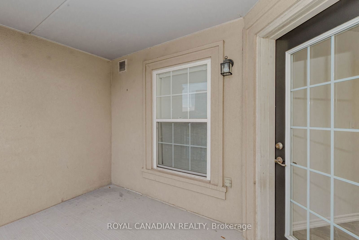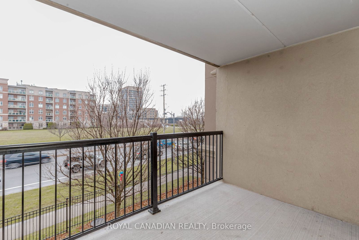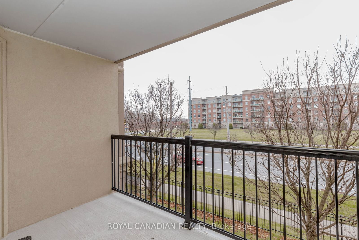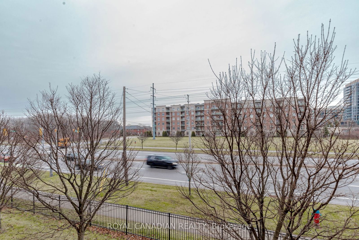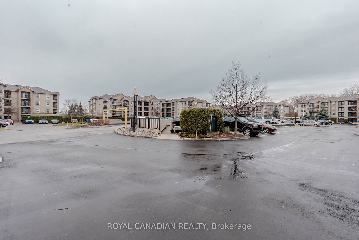211 - 2055 Appleby Line
Listing History
Unit Highlights
Utilities Included
Utility Type
- Air Conditioning
- Central Air
- Heat Source
- Gas
- Heating
- Forced Air
Room Dimensions
About this Listing
Discover this beautiful, spacious 3-bedroom, 2-bathroom unit in the trendy Uptown area! The open-concept living and dining space flows into a large kitchen featuring granite countertops, an under-mount sink, and handmade wood cabinets with slow-close drawers. The lovely primary suite boasts a double sink ensuite with a walk-in shower and a relaxing jacuzzi whirlpool tub. Enjoy two additional spacious bedrooms, in-suite laundry, and a stylish 4-piece main bathroom. With wide plank hand-scraped flooring throughout and an unbeatable location just minutes from shopping and amenities, this home is a must-see!
ExtrasRefrigerator, Stove, Microwave, Dishwasher, Washer, Dryer, All Blind, All Window Coverings, All Electrical Light Fixtures
royal canadian realtyMLS® #W9372906
Amenities
Explore Neighbourhood
Similar Listings
Price Trends
Maintenance Fees
Building Trends At Orchard Uptown Condos
Days on Strata
List vs Selling Price
Offer Competition
Turnover of Units
Property Value
Price Ranking
Sold Units
Rented Units
Best Value Rank
Appreciation Rank
Rental Yield
High Demand
Transaction Insights at 2055 Appleby Line
| 1 Bed | 1 Bed + Den | 2 Bed | 2 Bed + Den | 3 Bed | |
|---|---|---|---|---|---|
| Price Range | $480,000 | $534,900 - $587,000 | $587,500 | No Data | No Data |
| Avg. Cost Per Sqft | $799 | $684 | $587 | No Data | No Data |
| Price Range | No Data | $2,335 | $2,600 - $2,950 | No Data | $3,200 |
| Avg. Wait for Unit Availability | 338 Days | 253 Days | 117 Days | No Data | 583 Days |
| Avg. Wait for Unit Availability | 225 Days | 517 Days | 131 Days | No Data | No Data |
| Ratio of Units in Building | 23% | 21% | 50% | 2% | 7% |
Transactions vs Inventory
Total number of units listed and leased in Orchard - Burlington
