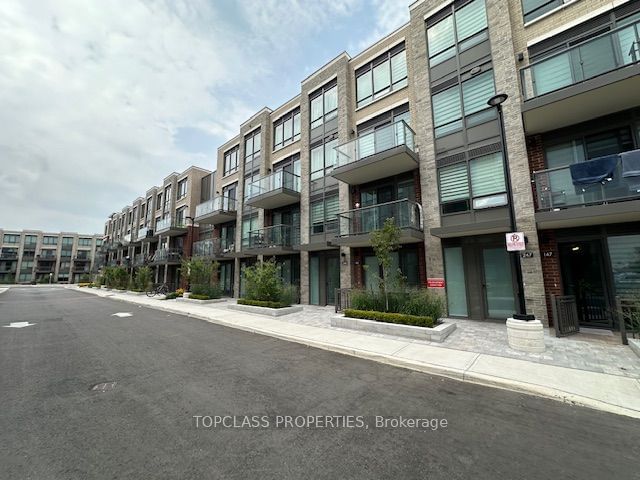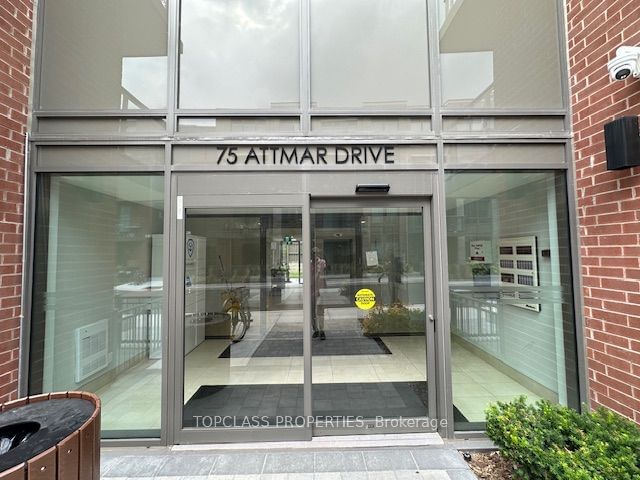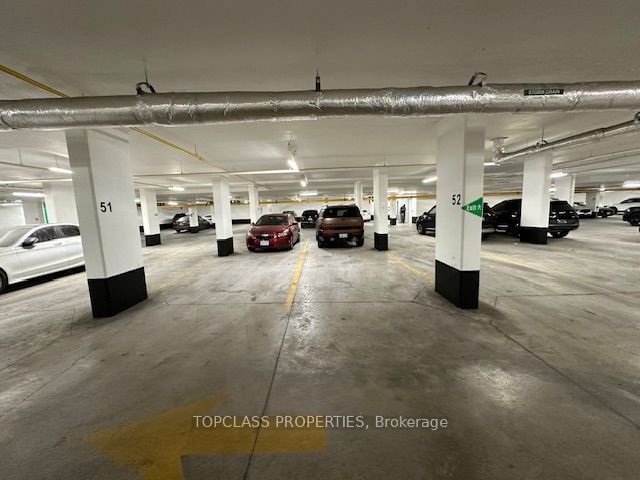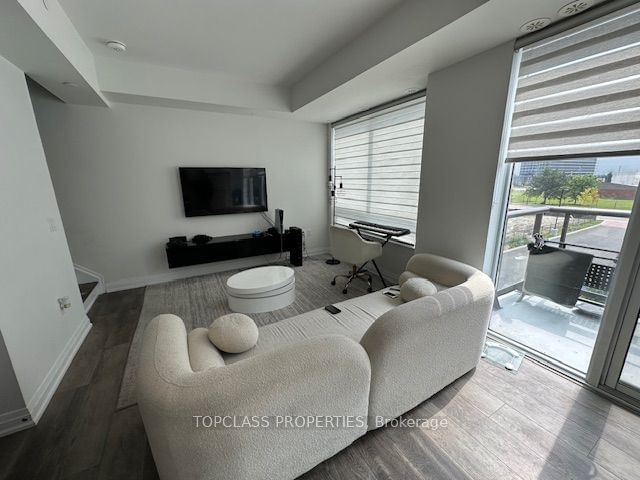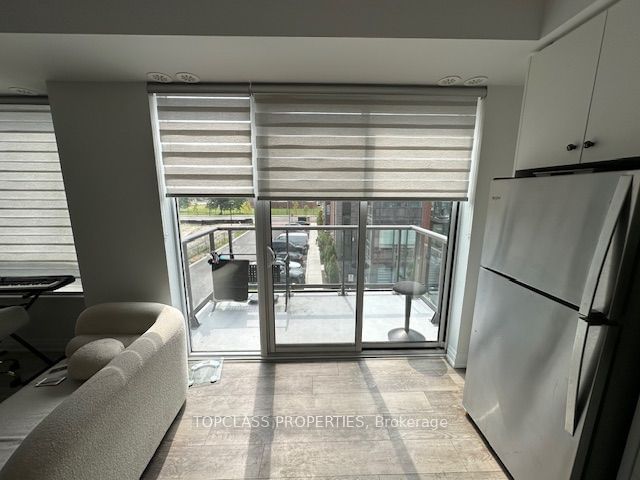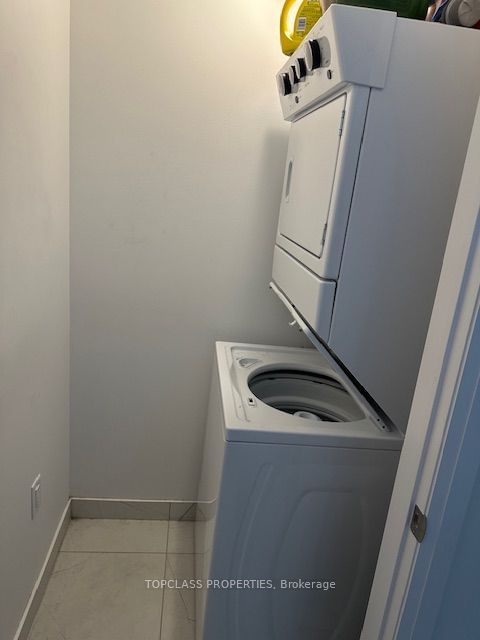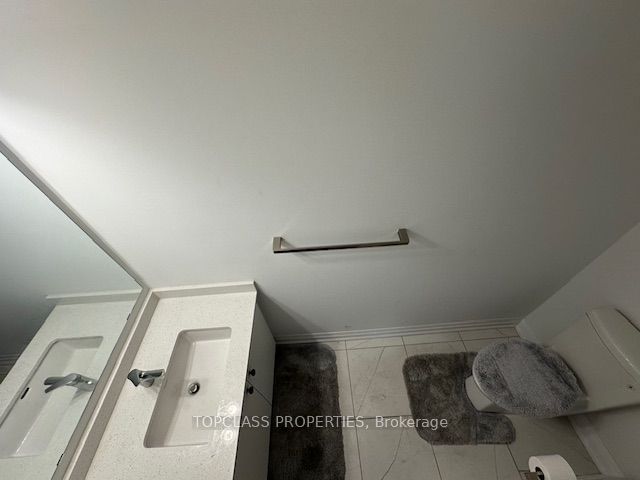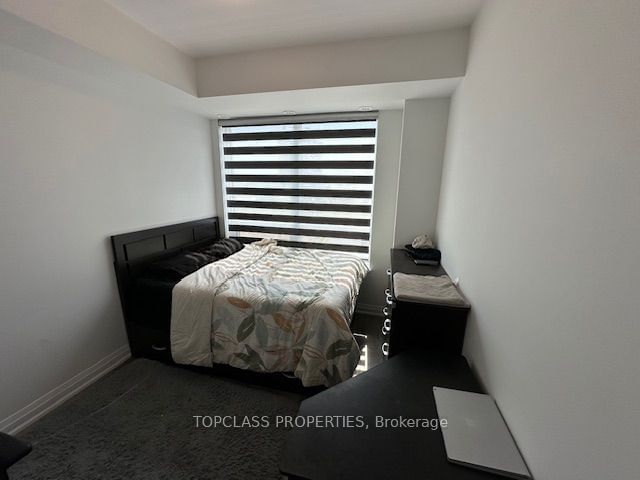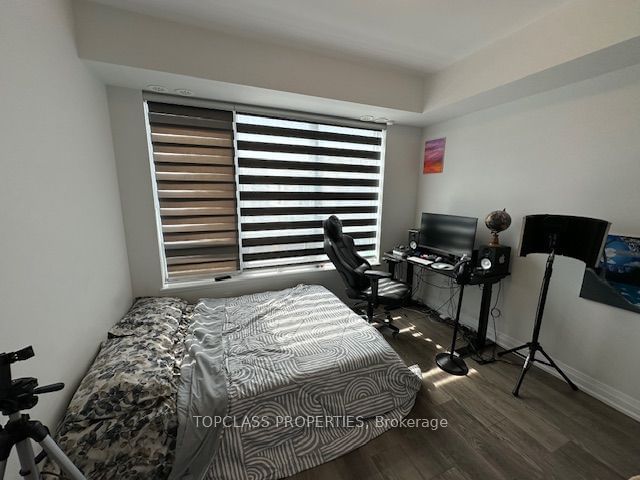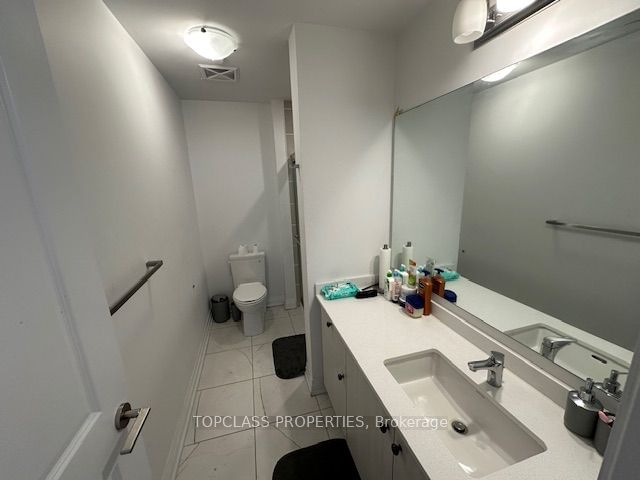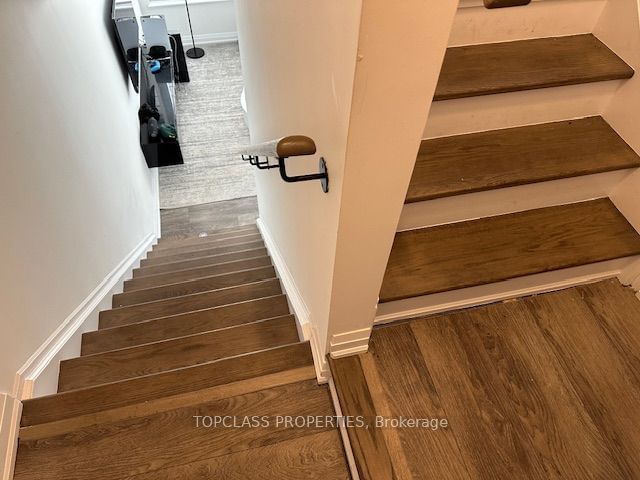Listing History
Unit Highlights
Maintenance Fees
Utility Type
- Air Conditioning
- Central Air
- Heat Source
- Gas
- Heating
- Forced Air
Room Dimensions
About this Listing
Embrace this Magnificent Two-Story Townhome, Featuring Two Spacious Bedrooms and Two and a HalfBaths, Nestled within the Vibrant Heart of the Clairville Community. Home Provides anUnderground Parking Spot and a Locker Conveniently Located on the Same Floor. Natural LightFiltering Through Expansive Windows, Sleek Laminate Flooring, Step out onto Your Private Balconyand Embrace Fresh Air. Stylish Powder Room, Ample Storage Concealed Beneath the Stairs.Beautiful Kitchen with Thoughtful Storage Solutions, Quartz Countertop and a Trendy Backsplash.Spacious Living Room. Spacious Bedrooms and Bathrooms. Conveniently Situated within WalkingDistance to the Bus Stop and Offering Effortless Access to Major Highways such as Hwy 7, Hwy 427,and Hwy 410, as well as Shopping Centers, Religious Centers, and Community Hubs
topclass propertiesMLS® #W9239610
Amenities
Explore Neighbourhood
Similar Listings
Demographics
Based on the dissemination area as defined by Statistics Canada. A dissemination area contains, on average, approximately 200 – 400 households.
Price Trends
Building Trends At Claireville Urban Towns
Days on Strata
List vs Selling Price
Offer Competition
Turnover of Units
Property Value
Price Ranking
Sold Units
Rented Units
Best Value Rank
Appreciation Rank
Rental Yield
High Demand
Transaction Insights at 65-95 Attmar Drive
| 1 Bed | 2 Bed | 2 Bed + Den | 3 Bed | |
|---|---|---|---|---|
| Price Range | $460,000 - $540,000 | $681,000 - $689,000 | No Data | No Data |
| Avg. Cost Per Sqft | $1,040 | $626 | No Data | No Data |
| Price Range | $1,950 - $2,400 | $2,600 - $2,950 | $3,000 - $3,500 | No Data |
| Avg. Wait for Unit Availability | 50 Days | 32 Days | No Data | No Data |
| Avg. Wait for Unit Availability | 9 Days | 11 Days | 98 Days | 20 Days |
| Ratio of Units in Building | 51% | 40% | 5% | 7% |
Transactions vs Inventory
Total number of units listed and sold in Bram East
